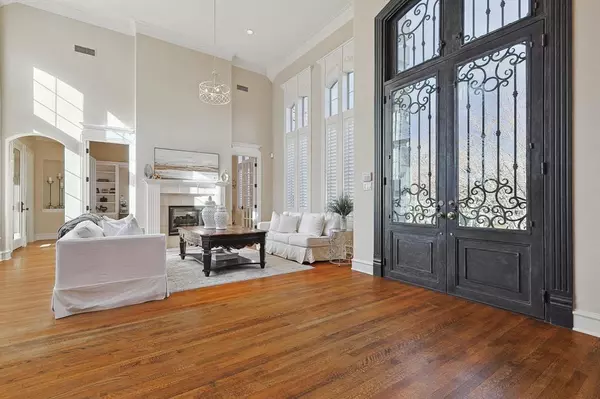$1,565,000
For more information regarding the value of a property, please contact us for a free consultation.
906 Suffolk Court Southlake, TX 76092
5 Beds
5 Baths
4,524 SqFt
Key Details
Property Type Single Family Home
Sub Type Single Family Residence
Listing Status Sold
Purchase Type For Sale
Square Footage 4,524 sqft
Price per Sqft $345
Subdivision Coventry Manor Add
MLS Listing ID 20545252
Sold Date 04/11/24
Bedrooms 5
Full Baths 4
Half Baths 1
HOA Fees $70/ann
HOA Y/N Mandatory
Year Built 1997
Annual Tax Amount $20,790
Lot Size 0.513 Acres
Acres 0.513
Property Description
Open house cancelled on March 3rd. Classically designed 5 bedroom Southlake estate with a Mediterranean flair in the highly sought after Coventry Manor. Sitting under a canopy of mature trees on just over a half acre with pool, spa and plenty of grassy area to play. Step through the elegant front iron doors and you are greeted with soaring ceilings, stately hardwoods in the sitting area, dining room and dual doored study with bookshelves and a see through fireplace. Recently renovated kitchen opens over the family room and wall of windows overlooking the backyard paradise. The spacious primary suite located on the first level has a sitting area along with a recently updated ensuite bath. Second ensuite bedroom on first level has door to exterior. Second level has three additional bedrooms, two full baths and a large gameroom with built in shelves. All rooms flow seamlessly into each other, with tall ceilings and open living areas giving this home a spacious feel.
Location
State TX
County Tarrant
Community Community Sprinkler, Curbs, Fishing, Greenbelt, Jogging Path/Bike Path
Direction From 1709 Southlake Blvd, heaad North on Shady Oaks, Left at the stop sign into Coventry Manor, on Turnberry. Right on Suffolk, the home is on the left.
Rooms
Dining Room 2
Interior
Interior Features Built-in Features, Built-in Wine Cooler, Cable TV Available, Central Vacuum, Decorative Lighting, Flat Screen Wiring, Granite Counters, High Speed Internet Available, Kitchen Island, Open Floorplan, Pantry, Vaulted Ceiling(s), Walk-In Closet(s)
Heating Central, Natural Gas, Zoned
Cooling Ceiling Fan(s), Central Air, Zoned
Flooring Carpet, Ceramic Tile, Hardwood
Fireplaces Number 2
Fireplaces Type Decorative, Family Room, Gas Logs, Gas Starter, See Through Fireplace
Appliance Built-in Gas Range, Built-in Refrigerator, Dishwasher, Disposal, Electric Oven, Gas Cooktop, Gas Water Heater, Microwave, Double Oven, Plumbed For Gas in Kitchen, Refrigerator, Warming Drawer, Other
Heat Source Central, Natural Gas, Zoned
Laundry Electric Dryer Hookup, Full Size W/D Area, Washer Hookup
Exterior
Exterior Feature Covered Deck
Garage Spaces 3.0
Fence Wood, Wrought Iron
Pool Gunite, Heated, In Ground, Pool Sweep, Separate Spa/Hot Tub
Community Features Community Sprinkler, Curbs, Fishing, Greenbelt, Jogging Path/Bike Path
Utilities Available Cable Available, City Sewer, City Water, Concrete, Curbs, Sidewalk, Underground Utilities
Roof Type Composition
Total Parking Spaces 3
Garage Yes
Private Pool 1
Building
Lot Description Cul-De-Sac, Few Trees, Interior Lot, Landscaped, Lrg. Backyard Grass, Sprinkler System, Subdivision
Story Two
Foundation Slab
Level or Stories Two
Structure Type Stucco
Schools
Elementary Schools Walnut Grove
Middle Schools Carroll
High Schools Carroll
School District Carroll Isd
Others
Ownership See Agent
Acceptable Financing Cash, Conventional
Listing Terms Cash, Conventional
Financing Conventional
Special Listing Condition Survey Available
Read Less
Want to know what your home might be worth? Contact us for a FREE valuation!

Our team is ready to help you sell your home for the highest possible price ASAP

©2025 North Texas Real Estate Information Systems.
Bought with Non-Mls Member • NON MLS
GET MORE INFORMATION





