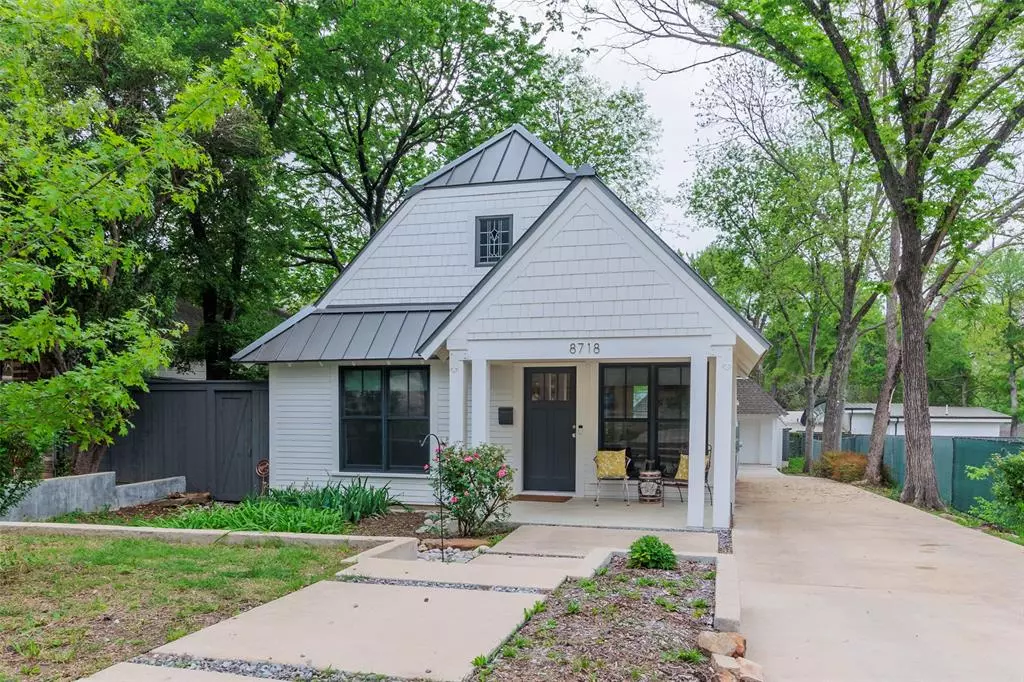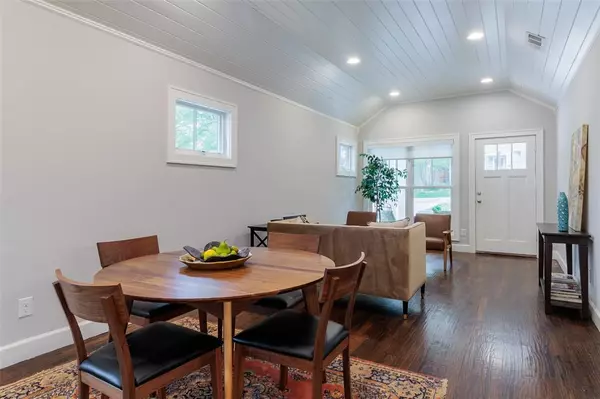$650,000
For more information regarding the value of a property, please contact us for a free consultation.
8718 San Leandro Drive Dallas, TX 75218
2 Beds
2 Baths
1,482 SqFt
Key Details
Property Type Single Family Home
Sub Type Single Family Residence
Listing Status Sold
Purchase Type For Sale
Square Footage 1,482 sqft
Price per Sqft $438
Subdivision Lakeland Terrace
MLS Listing ID 20576553
Sold Date 04/12/24
Style Craftsman,Modern Farmhouse
Bedrooms 2
Full Baths 2
HOA Y/N None
Year Built 1949
Lot Size 8,106 Sqft
Acres 0.1861
Lot Dimensions 60x160
Property Description
Welcome to this sophisticated, yet comfortable Little Forest Hills home. The original 1949 cottage was reimagined, enlarged & improved professionally in 2019. Delight in the culinary kitchen and luxurious primary suite. A second bedroom suite & spacious laundry room support a variety of lifestyles. Thoughtful amenities include a freshly painted interior, quality cabinetry, hand-scraped hardwood flooring, natural & LED lighting with exterior dusk to dawn timers, tankless water heater, modern casement & double hung windows with privacy shades, tall wooden ceilings, space saving pocket doors, natural stone finishes & 2 covered porches. The backyard view feels like you are in a tree house. A detached garage & studio features tandem roll up doors, a 3rd porch, reclaimed wood walls & is pre-wired for heating & cooling. Corral all your tools or create a play house in the cutest ever 7'x10' storage shed. Easy maintenance yard and quality landscaping means more free time for fun and family.
Location
State TX
County Dallas
Direction Please use GPS. Easy to find.
Rooms
Dining Room 1
Interior
Interior Features Built-in Features, Double Vanity, Eat-in Kitchen, High Speed Internet Available, Kitchen Island, Open Floorplan, Pantry, Vaulted Ceiling(s), Walk-In Closet(s)
Heating Central, Electric
Cooling Ceiling Fan(s), Central Air, Electric
Flooring Ceramic Tile, Hardwood, Marble
Appliance Dishwasher, Disposal, Gas Range, Microwave, Plumbed For Gas in Kitchen, Refrigerator, Tankless Water Heater
Heat Source Central, Electric
Laundry Utility Room, Full Size W/D Area
Exterior
Exterior Feature Covered Patio/Porch, Lighting
Garage Spaces 1.0
Fence Wood
Utilities Available Alley, Cable Available, City Sewer, City Water
Roof Type Composition,Metal
Total Parking Spaces 1
Garage Yes
Building
Story One
Foundation Pillar/Post/Pier
Level or Stories One
Structure Type Fiber Cement
Schools
Elementary Schools Sanger
High Schools Adams
School District Dallas Isd
Others
Ownership See DCAD
Acceptable Financing Cash, Conventional, FHA, VA Loan
Listing Terms Cash, Conventional, FHA, VA Loan
Financing Private
Read Less
Want to know what your home might be worth? Contact us for a FREE valuation!

Our team is ready to help you sell your home for the highest possible price ASAP

©2025 North Texas Real Estate Information Systems.
Bought with Kevin McGovern • Compass RE Texas, LLC.
GET MORE INFORMATION





