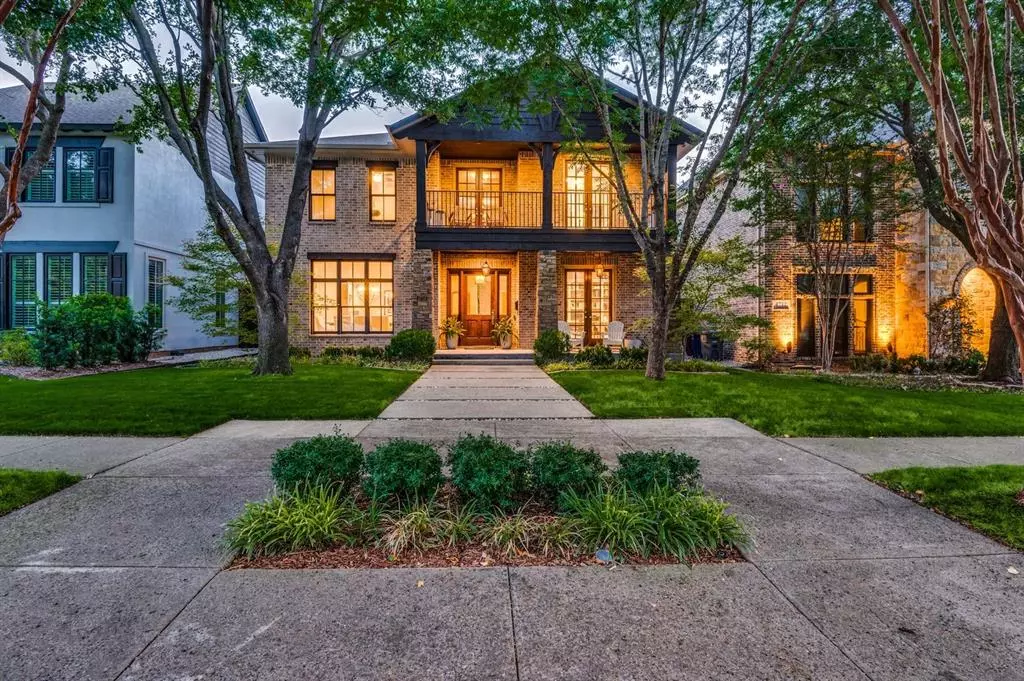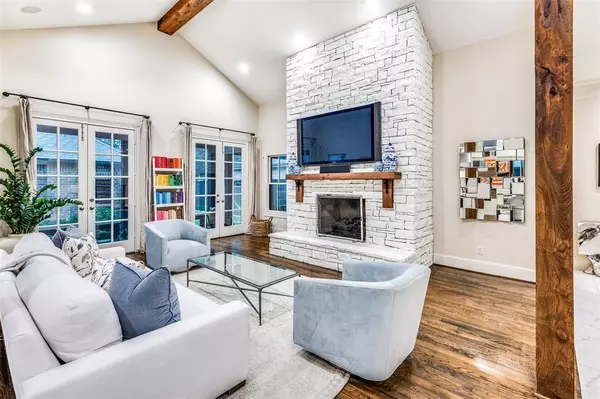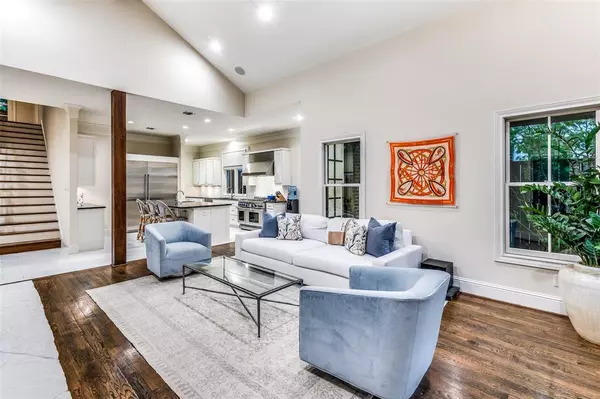$1,699,000
For more information regarding the value of a property, please contact us for a free consultation.
4716 W Hanover Avenue Dallas, TX 75209
4 Beds
5 Baths
3,867 SqFt
Key Details
Property Type Single Family Home
Sub Type Single Family Residence
Listing Status Sold
Purchase Type For Sale
Square Footage 3,867 sqft
Price per Sqft $439
Subdivision Linwood Place
MLS Listing ID 20541696
Sold Date 04/22/24
Style Contemporary/Modern,Traditional
Bedrooms 4
Full Baths 3
Half Baths 2
HOA Y/N None
Year Built 2006
Lot Size 7,405 Sqft
Acres 0.17
Lot Dimensions 50x150
Property Description
Located in the heart of Briarwood and situated on one of the most coveted and quiet blocks, you'll find modern upgrades, an abundance of natural light and plantation shutters throughout. Featuring a fabulous floor plan, the lower level seamlessly flows with the foyer opening to the office and formal dining room, the spacious living room is off the chef's kitchen with high end appliances, along with a downstairs powder bath, butler's pantry, laundry room and walk-in pantry, as well as the primary bedroom overlooking the backyard. The second level has 3 additional bedrooms and a large bonus room with a wet bar, closet and half bath, which could be the 5th bedroom. The current owners have made countless updates, ask agent for a list of improvements.
Location
State TX
County Dallas
Community Sidewalks
Direction Lovers Lane West of Inwood to Linwood. North on Linwood and West on Hanover.
Rooms
Dining Room 1
Interior
Interior Features Cable TV Available, Chandelier, Decorative Lighting, Double Vanity, Eat-in Kitchen, Flat Screen Wiring, Granite Counters, High Speed Internet Available, Kitchen Island, Pantry, Vaulted Ceiling(s), Walk-In Closet(s), Wet Bar
Heating Central, Natural Gas, Zoned
Cooling Ceiling Fan(s), Central Air, Electric, Zoned
Flooring Tile, Wood
Fireplaces Number 1
Fireplaces Type Living Room
Appliance Built-in Refrigerator, Dishwasher, Disposal, Gas Cooktop, Gas Range, Gas Water Heater, Microwave, Double Oven, Plumbed For Gas in Kitchen, Refrigerator
Heat Source Central, Natural Gas, Zoned
Laundry Utility Room
Exterior
Exterior Feature Balcony, Covered Patio/Porch, Rain Gutters
Garage Spaces 2.0
Fence Back Yard, Fenced, Wood
Community Features Sidewalks
Utilities Available City Sewer, City Water
Roof Type Composition,Shingle
Total Parking Spaces 2
Garage Yes
Building
Lot Description Few Trees, Landscaped, Lrg. Backyard Grass, Sprinkler System
Story Two
Foundation Pillar/Post/Pier
Level or Stories Two
Structure Type Brick
Schools
Elementary Schools Williams
Middle Schools Cary
High Schools White
School District Dallas Isd
Others
Restrictions Deed
Ownership See Agent
Acceptable Financing Cash, Conventional, FHA, VA Loan
Listing Terms Cash, Conventional, FHA, VA Loan
Financing Conventional
Read Less
Want to know what your home might be worth? Contact us for a FREE valuation!

Our team is ready to help you sell your home for the highest possible price ASAP

©2025 North Texas Real Estate Information Systems.
Bought with Robyn Carafiol • Keller Williams Dallas Midtown
GET MORE INFORMATION





