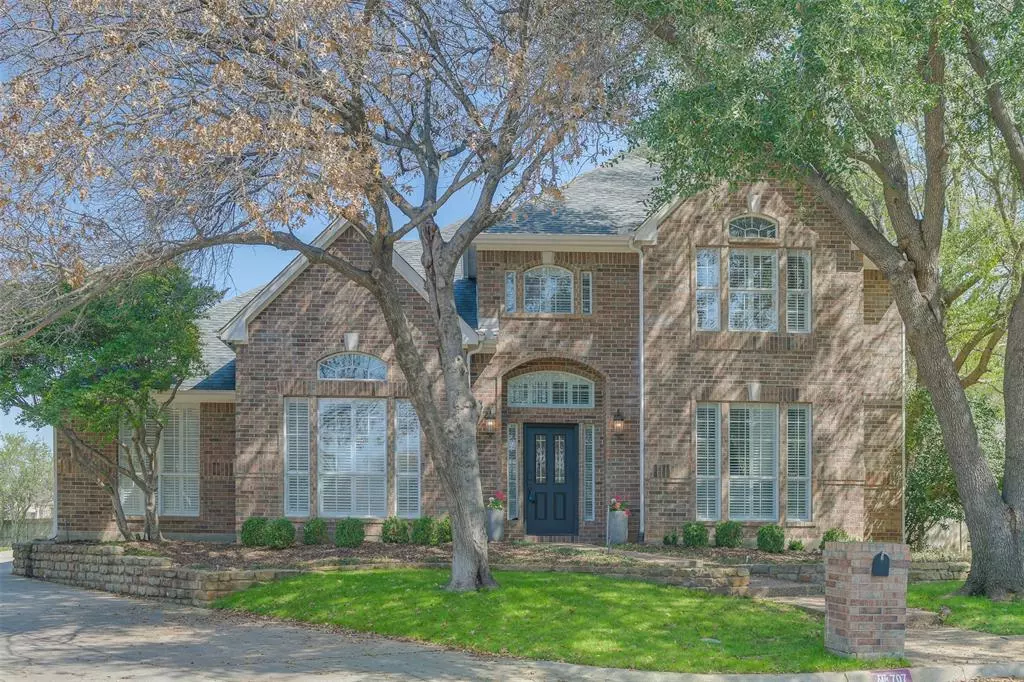$600,000
For more information regarding the value of a property, please contact us for a free consultation.
707 Northmeadow Drive Arlington, TX 76011
5 Beds
4 Baths
3,567 SqFt
Key Details
Property Type Single Family Home
Sub Type Single Family Residence
Listing Status Sold
Purchase Type For Sale
Square Footage 3,567 sqft
Price per Sqft $168
Subdivision Northmeadow Estates
MLS Listing ID 20553149
Sold Date 04/23/24
Style Traditional
Bedrooms 5
Full Baths 3
Half Baths 1
HOA Y/N None
Year Built 1991
Annual Tax Amount $10,539
Lot Size 0.361 Acres
Acres 0.361
Property Description
Nestled on a large, tree-lined lot with views of the Rangers Golf Course, this exquisite custom home dazzles with its elegant entryway, open layout, and vaulted ceilings in the living and dining areas. Beautiful crown molding and luxurious upgrades, including granite countertops, stainless steel appliances, and hardwood floors, enhance its charm. The first-floor primary suite is a serene retreat, featuring a spacious seating area and an en-suite bath with a double vanity, oversized jacuzzi, and a high-tech Moen digital shower system. With recent top-to-bottom enhancements and an attached two-car garage, this home blends sophistication with modern comfort. Don't miss this captivating residence!
Location
State TX
County Tarrant
Direction Going North on Lincoln Dr, turn right onto Northmeadow Drive, home is in the cul-de-sac.
Rooms
Dining Room 2
Interior
Interior Features Cable TV Available, Chandelier, High Speed Internet Available, Kitchen Island, Smart Home System, Sound System Wiring, Vaulted Ceiling(s), Wainscoting
Heating Central, ENERGY STAR Qualified Equipment, Natural Gas
Cooling Ceiling Fan(s), Central Air, Electric, ENERGY STAR Qualified Equipment
Flooring Carpet, Ceramic Tile, Marble, Stone, Wood
Fireplaces Number 1
Fireplaces Type Living Room
Appliance Dishwasher, Disposal, Electric Cooktop, Electric Oven, Electric Range, Microwave, Convection Oven, Double Oven
Heat Source Central, ENERGY STAR Qualified Equipment, Natural Gas
Laundry Electric Dryer Hookup, Gas Dryer Hookup, Utility Room, Full Size W/D Area, Washer Hookup
Exterior
Exterior Feature Lighting
Garage Spaces 2.0
Fence Back Yard, Fenced, Wood
Utilities Available Asphalt, Cable Available, City Sewer, City Water, Curbs, Individual Gas Meter, Individual Water Meter, Natural Gas Available, Underground Utilities
Roof Type Asphalt,Shingle
Total Parking Spaces 2
Garage Yes
Building
Lot Description Cul-De-Sac, Lrg. Backyard Grass, Many Trees, Sprinkler System
Story Two
Foundation Slab
Level or Stories Two
Structure Type Brick
Schools
Elementary Schools Sherrod
High Schools Lamar
School District Arlington Isd
Others
Ownership Micah & Rachel Davis
Acceptable Financing Cash, Conventional, FHA, VA Loan
Listing Terms Cash, Conventional, FHA, VA Loan
Financing Conventional
Special Listing Condition Survey Available
Read Less
Want to know what your home might be worth? Contact us for a FREE valuation!

Our team is ready to help you sell your home for the highest possible price ASAP

©2024 North Texas Real Estate Information Systems.
Bought with Lin Ogle • Great Western Realty

GET MORE INFORMATION

