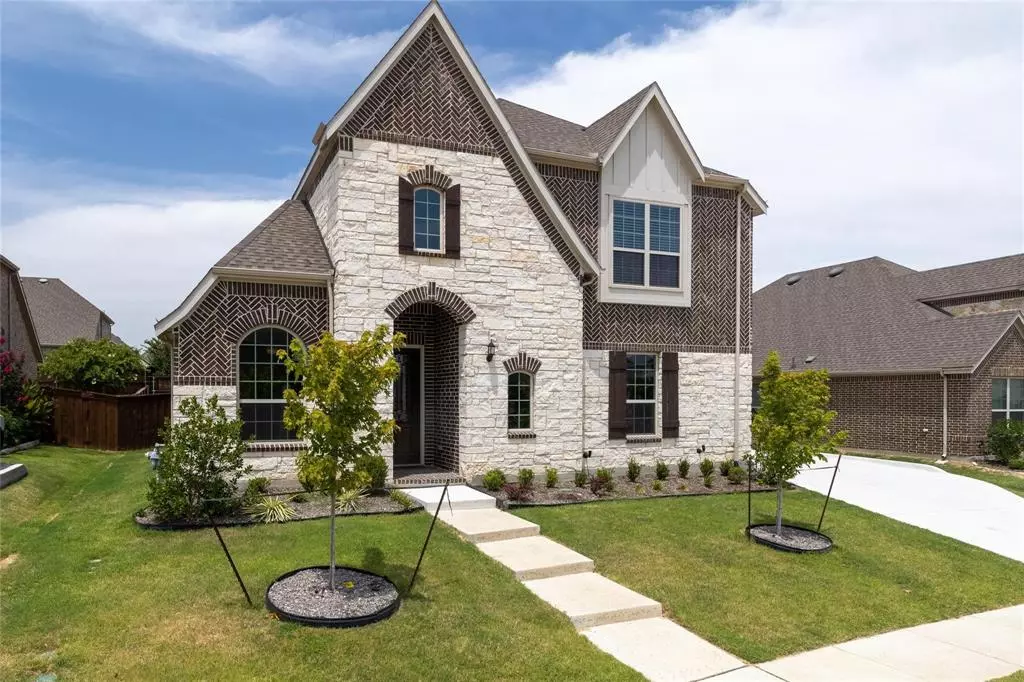$858,500
For more information regarding the value of a property, please contact us for a free consultation.
7929 Forest Lakes Drive North Richland Hills, TX 76182
5 Beds
5 Baths
4,293 SqFt
Key Details
Property Type Single Family Home
Sub Type Single Family Residence
Listing Status Sold
Purchase Type For Sale
Square Footage 4,293 sqft
Price per Sqft $199
Subdivision Forest Glen Block 3
MLS Listing ID 20567749
Sold Date 04/25/24
Style Traditional
Bedrooms 5
Full Baths 4
Half Baths 1
HOA Fees $77/mo
HOA Y/N Mandatory
Year Built 2018
Annual Tax Amount $14,221
Lot Size 9,539 Sqft
Acres 0.219
Property Description
Welcome to the exquisite 4,293 sq ft North Richland Hills home boasting 5 bedrooms and 4.5 baths across two levels, and a 3-car garage. Enjoy peace of mind with a lifetime foundation warranty. Step into the grand, 20 ft ceiling foyer that ushers you into the elegant space. The main level features a master suite, additional bedroom with full bathroom, dining area, office, and expanded kitchen appointed with smart appliances and granite countertops. Gorgeous hardwood floors add warmth throughout the common areas. Upstairs you'll find 3 more bedrooms, 2 bathrooms, a family room, and a theater room wired for surround system and projector. Prewired security & pest control systems. Nearby community amenities like trails, fitness center, and waterpark access promote outdoor adventure and family fun. With transit access, excellent schools, close proximity to shopping and dining, this home presents a rare opportunity.OWNER FINANCE AVAILABLE
Location
State TX
County Tarrant
Direction From TX-183, take TX-121 N and exit Iron Horse Blvd. Turn right on Iron Horse Blvd, left on Mid Cities Blvd, then right on Rufe Snow Dr. Take a left on Forest Lakes Dr, then right on Forest Lakes Ct. Destination will be on the right.
Rooms
Dining Room 2
Interior
Interior Features Cable TV Available, Cathedral Ceiling(s), Chandelier, Decorative Lighting, Eat-in Kitchen, Granite Counters, High Speed Internet Available, In-Law Suite Floorplan, Kitchen Island, Open Floorplan, Pantry, Smart Home System, Sound System Wiring, Walk-In Closet(s)
Heating ENERGY STAR Qualified Equipment, Natural Gas, Zoned
Cooling Ceiling Fan(s), Central Air, Zoned
Flooring Carpet, Hardwood, Tile
Fireplaces Number 1
Fireplaces Type Brick, Family Room, Gas, Gas Logs
Equipment Call Listing Agent, Home Theater
Appliance Built-in Gas Range, Dishwasher, Disposal, Electric Oven, Gas Cooktop, Gas Range, Gas Water Heater, Microwave, Tankless Water Heater, Vented Exhaust Fan
Heat Source ENERGY STAR Qualified Equipment, Natural Gas, Zoned
Exterior
Garage Spaces 3.0
Fence Wood
Utilities Available Asphalt, Cable Available, City Sewer, City Water, Concrete, Curbs, Dirt, Electricity Available, Electricity Connected, Individual Gas Meter, Individual Water Meter, Natural Gas Available, Phone Available, Sidewalk
Roof Type Composition,Shingle
Total Parking Spaces 3
Garage Yes
Building
Story Two
Foundation Pillar/Post/Pier, Slab
Level or Stories Two
Structure Type Brick,Rock/Stone,Wood
Schools
Elementary Schools Greenvalle
Middle Schools Northridge
High Schools Richland
School District Birdville Isd
Others
Ownership NICK ANDREI
Financing Cash
Read Less
Want to know what your home might be worth? Contact us for a FREE valuation!

Our team is ready to help you sell your home for the highest possible price ASAP

©2024 North Texas Real Estate Information Systems.
Bought with Kevin Goodpaster • Fathom Realty LLC

GET MORE INFORMATION

