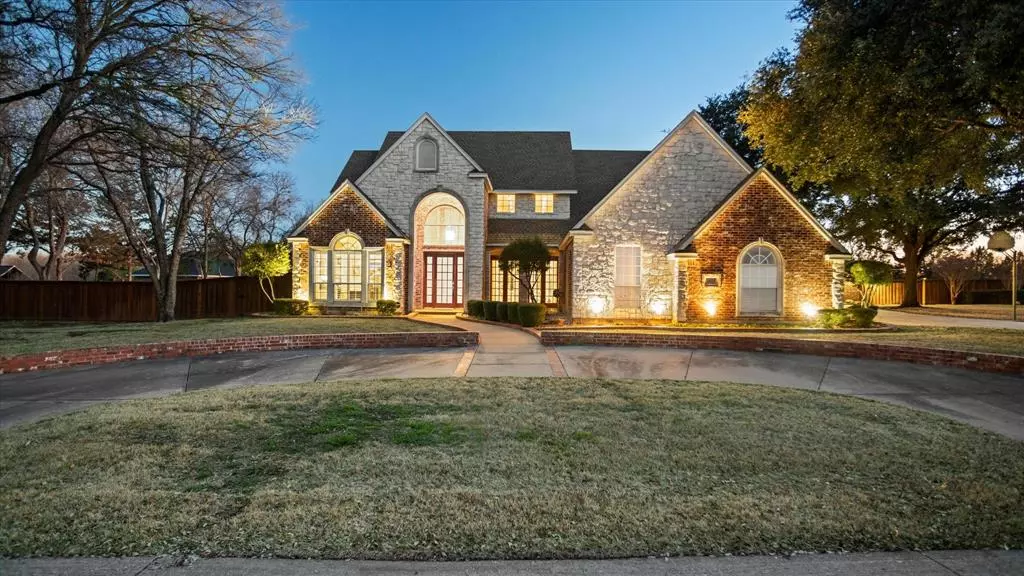$850,000
For more information regarding the value of a property, please contact us for a free consultation.
1620 Creek Wood Drive Midlothian, TX 76065
3 Beds
4 Baths
3,894 SqFt
Key Details
Property Type Single Family Home
Sub Type Single Family Residence
Listing Status Sold
Purchase Type For Sale
Square Footage 3,894 sqft
Price per Sqft $218
Subdivision Creek Wood Estates
MLS Listing ID 20531245
Sold Date 04/24/24
Style Traditional
Bedrooms 3
Full Baths 3
Half Baths 1
HOA Y/N None
Year Built 1993
Annual Tax Amount $13,022
Lot Size 0.868 Acres
Acres 0.868
Property Description
Welcome to a dream retreat nestled in a serene, tree-lined cul-de-sac. This professionally designed custom luxury home boasts meticulous craftsmanship and thoughtful updates throughout. With 3 bedrooms, 4 bathrooms, and a 3-car garage, this residence offers an abundance of features for the discerning homeowner. As you enter, you'll be greeted by an inviting ambiance highlighted by high ceilings and an open floor plan that seamlessly integrates the living spaces. The home exudes warmth and elegance, with an abundance of natural light illuminating every corner. For the professional, a dedicated office space provides the perfect environment for productivity and focus. After a long day, unwind in the cozy game room or find inspiration in the detached climate controlled workshop, equipped with additional garage space for all your projects. The outdoor oasis beckons with artful landscaping, a large yard, and a sparkling pool, creating an ideal setting for outdoor gatherings and entertaining.
Location
State TX
County Ellis
Direction From HWY 287 exit S. Midlothian PKWY, Left on Creek Bend Drive, Right on Creek Wood Drive, Property will be on the left at the cul-de-sac
Rooms
Dining Room 1
Interior
Interior Features Built-in Features, Cable TV Available, Decorative Lighting, Eat-in Kitchen, Flat Screen Wiring, Granite Counters, High Speed Internet Available, Kitchen Island, Open Floorplan, Pantry, Vaulted Ceiling(s), Walk-In Closet(s)
Heating Central, Electric
Cooling Ceiling Fan(s), Central Air, Electric
Flooring Carpet, Tile, Wood
Fireplaces Number 1
Fireplaces Type Living Room
Appliance Dishwasher, Disposal, Electric Cooktop, Electric Oven, Microwave
Heat Source Central, Electric
Laundry Electric Dryer Hookup, Utility Room, Full Size W/D Area
Exterior
Garage Spaces 3.0
Carport Spaces 1
Fence Wood
Pool Fenced, In Ground, Private, Water Feature
Utilities Available Aerobic Septic, City Water, Underground Utilities
Roof Type Composition
Total Parking Spaces 3
Garage Yes
Private Pool 1
Building
Lot Description Cul-De-Sac, Landscaped, Lrg. Backyard Grass, Many Trees, Sprinkler System
Story Two
Foundation Slab
Level or Stories Two
Structure Type Brick,Rock/Stone
Schools
Elementary Schools Larue Miller
Middle Schools Dieterich
High Schools Midlothian
School District Midlothian Isd
Others
Ownership See Tax
Acceptable Financing Cash, Conventional, FHA, VA Loan
Listing Terms Cash, Conventional, FHA, VA Loan
Financing Conventional
Special Listing Condition Aerial Photo
Read Less
Want to know what your home might be worth? Contact us for a FREE valuation!

Our team is ready to help you sell your home for the highest possible price ASAP

©2024 North Texas Real Estate Information Systems.
Bought with Krysten Hoke • 6th Ave Homes

GET MORE INFORMATION

