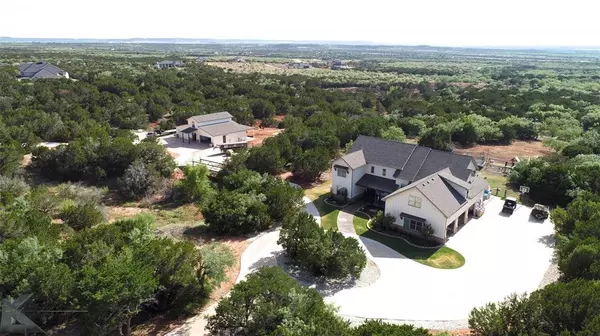$1,999,999
For more information regarding the value of a property, please contact us for a free consultation.
622 Ranch Road Buffalo Gap, TX 79508
7 Beds
5 Baths
4,266 SqFt
Key Details
Property Type Single Family Home
Sub Type Single Family Residence
Listing Status Sold
Purchase Type For Sale
Square Footage 4,266 sqft
Price per Sqft $468
Subdivision South Fork Ranch Sub
MLS Listing ID 20276794
Sold Date 05/03/24
Style Traditional
Bedrooms 7
Full Baths 5
HOA Fees $100/ann
HOA Y/N Mandatory
Year Built 2018
Annual Tax Amount $10,894
Lot Size 20.410 Acres
Acres 20.41
Property Description
Little slice of Texas heaven nestled into well established gated South Fork Subdivision on 20.41 acres of your own! Custom built home has immeasurable details from top to bottom built by Kyle Paul Construction. This beautiful home maximizes all square footage with 7 bedrooms, 5 full bathrooms, large open living-dining-kitchen space with high ceilings, 3 car oversized garage, and large landscaped yard. Two of the upstairs bedrooms could be converted to a media room if desired. There is a large pantry with a coffee bar, sink and microwave. The utility room features hook ups for 2 full size washers and dryers with a sink and folding area. Beat the summer heat in the large pool with hot tub. The back patio has a wood burning fireplace, large sitting area and outdoor kitchen. 3,657 sq ft barn with feed room, tack room, half bathroom and three stalls. The barn has a 4 car garage-shop area and a 558 sq ft unfinished loft area. Custom built lighted bridge connects the 2 properties
Location
State TX
County Taylor
Direction From US Hwy 83-84 turn right onto County Road 150. South Fork Ranch is gated.
Rooms
Dining Room 1
Interior
Interior Features Cable TV Available, Decorative Lighting, High Speed Internet Available, Kitchen Island, Multiple Staircases, Walk-In Closet(s)
Heating Central, Electric
Cooling Central Air, Electric
Flooring Brick, Ceramic Tile
Fireplaces Number 2
Fireplaces Type Gas, Gas Logs, Living Room, Outside, Wood Burning
Appliance Built-in Refrigerator, Dishwasher, Disposal, Gas Cooktop, Microwave, Double Oven
Heat Source Central, Electric
Exterior
Exterior Feature Covered Patio/Porch, Outdoor Living Center, Stable/Barn
Garage Spaces 3.0
Fence Barbed Wire, Metal
Pool Heated, In Ground, Pool/Spa Combo
Utilities Available Co-op Water, Community Mailbox, Septic
Roof Type Composition
Total Parking Spaces 3
Garage No
Private Pool 1
Building
Lot Description Acreage, Interior Lot, Landscaped, Lrg. Backyard Grass, Many Trees, Sprinkler System
Story Two
Foundation Slab
Level or Stories Two
Structure Type Brick
Schools
Elementary Schools Buffalo Gap
Middle Schools Jim Ned
High Schools Jim Ned
School District Jim Ned Cons Isd
Others
Restrictions Agricultural,Animals,Building,Deed
Ownership Off Record
Acceptable Financing Cash, Conventional, VA Loan
Listing Terms Cash, Conventional, VA Loan
Financing Conventional
Read Less
Want to know what your home might be worth? Contact us for a FREE valuation!

Our team is ready to help you sell your home for the highest possible price ASAP

©2024 North Texas Real Estate Information Systems.
Bought with Stacy Doby • KW SYNERGY*
GET MORE INFORMATION





