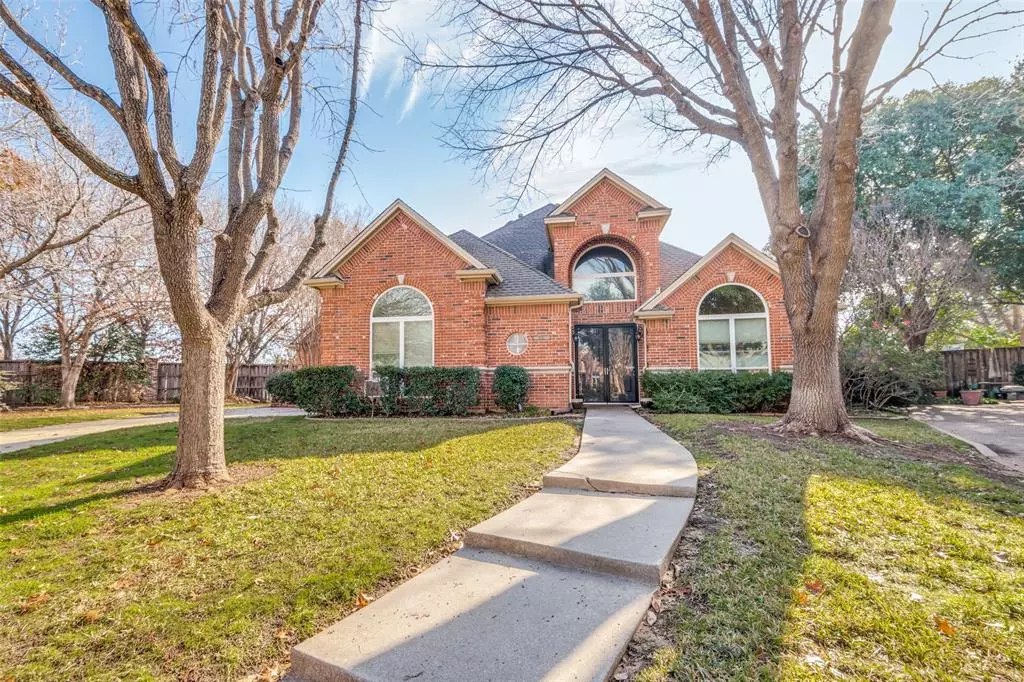$525,000
For more information regarding the value of a property, please contact us for a free consultation.
1001 Village Green Court Arlington, TX 76012
4 Beds
3 Baths
3,007 SqFt
Key Details
Property Type Single Family Home
Sub Type Single Family Residence
Listing Status Sold
Purchase Type For Sale
Square Footage 3,007 sqft
Price per Sqft $174
Subdivision Evergreen On The Park
MLS Listing ID 20505301
Sold Date 05/08/24
Style Traditional
Bedrooms 4
Full Baths 3
HOA Fees $75
HOA Y/N Mandatory
Year Built 1997
Annual Tax Amount $8,210
Lot Size 0.287 Acres
Acres 0.287
Property Description
BACK ON MARKET BUYER'S FINANCING FELL THROUGH THE DAY OF CLOSING! Come see this beautifully updated home in gated Evergreen On the Park Community! Situated at the end of the 1 cul-de-sac community with large secluded backyard, sparkling in-ground pool with waterfall, slate patio, fire-pit, stained 8ft fence, shed & sprinkler system. The interior includes vaulted ceilings, crown molding throughout, built-in book shelves, hardwood floors, granite counter-tops throughout, 2 fireplaces, one in family room & one in master bedroom The one in the master is a raised see-through fireplace to the jetted tub in master bath, updated bathrooms. Over-sized kitchen with 2 gas ovens, gas cooktop, microwave, stainless steel appliances, island, wrap-around breakfast bar, pantry & more! Seller recently installed 2 water heaters, interior paint, electric panel 2018, roof 2014, pool pump 2021,radiant barrier 2012, energy efficient windows, window HVAC for the work area in garage, HOA mows front & backyard
Location
State TX
County Tarrant
Community Gated, Perimeter Fencing
Direction Randall Mill Rd to Village Green Ct
Rooms
Dining Room 2
Interior
Interior Features Cable TV Available, Double Vanity
Heating Central, Natural Gas
Cooling Ceiling Fan(s), Central Air, Electric, Window Unit(s), Zoned
Flooring Carpet, Laminate, Slate, Tile
Fireplaces Number 2
Fireplaces Type Fire Pit, Gas Logs, Gas Starter, Living Room, Master Bedroom, See Through Fireplace, Wood Burning
Appliance Dishwasher, Disposal, Gas Cooktop, Gas Oven, Microwave, Plumbed For Gas in Kitchen, Vented Exhaust Fan
Heat Source Central, Natural Gas
Laundry Electric Dryer Hookup, Washer Hookup
Exterior
Exterior Feature Covered Deck, Covered Patio/Porch, Fire Pit
Garage Spaces 2.0
Fence Wood
Community Features Gated, Perimeter Fencing
Utilities Available City Sewer, City Water, Curbs, Private Road
Roof Type Composition
Total Parking Spaces 2
Garage Yes
Private Pool 1
Building
Lot Description Cul-De-Sac, Few Trees, Interior Lot, Sprinkler System, Subdivision
Story Two
Foundation Slab
Level or Stories Two
Structure Type Brick
Schools
Elementary Schools Wimbish
High Schools Lamar
School District Arlington Isd
Others
Ownership Brian Moore
Acceptable Financing Cash, Conventional, FHA, VA Loan
Listing Terms Cash, Conventional, FHA, VA Loan
Financing Conventional
Read Less
Want to know what your home might be worth? Contact us for a FREE valuation!

Our team is ready to help you sell your home for the highest possible price ASAP

©2024 North Texas Real Estate Information Systems.
Bought with Eric Torres • TDT Realtors

GET MORE INFORMATION

