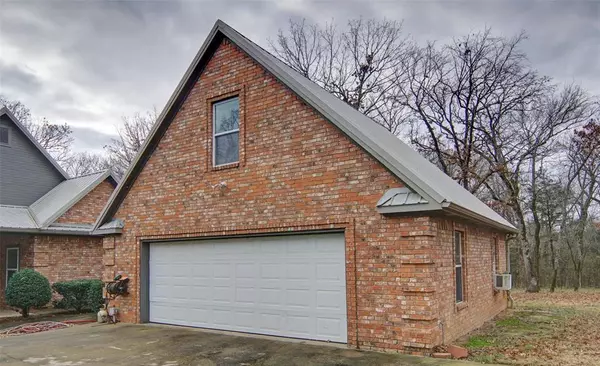$559,000
For more information regarding the value of a property, please contact us for a free consultation.
529 RSCR 1151 Emory, TX 75440
3 Beds
2 Baths
2,261 SqFt
Key Details
Property Type Single Family Home
Sub Type Single Family Residence
Listing Status Sold
Purchase Type For Sale
Square Footage 2,261 sqft
Price per Sqft $247
Subdivision Hickory Estates
MLS Listing ID 20506993
Sold Date 05/16/24
Style Traditional
Bedrooms 3
Full Baths 2
HOA Y/N None
Year Built 2000
Lot Size 6.900 Acres
Acres 6.9
Property Description
Welcome to your dream home on 6.9 acres of serene beauty! This brick masterpiece boasts a 300-foot-long asphalt and concrete driveway, guiding you through majestic mature trees. A gas fireplace warms the living space, complemented by a spacious kitchen featuring double ovens, a cooktop, and a large pantry. The master suite is a sanctuary with access to a porch and a walk-in closet with a built-in dresser. Plantation shutters add a touch of elegance to the formal dining area. Enjoy the tranquility of the sunroom, featuring screen doors and a skylight. This property is equipped for any situation with a whole-house generator and a tornado shelter and well for irrigating the yard! The garage offers not only practicality but also a bonus room above with window unit. For the hobbyist or DIY enthusiast, a 720-square-foot shop awaits, RV hook-up with a cover and storage on a sturdy slab. All of this nestled in a quiet, restricted neighborhood surrounded by like-properties.
Location
State TX
County Rains
Direction from Emory intersection of Hwy 69 and Hwy 19, go south on Hwy 19 to CR 1150 go right to CR 1151 go right to home on left SIY
Rooms
Dining Room 2
Interior
Interior Features Decorative Lighting, Eat-in Kitchen, Granite Counters, Open Floorplan, Pantry, Vaulted Ceiling(s), Walk-In Closet(s)
Heating Electric
Cooling Electric
Flooring Carpet, Ceramic Tile, Wood
Fireplaces Number 1
Fireplaces Type Gas Logs
Equipment Generator
Appliance Dishwasher, Disposal, Electric Cooktop, Electric Oven, Electric Water Heater, Microwave, Double Oven, Trash Compactor, Washer
Heat Source Electric
Laundry Electric Dryer Hookup, Utility Room, Full Size W/D Area, Washer Hookup
Exterior
Exterior Feature Rain Gutters, RV Hookup, RV/Boat Parking, Storm Cellar
Garage Spaces 2.0
Carport Spaces 2
Fence Barbed Wire, Partial, Pipe
Utilities Available Aerobic Septic, All Weather Road, Asphalt, Outside City Limits, Well
Roof Type Metal
Total Parking Spaces 4
Garage Yes
Building
Story One
Foundation Slab
Level or Stories One
Structure Type Brick
Schools
Elementary Schools Rains
High Schools Rains
School District Rains Isd
Others
Restrictions Deed
Ownership Bryan
Acceptable Financing Cash, FHA, VA Loan
Listing Terms Cash, FHA, VA Loan
Financing Conventional
Special Listing Condition Deed Restrictions
Read Less
Want to know what your home might be worth? Contact us for a FREE valuation!

Our team is ready to help you sell your home for the highest possible price ASAP

©2025 North Texas Real Estate Information Systems.
Bought with Rosa Rivera • Century 21 Premier Group
GET MORE INFORMATION





