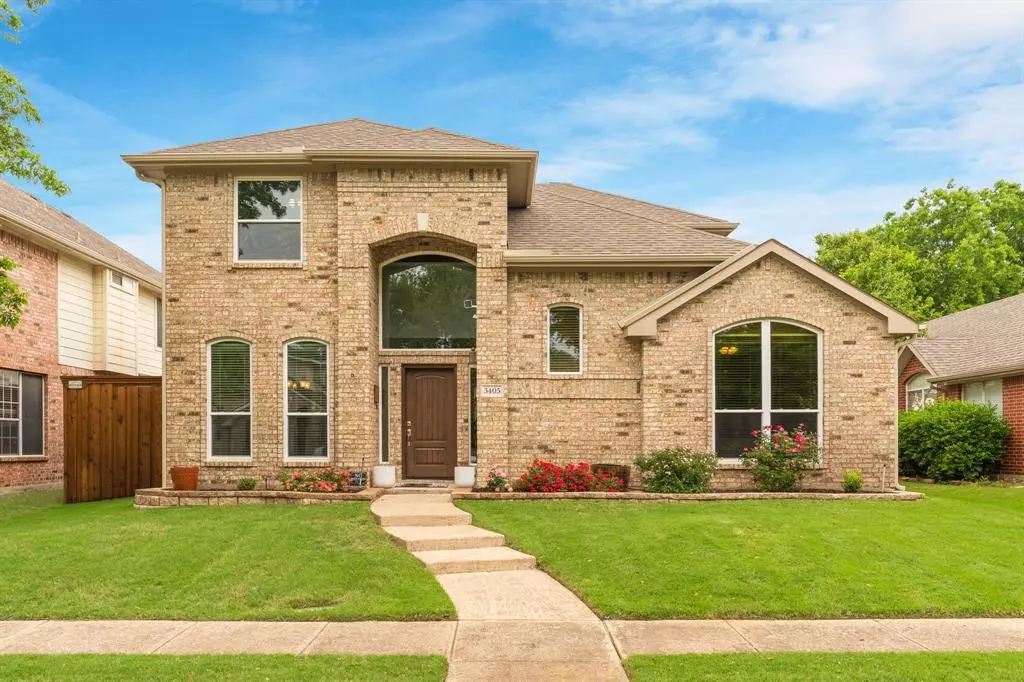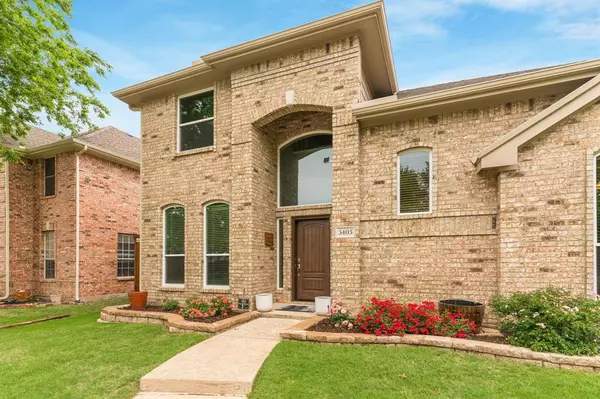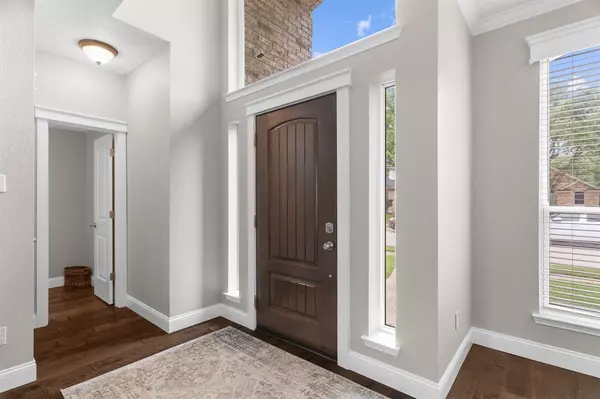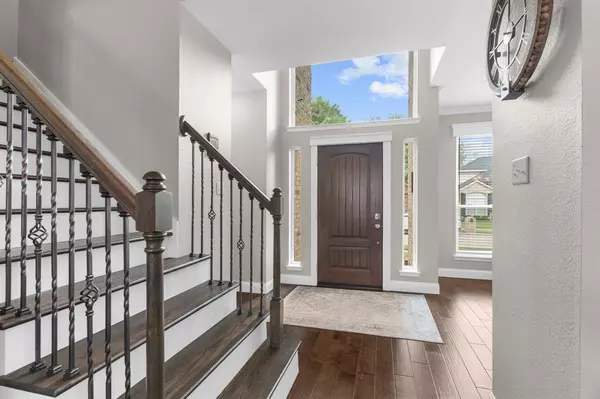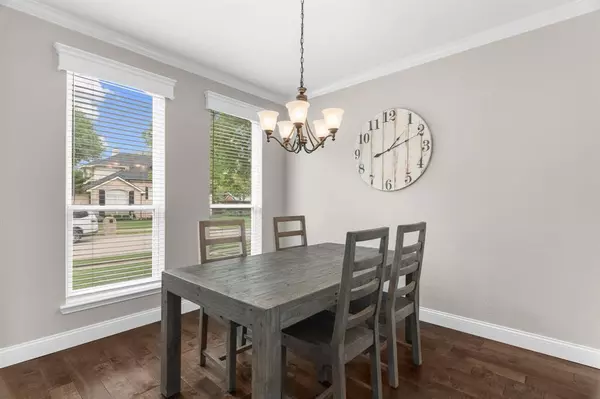$475,000
For more information regarding the value of a property, please contact us for a free consultation.
3405 Steamboat Drive Mckinney, TX 75070
4 Beds
3 Baths
2,184 SqFt
Key Details
Property Type Single Family Home
Sub Type Single Family Residence
Listing Status Sold
Purchase Type For Sale
Square Footage 2,184 sqft
Price per Sqft $217
Subdivision Eldorado Pointe Ph 1
MLS Listing ID 20594410
Sold Date 05/22/24
Style Traditional
Bedrooms 4
Full Baths 2
Half Baths 1
HOA Fees $51/qua
HOA Y/N Mandatory
Year Built 1997
Annual Tax Amount $6,104
Lot Size 6,098 Sqft
Acres 0.14
Lot Dimensions tbd
Property Description
Spectacular west facing home is sure to impress! Upon entry, you are greeted with soaring vaulted ceilings & entryway with wood flooring that flows throughout WHOLE home (no carpet)! The neutral palette provides a perfect blank canvas for you. Beyond the stately entry, the floorplan opens to an light & airy formal DR that leads to the kitchen featuring gas cooktop, quartz counters, lg island with bkft bar & lots counter space. Brick fplc in FR. You'll fall in love with the peaceful 1st floor mstr retreat that features a gorgeous oversize shower, his & hers closets, linen closet & dual sink vanity! Private backyard features oversized flagstone patio, covered pergula, 2 sheds. Its the perfect spot to unwind after a long day. Home has so many upgrades!! Including whole home surge protector, new furnace & AC in 2022, new doors, gutters added. Sink, heat&AC unit added in garage. Easy access to both Hwy 75 & San Rayburn Hwy. This pride of ownership home won't last long.. come see it today!!
Location
State TX
County Collin
Community Community Pool, Curbs, Park, Playground, Sidewalks
Direction From Sam Rayburn, exit Hardin Blvd & head North, R on Aspen DR, R on Steamboat, home is on left.
Rooms
Dining Room 2
Interior
Interior Features Cable TV Available, Decorative Lighting, High Speed Internet Available, Open Floorplan, Vaulted Ceiling(s), Walk-In Closet(s)
Heating Central, Natural Gas
Cooling Ceiling Fan(s), Central Air, Electric
Flooring Wood
Fireplaces Number 1
Fireplaces Type Family Room, Gas Logs, Gas Starter
Appliance Dishwasher, Disposal, Gas Oven, Gas Range, Gas Water Heater, Microwave, Plumbed For Gas in Kitchen
Heat Source Central, Natural Gas
Laundry Electric Dryer Hookup, Utility Room, Full Size W/D Area
Exterior
Exterior Feature Covered Patio/Porch, Rain Gutters, Private Yard
Garage Spaces 2.0
Fence Back Yard, Fenced, Full, Gate, High Fence, Wood
Community Features Community Pool, Curbs, Park, Playground, Sidewalks
Utilities Available Cable Available, City Sewer, Curbs, Electricity Connected, Individual Gas Meter, Individual Water Meter, Natural Gas Available, Sidewalk, Underground Utilities
Roof Type Composition
Total Parking Spaces 2
Garage Yes
Building
Lot Description Interior Lot, Landscaped, Lrg. Backyard Grass, Sprinkler System, Subdivision
Story Two
Foundation Slab
Level or Stories Two
Structure Type Brick
Schools
Elementary Schools Mcneil
Middle Schools Faubion
High Schools Mckinney
School District Mckinney Isd
Others
Ownership Hanf
Acceptable Financing Cash, Conventional, FHA, VA Loan
Listing Terms Cash, Conventional, FHA, VA Loan
Financing Conventional
Read Less
Want to know what your home might be worth? Contact us for a FREE valuation!

Our team is ready to help you sell your home for the highest possible price ASAP

©2025 North Texas Real Estate Information Systems.
Bought with Liangcheng Pan • Keller Williams Frisco Stars
GET MORE INFORMATION

