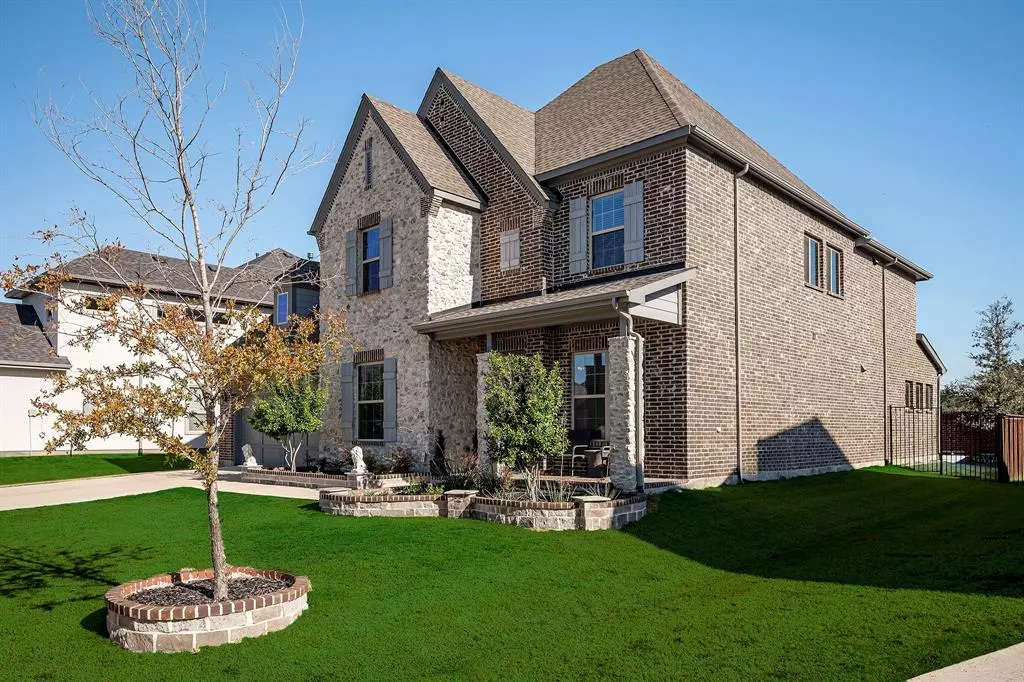$923,888
For more information regarding the value of a property, please contact us for a free consultation.
2005 Reliance Drive Keller, TX 76248
5 Beds
5 Baths
3,754 SqFt
Key Details
Property Type Single Family Home
Sub Type Single Family Residence
Listing Status Sold
Purchase Type For Sale
Square Footage 3,754 sqft
Price per Sqft $246
Subdivision Concordia
MLS Listing ID 20473803
Sold Date 05/23/24
Style Traditional
Bedrooms 5
Full Baths 4
Half Baths 1
HOA Fees $122/ann
HOA Y/N Mandatory
Year Built 2020
Annual Tax Amount $15,652
Lot Size 8,624 Sqft
Acres 0.198
Property Description
Indulge in luxury with this 5-bed, 5-bath David Weekley Home, spans 3,754 sf. The open floor plan seamlessly connects living spaces, perfect for relaxation and entertaining. The kitchen, a culinary haven with quartz countertops, blends elegance and functionality. Just 3 years old, this home combines modern amenities with quality construction. Large secondary bedrooms ensure flexibility for various lifestyles. The primary bathroom features an oversized shower with a rain shower head for a spa-like experience. The home's spacious layout caters to practicalities, making it ideal for families or avid entertainers. The option to purchase all furniture adds convenience, allowing for an immediate move-in and enjoyment of your new home. With beautiful design, prime location, and thoughtful features, this invites you to a lifestyle where comfort meets sophistication. Don't miss the chance to make this remarkable property your own. Welcome home to a life of luxury, style, and timeless beauty!
Location
State TX
County Tarrant
Community Greenbelt
Direction From 377 go east on N Tarrant Pkwy, left on Concordia, right on Harmony, left on Reliance. From South bound on Rufe Snow go right on N Tarrant Pkwy, right on Concordia, Right on Harmony, left on Reliance.
Rooms
Dining Room 1
Interior
Interior Features Built-in Features, Cable TV Available, Decorative Lighting, Double Vanity, Flat Screen Wiring, High Speed Internet Available, Kitchen Island, Open Floorplan, Pantry, Smart Home System, Sound System Wiring, Walk-In Closet(s), Wired for Data, In-Law Suite Floorplan
Heating Natural Gas, Zoned
Cooling Ceiling Fan(s), Central Air, Zoned
Flooring Carpet, Ceramic Tile, Wood
Appliance Dishwasher, Disposal, Electric Oven, Gas Cooktop, Microwave, Convection Oven, Tankless Water Heater
Heat Source Natural Gas, Zoned
Laundry Electric Dryer Hookup, Utility Room, Full Size W/D Area, Washer Hookup
Exterior
Exterior Feature Covered Patio/Porch, Rain Gutters, Lighting
Garage Spaces 3.0
Fence Wood
Community Features Greenbelt
Utilities Available Cable Available, City Sewer, City Water, Co-op Electric, Community Mailbox, Curbs, Electricity Available, Electricity Connected, Individual Gas Meter, Individual Water Meter, Phone Available, Sidewalk
Roof Type Composition
Total Parking Spaces 3
Garage Yes
Building
Lot Description Adjacent to Greenbelt, Sprinkler System, Subdivision
Story Two
Foundation Slab
Level or Stories Two
Structure Type Brick,Rock/Stone,Siding
Schools
Elementary Schools Shadygrove
Middle Schools Indian Springs
High Schools Keller
School District Keller Isd
Others
Acceptable Financing Cash, Conventional, FHA, Not Assumable, VA Loan
Listing Terms Cash, Conventional, FHA, Not Assumable, VA Loan
Financing Conventional
Special Listing Condition Survey Available
Read Less
Want to know what your home might be worth? Contact us for a FREE valuation!

Our team is ready to help you sell your home for the highest possible price ASAP

©2024 North Texas Real Estate Information Systems.
Bought with Andrew Clark • Post Oak Realty, LLC

GET MORE INFORMATION

