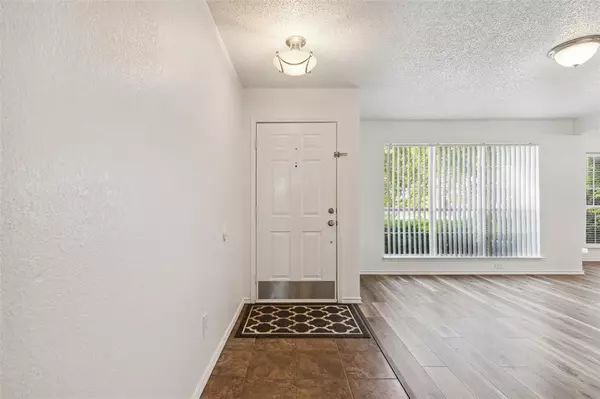$529,000
For more information regarding the value of a property, please contact us for a free consultation.
709 Long Hill Court Mckinney, TX 75071
4 Beds
3 Baths
2,996 SqFt
Key Details
Property Type Single Family Home
Sub Type Single Family Residence
Listing Status Sold
Purchase Type For Sale
Square Footage 2,996 sqft
Price per Sqft $176
Subdivision Glenwood Estates 1
MLS Listing ID 20576767
Sold Date 05/28/24
Style Traditional
Bedrooms 4
Full Baths 2
Half Baths 1
HOA Y/N None
Year Built 1994
Annual Tax Amount $7,428
Lot Size 8,289 Sqft
Acres 0.1903
Property Description
This beautiful 4-bed 2.5-bath house in McKinney ISD won't last long! This like-new home has been meticulously updated & is in pristine condition. New carpet, ceramic tile, all new quartz countertops throughout, LVP flooring & fresh paint add elegance & comfort throughout the home. Updates abound including all new plumbing fixtures, lighting fixtures, a resurfaced pool with waterfall & painted deck, exterior paint & St Augustine grass. The chef's kitchen boasts new high-end SS appliances, backsplash, new cabinets that are freshly painted, huge WI pantry & an abundance of cabinets. The master suite serves as a tranquil retreat featuring a luxurious ensuite bath with dual vanities, soaking tub, separate shower & enormous WI closet. All bedrooms have oversized WI closets. This thoughtfully maintained property combines elegance with practicality, offering the perfect blend of indoor & outdoor living spaces for buyers. Don't miss the chance to make this home your sanctuary!
Location
State TX
County Collin
Direction Head east on US-380 E toward S Rdg Rd Ridge Rd Turn right onto S Hardin Blvd Turn left onto W White Ave Turn right at the 1st cross street onto Bois D Arc Rd Turn left onto Long Hill Ct
Rooms
Dining Room 2
Interior
Interior Features Chandelier, Eat-in Kitchen, High Speed Internet Available, Open Floorplan, Vaulted Ceiling(s)
Heating Central, Natural Gas
Cooling Central Air, Electric
Flooring Carpet, Ceramic Tile, Luxury Vinyl Plank
Fireplaces Number 1
Fireplaces Type Gas Logs
Appliance Dishwasher, Disposal, Electric Cooktop, Electric Oven, Electric Range, Gas Water Heater, Microwave, Convection Oven, Plumbed For Gas in Kitchen, Other
Heat Source Central, Natural Gas
Laundry Electric Dryer Hookup, Gas Dryer Hookup, Utility Room, Full Size W/D Area, Washer Hookup
Exterior
Garage Spaces 2.0
Fence Back Yard, Privacy, Wood
Pool Fenced, Gunite, In Ground, Pool Sweep, Water Feature, Waterfall
Utilities Available City Sewer, City Water, Electricity Available, Electricity Connected, Individual Gas Meter, Individual Water Meter, Natural Gas Available
Roof Type Composition
Total Parking Spaces 2
Garage Yes
Private Pool 1
Building
Lot Description Cul-De-Sac, Few Trees, Interior Lot, Landscaped, Lrg. Backyard Grass, Subdivision
Story Two
Foundation Slab
Level or Stories Two
Structure Type Brick,Siding
Schools
Elementary Schools Slaughter
Middle Schools Dr Jack Cockrill
High Schools Mckinney Boyd
School District Mckinney Isd
Others
Restrictions Unknown Encumbrance(s)
Ownership On File
Acceptable Financing Cash, Conventional, FHA, VA Loan
Listing Terms Cash, Conventional, FHA, VA Loan
Financing Conventional
Read Less
Want to know what your home might be worth? Contact us for a FREE valuation!

Our team is ready to help you sell your home for the highest possible price ASAP

©2024 North Texas Real Estate Information Systems.
Bought with Kelly Wassermann • Keller Williams Realty DPR
GET MORE INFORMATION





