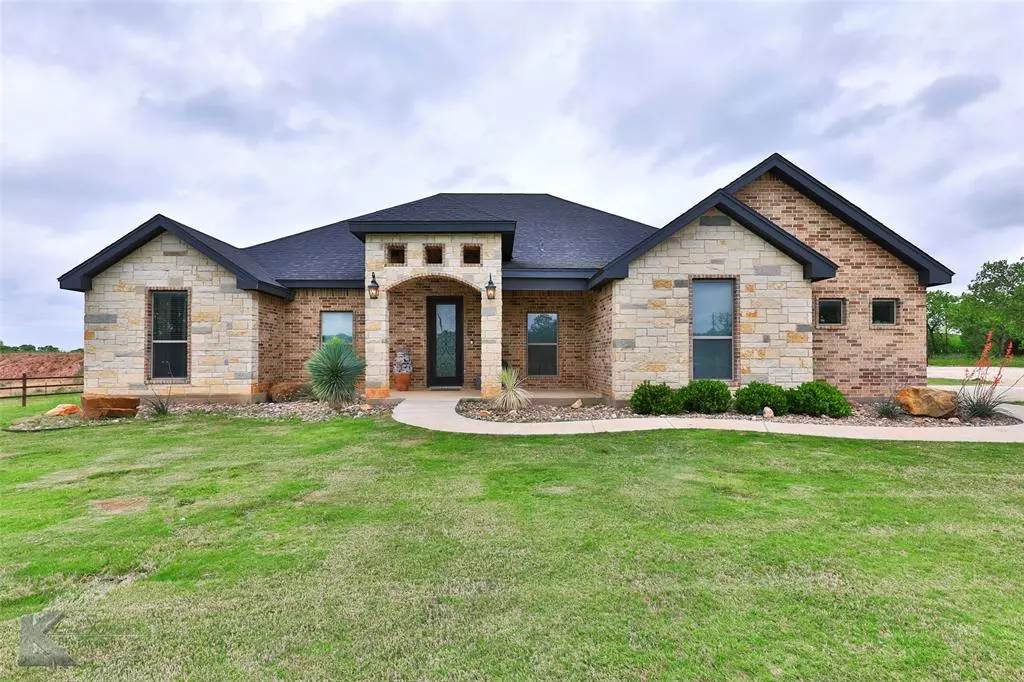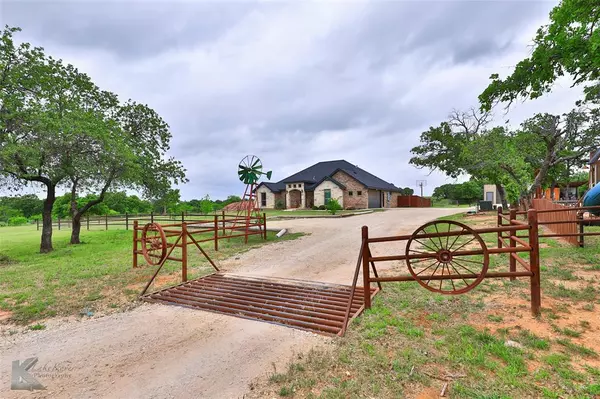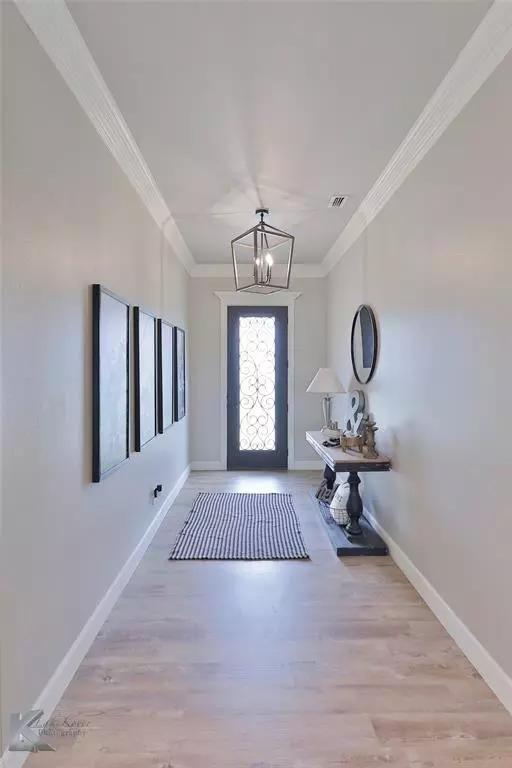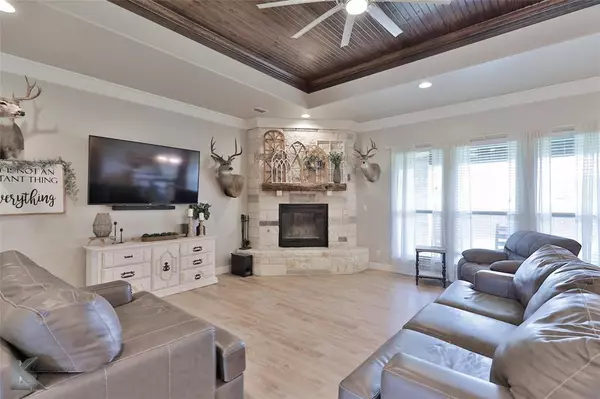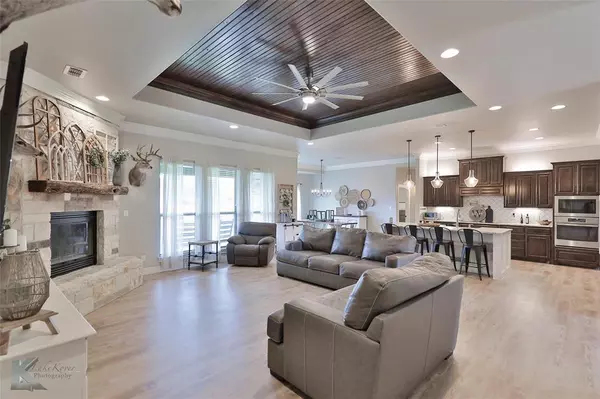$585,000
For more information regarding the value of a property, please contact us for a free consultation.
11580 Cr 224 Abilene, TX 79602
4 Beds
3 Baths
2,379 SqFt
Key Details
Property Type Single Family Home
Sub Type Single Family Residence
Listing Status Sold
Purchase Type For Sale
Square Footage 2,379 sqft
Price per Sqft $245
Subdivision Cr 224
MLS Listing ID 20597093
Sold Date 05/31/24
Style Traditional
Bedrooms 4
Full Baths 3
HOA Y/N None
Year Built 2018
Annual Tax Amount $5,416
Lot Size 8.155 Acres
Acres 8.155
Property Description
FINE COUNTRY LIVING AT ITS BEST! BEAUTIFUL 4 BEDROOM, 3 BATH HOME SITTING ON 8.155 ACRES. WHEN YOU ENTER THE HOME YOU WILL NOTICE A BEAUTIFUL LARGE LIVING ROOM OPEN TO A LARGE KITCHEN THAT INCLUDES BEAUTIFUL GRANITE WITH A CENTER ISLAND AND A LARGE DINING ROOM. THE LARGE MASTER BEDROOM IS JUST OFF OF THE DINING AREA AND LEADS TO THE BEAUTIFUL MASTER BATHROOM THAT INCLUDES DUAL VANITIES, LARGE MASTER SHOWER, RELAXING TUB, AND WALK IN CLOSET. ALL THE BEDROOMS IN THIS HOME ARE VERY SPACIOUS. SO MUCH OUTDOOR SPACE. SECURITY GATE OUT FRONT. LARGE BACK YARD. DESIGNATED PLAY AREA FOR THE SMALL KIDS. WATER WELL THAT WATERS THE YARD. SPRINKLER SYSTEM. 25 X 25 FOAM INSULATED SHOP WITH ATTACHED CARPORT. PLENTY OF ROOM TO ENTERTAIN GUESTS. GREAT PLACE TO HAVE HORSES OR PETS. DON'T LET THIS ONE GET AWAY!
Location
State TX
County Callahan
Direction HWY 36 TO CR 224.
Rooms
Dining Room 1
Interior
Interior Features Cable TV Available, Decorative Lighting, Double Vanity, Flat Screen Wiring, Granite Counters, High Speed Internet Available, Kitchen Island, Open Floorplan, Pantry, Walk-In Closet(s)
Heating Central, Electric
Cooling Ceiling Fan(s), Central Air, Electric
Flooring Concrete, Luxury Vinyl Plank
Fireplaces Number 1
Fireplaces Type Blower Fan, Glass Doors, Living Room, Wood Burning
Equipment DC Well Pump, Irrigation Equipment, Satellite Dish
Appliance Built-in Refrigerator, Dishwasher, Disposal, Electric Cooktop, Electric Oven, Microwave, Convection Oven, Double Oven, Vented Exhaust Fan
Heat Source Central, Electric
Laundry Electric Dryer Hookup, Full Size W/D Area, Washer Hookup
Exterior
Exterior Feature Covered Patio/Porch, Lighting
Garage Spaces 2.0
Carport Spaces 1
Fence Back Yard, Barbed Wire, Gate, Metal, Privacy, Wood
Utilities Available Gravel/Rock
Roof Type Composition
Total Parking Spaces 5
Garage Yes
Building
Lot Description Acreage, Agricultural, Landscaped, Many Trees, Pasture, Sprinkler System
Story One
Foundation Slab
Level or Stories One
Structure Type Brick,Rock/Stone
Schools
Elementary Schools Eula
High Schools Eula
School District Eula Isd
Others
Ownership CHAD & BRITTNY WILSON
Acceptable Financing Cash, Conventional, FHA, VA Loan
Listing Terms Cash, Conventional, FHA, VA Loan
Financing Conventional
Read Less
Want to know what your home might be worth? Contact us for a FREE valuation!

Our team is ready to help you sell your home for the highest possible price ASAP

©2025 North Texas Real Estate Information Systems.
Bought with Brandi Smith • Remax Big Country
GET MORE INFORMATION

