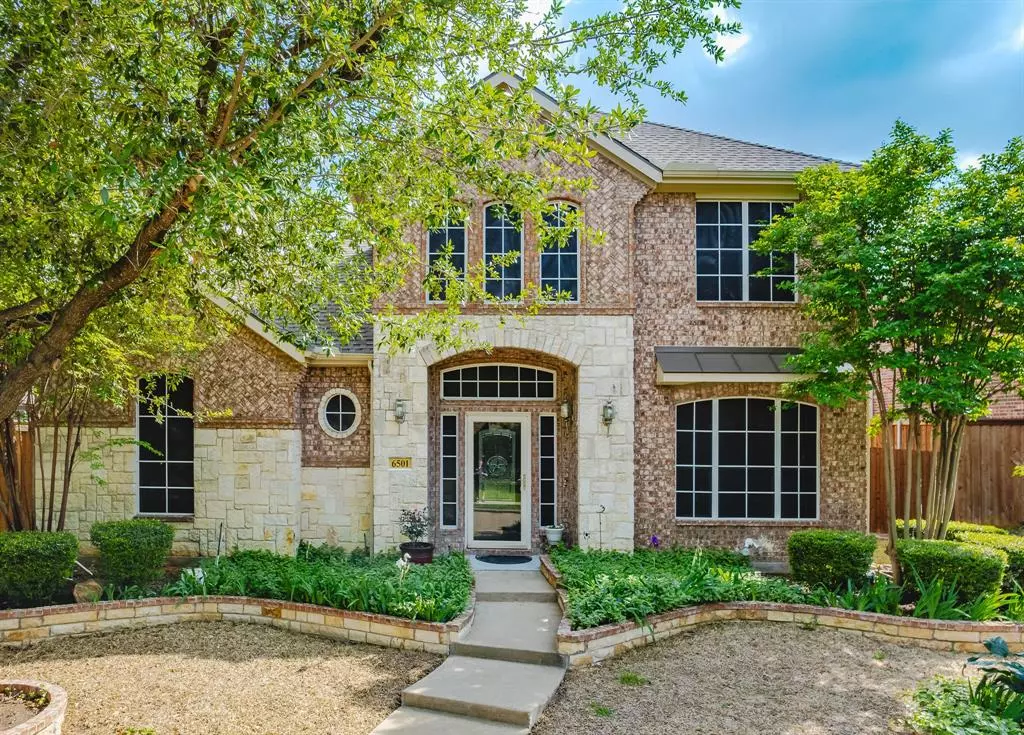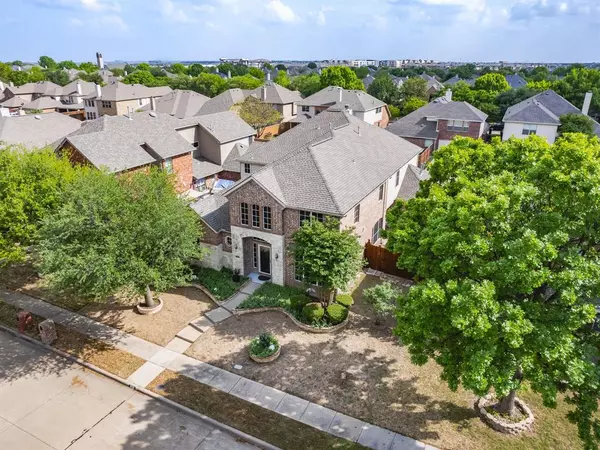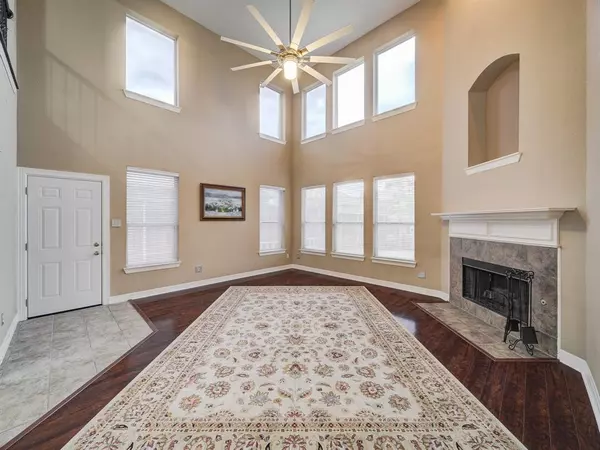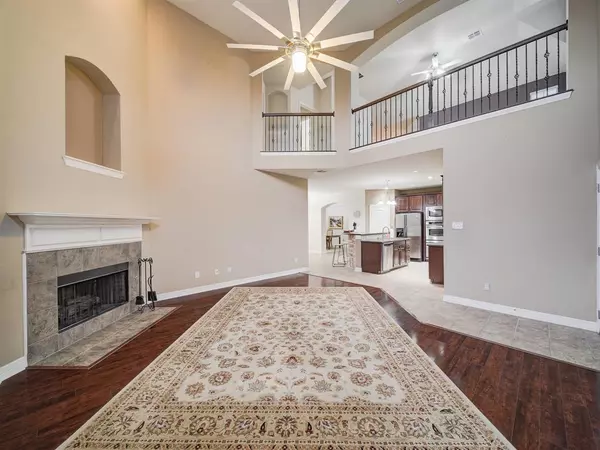$600,000
For more information regarding the value of a property, please contact us for a free consultation.
6501 Eaglestone Drive Mckinney, TX 75070
4 Beds
4 Baths
3,553 SqFt
Key Details
Property Type Single Family Home
Sub Type Single Family Residence
Listing Status Sold
Purchase Type For Sale
Square Footage 3,553 sqft
Price per Sqft $168
Subdivision Brookstone Ph 1
MLS Listing ID 20584173
Sold Date 06/06/24
Style Traditional
Bedrooms 4
Full Baths 3
Half Baths 1
HOA Fees $50/ann
HOA Y/N Mandatory
Year Built 2005
Lot Size 753 Sqft
Acres 0.0173
Property Description
Designed for both comfort and style, making this home a great choice for families or anyone who loves modern living that is both Cozy and elegant. Extremely well Maintained with Neutral colors. Boasting a spacious 3,553 sq. ft. with 4 Bedrooms, 3.5 baths, 2 living areas, office and a huge bonus room that could be a Game or Media room. One of the upstairs bedrooms has a full Ensuite Bathroom. The kitchen has all Stainless Steel GE profile appliances with Double ovens, gas cook top and a wine Frig. Large 3 car Garage. Location Location Location! In close proximity to McKinney Apex Center along with endless shopping and dining. The convenience of US-75 and 121 Toll road makes travel easy. Located In the highly sought after Frisco ISD school district.
Location
State TX
County Collin
Community Community Pool, Curbs, Playground
Direction GPS
Rooms
Dining Room 2
Interior
Interior Features Cathedral Ceiling(s), Double Vanity, Eat-in Kitchen, High Speed Internet Available, In-Law Suite Floorplan, Kitchen Island, Open Floorplan, Pantry, Vaulted Ceiling(s), Walk-In Closet(s)
Heating Electric
Cooling Electric
Flooring Carpet, Ceramic Tile, Hardwood, Tile
Fireplaces Number 1
Fireplaces Type Gas Starter, Wood Burning
Equipment None
Appliance Dishwasher, Disposal, Gas Cooktop, Microwave, Convection Oven, Double Oven
Heat Source Electric
Laundry Electric Dryer Hookup, Washer Hookup
Exterior
Garage Spaces 3.0
Fence Back Yard, Wood
Community Features Community Pool, Curbs, Playground
Utilities Available City Sewer, City Water, Individual Gas Meter, Septic
Roof Type Shingle
Total Parking Spaces 3
Garage Yes
Building
Lot Description Sprinkler System, Subdivision
Story Two
Foundation Slab
Level or Stories Two
Structure Type Brick,Rock/Stone
Schools
Elementary Schools Elliott
Middle Schools Scoggins
High Schools Emerson
School District Frisco Isd
Others
Ownership Kathleen Brerwer
Acceptable Financing Cash, Conventional, FHA, VA Loan
Listing Terms Cash, Conventional, FHA, VA Loan
Financing Conventional
Special Listing Condition Aerial Photo
Read Less
Want to know what your home might be worth? Contact us for a FREE valuation!

Our team is ready to help you sell your home for the highest possible price ASAP

©2024 North Texas Real Estate Information Systems.
Bought with Nathan Pugh • Great Western Realty
GET MORE INFORMATION





