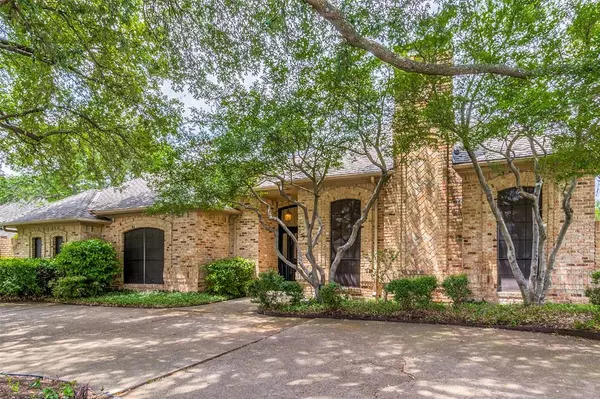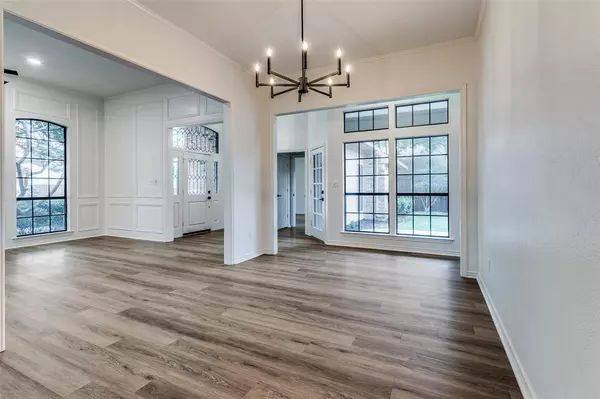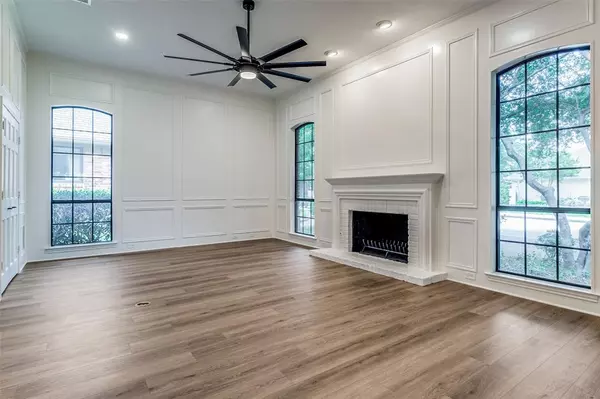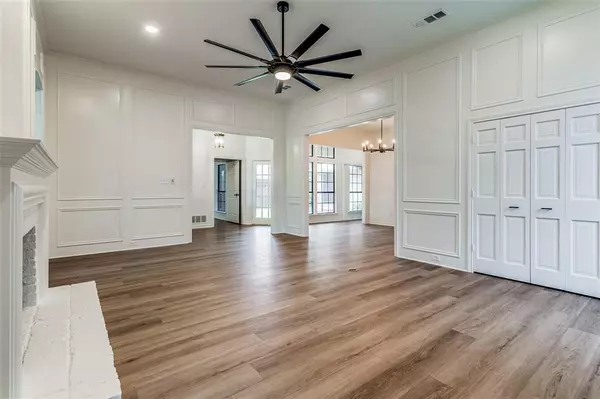$789,000
For more information regarding the value of a property, please contact us for a free consultation.
15607 Trails End Drive Dallas, TX 75248
4 Beds
3 Baths
2,717 SqFt
Key Details
Property Type Single Family Home
Sub Type Single Family Residence
Listing Status Sold
Purchase Type For Sale
Square Footage 2,717 sqft
Price per Sqft $290
Subdivision Prestonwood Creek
MLS Listing ID 20598864
Sold Date 06/08/24
Style Traditional
Bedrooms 4
Full Baths 3
HOA Y/N None
Year Built 1983
Annual Tax Amount $11,968
Lot Size 8,755 Sqft
Acres 0.201
Property Description
Abundance of natural light streaming through this spacious 4 bedroom home located in Prestonwood Creek! Step inside to discover all the renovations completed in 2024 including, cabinet doors, hardware, lighting fixtures, ceiling fans, interior paint, and luxurious NFM vinyl flooring throughout. Open living with high ceilings and decorative fireplace. Relax in the primary bathroom which boasts a stunning walk-in shower, dual vanities, infrared lighting, and two linen closets for extra storage. The game room or second living area is on the opposite side of the home along with three additional bedrooms and two full baths. The heart of the home lies in the newly updated kitchen featuring fresh cabinet doors, a convenient island for meal prep, and great space for breakfast table. Solar screens, nicely landscaped with turf mulch, and the fence has been power washed and stained. Richardson schools, minutes from the Tollway, Hillcrest Village, and shopping.
Location
State TX
County Dallas
Direction East on Arapaho from Preston. Right on Trails End. Property will be on your right.
Rooms
Dining Room 2
Interior
Interior Features Built-in Features, Cable TV Available, Decorative Lighting, Double Vanity, Eat-in Kitchen, High Speed Internet Available, Kitchen Island, Other, Pantry, Vaulted Ceiling(s), Walk-In Closet(s)
Cooling Ceiling Fan(s), Central Air
Flooring Luxury Vinyl Plank, Tile
Fireplaces Number 1
Fireplaces Type Brick, Wood Burning
Appliance Dishwasher, Disposal, Electric Cooktop, Gas Water Heater, Microwave, Vented Exhaust Fan
Laundry Utility Room
Exterior
Exterior Feature Covered Patio/Porch
Garage Spaces 2.0
Fence Wood
Utilities Available Alley, City Sewer, City Water, Curbs, Sidewalk
Roof Type Composition
Total Parking Spaces 2
Garage Yes
Building
Lot Description Few Trees, Landscaped, Sprinkler System, Subdivision
Story One
Foundation Slab
Level or Stories One
Structure Type Brick,Siding
Schools
Elementary Schools Prestonwood
High Schools Pearce
School District Richardson Isd
Others
Ownership Knerr
Acceptable Financing Cash, Conventional
Listing Terms Cash, Conventional
Financing Cash
Read Less
Want to know what your home might be worth? Contact us for a FREE valuation!

Our team is ready to help you sell your home for the highest possible price ASAP

©2025 North Texas Real Estate Information Systems.
Bought with Diane Foshee • WDR Uptown
GET MORE INFORMATION





