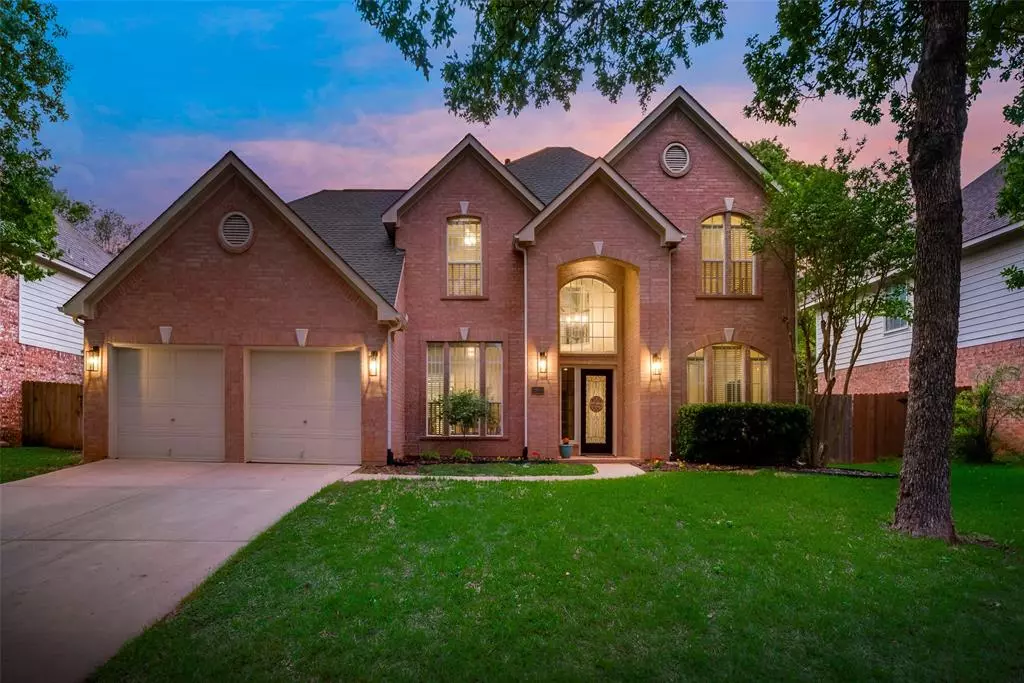$564,900
For more information regarding the value of a property, please contact us for a free consultation.
3809 Comanche Trail Bedford, TX 76021
4 Beds
3 Baths
2,711 SqFt
Key Details
Property Type Single Family Home
Sub Type Single Family Residence
Listing Status Sold
Purchase Type For Sale
Square Footage 2,711 sqft
Price per Sqft $208
Subdivision Rustic Woods Iii & Iv
MLS Listing ID 20585491
Sold Date 06/10/24
Style Traditional
Bedrooms 4
Full Baths 2
Half Baths 1
HOA Fees $6/ann
HOA Y/N Mandatory
Year Built 1994
Lot Size 8,276 Sqft
Acres 0.19
Property Description
Nestled in a charming subdivision, this home offers a perfect blend of modern updates and comfort. This beautiful custom home comes with 4 bedrooms, 2.5 baths, 2 living areas, features a dedicated office space, and elegant formal dining. Step inside to a spacious entryway boasting with natural light that leads to a large updated kitchen with plenty of room for entertaining. The primary bedroom offers ample space to include a sitting area and the ensuite bath has been meticulously updated. Situated on a large lot, this home provides ample space for outdoor relaxation in a shaded setting. From the inviting front porch to the spacious interior, every aspect of this home exudes warmth and charm. Located in a desirable area for shopping, and dining options, this home offers convenience and quality of life. You can even look forward to a new H-E-B coming soon, just minutes away! Enjoy the tranquility of the neighborhood while still being close to all the amenities you need.
Location
State TX
County Tarrant
Direction See GPS
Rooms
Dining Room 1
Interior
Interior Features Cable TV Available, Eat-in Kitchen, Granite Counters, Kitchen Island, Pantry, Vaulted Ceiling(s), Wainscoting, Walk-In Closet(s)
Heating Central, Fireplace(s)
Cooling Ceiling Fan(s), Central Air
Flooring Carpet, Ceramic Tile, Wood
Fireplaces Number 1
Fireplaces Type Family Room, Gas Logs, Living Room
Appliance Dishwasher, Disposal, Electric Cooktop, Gas Oven, Gas Water Heater, Microwave, Vented Exhaust Fan
Heat Source Central, Fireplace(s)
Laundry Utility Room, Full Size W/D Area, Washer Hookup
Exterior
Exterior Feature Rain Gutters, Private Yard
Garage Spaces 2.0
Fence Wood
Utilities Available Cable Available, City Sewer, City Water, Concrete, Curbs, Underground Utilities
Roof Type Composition,Shingle
Total Parking Spaces 2
Garage Yes
Building
Lot Description Landscaped, Sprinkler System, Subdivision
Story Two
Foundation Slab
Level or Stories Two
Structure Type Brick
Schools
Elementary Schools Meadowcrk
High Schools Trinity
School District Hurst-Euless-Bedford Isd
Others
Ownership Kevin Dickard
Acceptable Financing Cash, Conventional, FHA, Lease Back, VA Loan
Listing Terms Cash, Conventional, FHA, Lease Back, VA Loan
Financing VA
Read Less
Want to know what your home might be worth? Contact us for a FREE valuation!

Our team is ready to help you sell your home for the highest possible price ASAP

©2025 North Texas Real Estate Information Systems.
Bought with Mihyoung Kim • Berkshire HathawayHS PenFed TX
GET MORE INFORMATION





