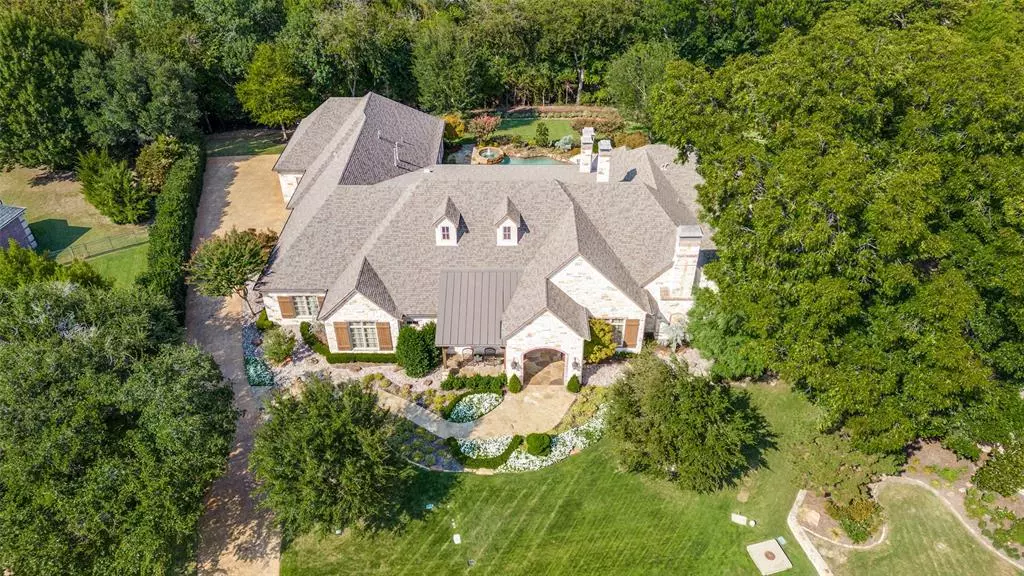$2,999,900
For more information regarding the value of a property, please contact us for a free consultation.
517 Creekside Drive Mckinney, TX 75071
4 Beds
7 Baths
7,308 SqFt
Key Details
Property Type Single Family Home
Sub Type Single Family Residence
Listing Status Sold
Purchase Type For Sale
Square Footage 7,308 sqft
Price per Sqft $410
Subdivision Stonebridge Estates Ph Iii
MLS Listing ID 20503331
Sold Date 06/10/24
Style Traditional
Bedrooms 4
Full Baths 5
Half Baths 2
HOA Fees $216/ann
HOA Y/N Mandatory
Year Built 2012
Annual Tax Amount $31,876
Lot Size 1.122 Acres
Acres 1.122
Property Description
** Note private remarks. Discover what luxury living looks like.Peace of mind in this gated community w-this private Estate of distinction beautifully situated on a wooded creek lot.Single story Custom home built by Mark Smith w-over 7,000 sq ft of generously sized rooms & 1200 sq ft of enclosed Patio w-breathtaking views of the resort style pool,spa & tree lined backyard.2 Primary bedrooms make this perfect mother-in-law home.Beautiful dbl doors welcome you w-rich hardwood flooring,attention to details & cathedral ceilings.Media rm w-vaulted wood beam ceiling,cozy fireplace,hidden room & BI desk can be a flex room.The family rm opens to the kitchen making this the perfect spot to entertain nestled around a center bar.A panoramic view of outdoor loggia w-FP can be seen from family,breakfast,bar & kitchen.Casual elegance meets Luxury in the Owner's suite w-FP,his & her bath-closets w-private sitting rm.Whether you’re seeking privacy,entertaining or prestige,this home offers it all.
Location
State TX
County Collin
Community Gated, Greenbelt, Guarded Entrance
Direction From Virginia Parkway go North on Ridge road then right onto Creekside Drive into the neighborhood.
Rooms
Dining Room 2
Interior
Interior Features Built-in Features, Built-in Wine Cooler, Cable TV Available, Cathedral Ceiling(s), Central Vacuum, Chandelier, Decorative Lighting, Double Vanity, Eat-in Kitchen, Flat Screen Wiring, Granite Counters, High Speed Internet Available, Kitchen Island, Natural Woodwork, Open Floorplan, Paneling, Sound System Wiring, Vaulted Ceiling(s), Walk-In Closet(s), Wet Bar, In-Law Suite Floorplan
Heating Central, Natural Gas
Cooling Ceiling Fan(s), Central Air, Electric
Flooring Carpet, Wood
Fireplaces Number 4
Fireplaces Type Decorative, Family Room, Gas Logs, Gas Starter, Great Room, Library, Master Bedroom
Appliance Built-in Gas Range, Built-in Refrigerator, Commercial Grade Range, Commercial Grade Vent, Dishwasher, Disposal, Gas Cooktop, Gas Oven, Gas Water Heater, Microwave, Double Oven, Plumbed For Gas in Kitchen, Vented Exhaust Fan
Heat Source Central, Natural Gas
Laundry Utility Room, Full Size W/D Area
Exterior
Exterior Feature Attached Grill, Built-in Barbecue, Covered Patio/Porch, Gas Grill, Rain Gutters, Lighting, Outdoor Grill, Outdoor Kitchen, Outdoor Living Center, Private Yard
Garage Spaces 4.0
Fence Metal
Pool Gunite, Heated, In Ground, Pool/Spa Combo, Water Feature
Community Features Gated, Greenbelt, Guarded Entrance
Utilities Available Cable Available, City Sewer, City Water, Individual Gas Meter, Individual Water Meter, Natural Gas Available, Underground Utilities
Roof Type Composition
Total Parking Spaces 4
Garage Yes
Private Pool 1
Building
Lot Description Acreage, Adjacent to Greenbelt, Cul-De-Sac, Greenbelt, Interior Lot, Irregular Lot, Landscaped, Lrg. Backyard Grass, Many Trees, Sprinkler System, Subdivision
Story One
Foundation Slab
Level or Stories One
Structure Type Brick,Rock/Stone
Schools
Elementary Schools Minshew
Middle Schools Dr Jack Cockrill
High Schools Mckinney Boyd
School District Mckinney Isd
Others
Restrictions No Known Restriction(s)
Ownership See Agent
Financing Cash
Special Listing Condition Survey Available
Read Less
Want to know what your home might be worth? Contact us for a FREE valuation!

Our team is ready to help you sell your home for the highest possible price ASAP

©2024 North Texas Real Estate Information Systems.
Bought with Helen Coleman • Ebby Halliday, Realtors

GET MORE INFORMATION

