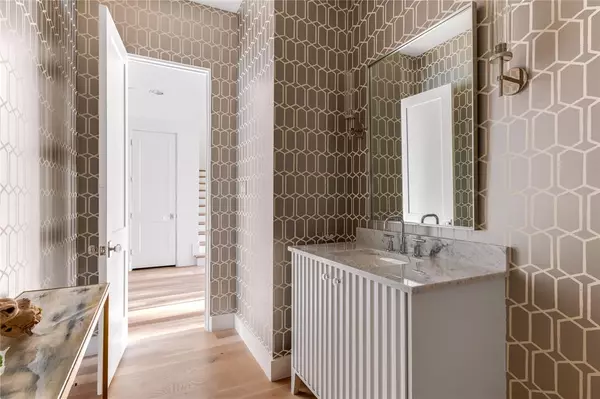$2,795,000
For more information regarding the value of a property, please contact us for a free consultation.
10424 Heather Lane Dallas, TX 75229
5 Beds
6 Baths
5,928 SqFt
Key Details
Property Type Single Family Home
Sub Type Single Family Residence
Listing Status Sold
Purchase Type For Sale
Square Footage 5,928 sqft
Price per Sqft $471
Subdivision Walnut Hill Park
MLS Listing ID 20470952
Sold Date 06/14/24
Style Other
Bedrooms 5
Full Baths 5
Half Baths 1
HOA Y/N None
Year Built 2023
Lot Size 0.370 Acres
Acres 0.37
Lot Dimensions 115 x 140
Property Description
This new construction luxury estate features 5-bed all ensuite on an oversized .37-acre lot in the premier private school corridor. Crafted by Olerio Homes with an open floor plan seamlessly connecting the kitchen to living areas, perfect for entertaining. Unwind in the lavish primary suite, complete with a spa-like bath and a walk-in closet. Four additional ensuite beds offer ample space and privacy for all guests. Timeless elegance of custom finishes include marble and quartz countertops, white oak hardwood floors, designer lighting and hardware. The heart of the home offers a gourmet kitchen, with top-of-the-line stainless appliances, and additional prep kitchen for hosting. Gorgeous curb appeal including a privacy drive and gate to access your 3 car garage. A dedicated study and game room offers abundant space for both work and play. Step outside to the expansive backyard, where you'll find a covered patio with phantom screens, outdoor kitchen and beautifully landscaped grounds.
Location
State TX
County Dallas
Direction North on Midway. West on Merrell Rd. Turn North onto Heather Lane. Home is on your right.
Rooms
Dining Room 2
Interior
Interior Features Built-in Features, Cable TV Available, Chandelier, Decorative Lighting, Eat-in Kitchen, Flat Screen Wiring, High Speed Internet Available, Kitchen Island, Natural Woodwork, Open Floorplan, Pantry, Smart Home System, Sound System Wiring, Walk-In Closet(s), Wet Bar
Heating Central, Fireplace(s), Natural Gas
Cooling Ceiling Fan(s), Central Air, Electric
Flooring Ceramic Tile, Hardwood, Marble
Fireplaces Number 2
Fireplaces Type Brick, Gas, Gas Logs, Gas Starter, Living Room, Outside, Stone
Appliance Built-in Coffee Maker, Built-in Gas Range, Built-in Refrigerator, Dishwasher, Disposal, Gas Cooktop, Microwave, Double Oven, Refrigerator, Tankless Water Heater
Heat Source Central, Fireplace(s), Natural Gas
Laundry Utility Room, Full Size W/D Area
Exterior
Exterior Feature Attached Grill, Covered Patio/Porch, Gas Grill, Rain Gutters, Lighting, Outdoor Grill, Outdoor Kitchen, Private Entrance
Garage Spaces 3.0
Fence Rock/Stone, Wood
Utilities Available Cable Available, City Sewer, City Water, Concrete, Curbs, Electricity Connected, Natural Gas Available
Roof Type Composition
Total Parking Spaces 3
Garage Yes
Building
Lot Description Few Trees, Interior Lot, Landscaped, Lrg. Backyard Grass, Sprinkler System
Story Two
Foundation Pillar/Post/Pier
Level or Stories Two
Structure Type Block,Brick,Concrete
Schools
Elementary Schools Withers
Middle Schools Walker
High Schools White
School District Dallas Isd
Others
Ownership see agent
Acceptable Financing Cash, Conventional
Listing Terms Cash, Conventional
Financing Conventional
Read Less
Want to know what your home might be worth? Contact us for a FREE valuation!

Our team is ready to help you sell your home for the highest possible price ASAP

©2025 North Texas Real Estate Information Systems.
Bought with Paige Elliott • Dave Perry Miller Real Estate
GET MORE INFORMATION





