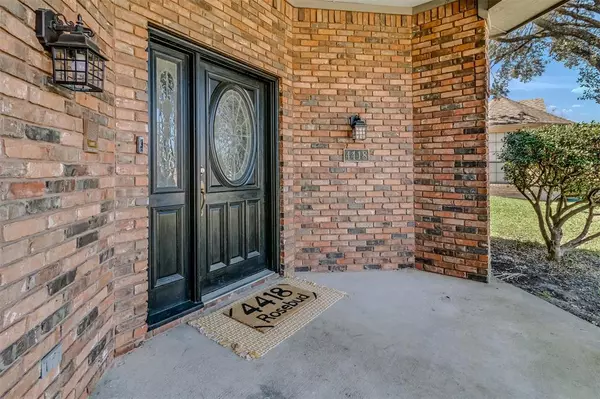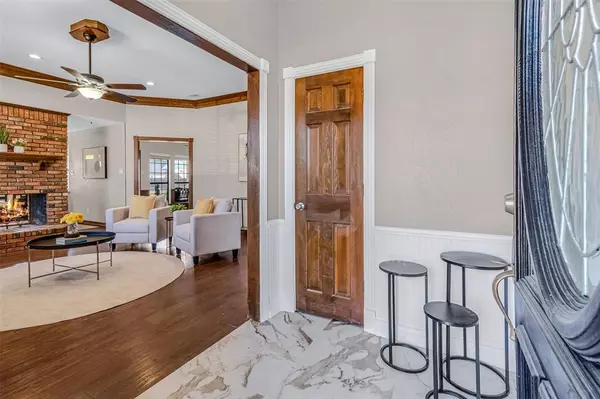$419,000
For more information regarding the value of a property, please contact us for a free consultation.
4418 Rosebud Drive Rowlett, TX 75089
3 Beds
2 Baths
2,719 SqFt
Key Details
Property Type Single Family Home
Sub Type Single Family Residence
Listing Status Sold
Purchase Type For Sale
Square Footage 2,719 sqft
Price per Sqft $154
Subdivision Lakeridge Estates
MLS Listing ID 20543560
Sold Date 06/18/24
Style Traditional
Bedrooms 3
Full Baths 2
HOA Y/N None
Year Built 1986
Annual Tax Amount $8,931
Lot Size 10,759 Sqft
Acres 0.247
Property Description
Welcome to 4418 Rosebud Drive. This beautiful 3 bed 2 bath home offers comfort, convenience, and modern updates, making it an ideal place to call home. Upon entering, you're greeted by a warm and inviting atmosphere, with ample light streaming through the windows, illuminating two spacious living areas. The see-through fireplace, creating a seamless connection between the main living area and the eat-in kitchen. Large kitchen with abundant counter space and a spacious dining area. A delightful family room adorned with a charming coffee bar and dual ceiling fans, offering an abundance of space for cherished family. An amazing master bedroom and bathroom with LARGE walk in closet, featuring modern fixtures and finishes that provide a luxurious retreat for relaxation and rejuvenation. Located in a desirable neighborhood, this home offers the perfect combination of comfort, convenience, and style. NO Homeowners Association! Imagine the possibilities and bring an offer!
Location
State TX
County Dallas
Community Sidewalks
Direction Use GPS
Rooms
Dining Room 2
Interior
Interior Features Built-in Features, Cathedral Ceiling(s), Decorative Lighting, Eat-in Kitchen, Flat Screen Wiring, Granite Counters, High Speed Internet Available, Natural Woodwork, Pantry, Vaulted Ceiling(s), Walk-In Closet(s), Wet Bar
Heating Central, Fireplace(s), Natural Gas
Cooling Ceiling Fan(s), Central Air, Electric
Flooring Ceramic Tile, Simulated Wood
Fireplaces Number 1
Fireplaces Type Brick, Double Sided, Kitchen, Living Room
Appliance Dishwasher, Disposal, Electric Oven, Gas Cooktop, Gas Water Heater, Microwave, Plumbed For Gas in Kitchen
Heat Source Central, Fireplace(s), Natural Gas
Laundry Electric Dryer Hookup, Utility Room, Full Size W/D Area, Washer Hookup, On Site
Exterior
Garage Spaces 2.0
Community Features Sidewalks
Utilities Available All Weather Road, Cable Available, City Sewer, City Water, Concrete, Electricity Available, Electricity Connected, Individual Gas Meter, Individual Water Meter, Sidewalk
Roof Type Asphalt,Composition
Total Parking Spaces 2
Garage Yes
Building
Lot Description Interior Lot, Landscaped
Story One
Foundation Slab
Level or Stories One
Structure Type Brick
Schools
Elementary Schools Choice Of School
Middle Schools Choice Of School
High Schools Choice Of School
School District Garland Isd
Others
Ownership Individual Owner
Acceptable Financing Cash, Conventional, FHA, Owner Will Carry, VA Loan
Listing Terms Cash, Conventional, FHA, Owner Will Carry, VA Loan
Financing Cash
Read Less
Want to know what your home might be worth? Contact us for a FREE valuation!

Our team is ready to help you sell your home for the highest possible price ASAP

©2025 North Texas Real Estate Information Systems.
Bought with Bj Johnson • 5th Stream Realty
GET MORE INFORMATION





