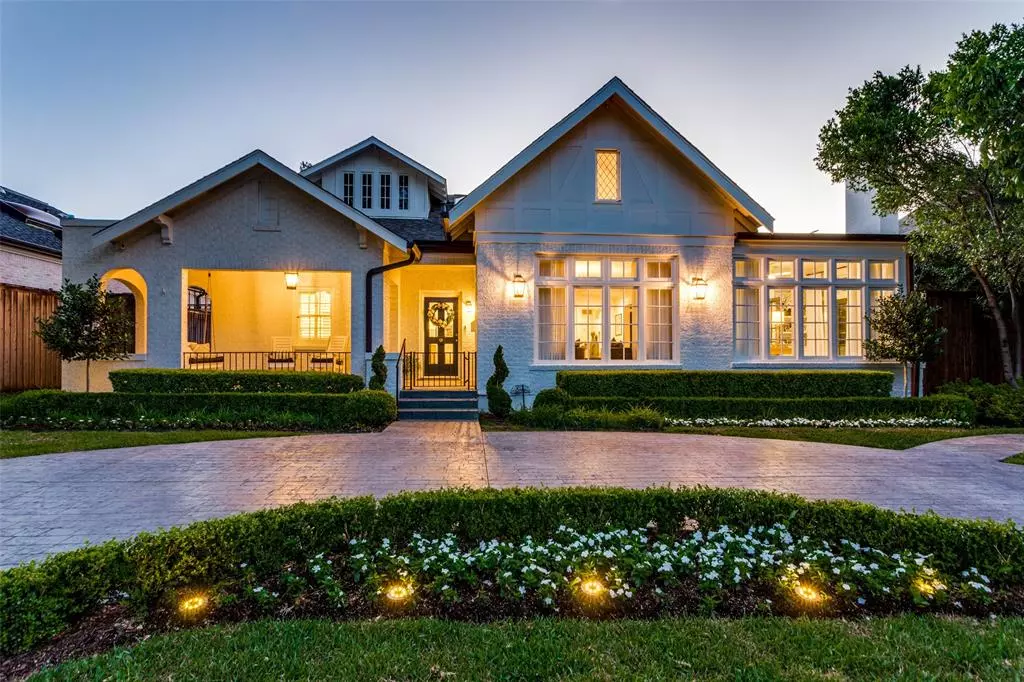$1,995,000
For more information regarding the value of a property, please contact us for a free consultation.
404 Virginia Place Fort Worth, TX 76107
4 Beds
5 Baths
3,571 SqFt
Key Details
Property Type Single Family Home
Sub Type Single Family Residence
Listing Status Sold
Purchase Type For Sale
Square Footage 3,571 sqft
Price per Sqft $558
Subdivision Monticello Add
MLS Listing ID 20593175
Sold Date 06/21/24
Bedrooms 4
Full Baths 4
Half Baths 1
HOA Y/N Voluntary
Year Built 1935
Lot Size 9,848 Sqft
Acres 0.2261
Property Description
Prominently positioned on one of Monticello’s most coveted streets, this home at 404 Virginia Place has been meticulously designed and maintained. It boasts a blend of luxury and comfort throughout the home from formal entertaining spaces to cozy areas for relaxation and play. Oak wood floors span the first and second stories of this smart floor plan with four living spaces. The covered patio and outdoor kitchen overlook the sparkling pool and spa and is accessible by the family room, the primary bedroom and guest house. An endearing guesthouse is the perfect private retreat with 325 additional square feet. This impressive home is just minutes from River Crest Country Club, Monticello Park, Fort Worth’s Cultural District and Botanic Gardens, live entertainment venues, and some of the neighborhoods favorite comfort food and finest restaurants.
Location
State TX
County Tarrant
Direction From Camp Bowie Blvd. travel north on Virginia Place.
Rooms
Dining Room 1
Interior
Interior Features Built-in Features, Built-in Wine Cooler, Chandelier, Decorative Lighting, Dry Bar, Flat Screen Wiring, Paneling, Walk-In Closet(s), Wet Bar
Heating Central, Electric, Zoned
Cooling Ceiling Fan(s), Central Air, Electric
Flooring Hardwood, Marble, Tile, Wood
Fireplaces Number 2
Fireplaces Type Decorative, Family Room, Gas, Gas Logs, Living Room
Appliance Built-in Gas Range, Built-in Refrigerator, Dishwasher, Disposal, Electric Oven, Ice Maker, Microwave, Double Oven, Plumbed For Gas in Kitchen, Vented Exhaust Fan
Heat Source Central, Electric, Zoned
Exterior
Exterior Feature Attached Grill, Covered Patio/Porch, Gas Grill, Rain Gutters, Lighting, Outdoor Grill, Outdoor Kitchen, Private Yard
Garage Spaces 2.0
Fence Fenced, High Fence, Wood, Wrought Iron
Pool Fenced, Heated, In Ground, Outdoor Pool, Pool Sweep, Pool/Spa Combo, Water Feature, Waterfall
Utilities Available Cable Available, City Sewer, City Water, Electricity Available, Individual Gas Meter, Phone Available, Sidewalk, Underground Utilities
Total Parking Spaces 2
Garage Yes
Private Pool 1
Building
Lot Description Few Trees, Landscaped
Story Two
Foundation Brick/Mortar, Pillar/Post/Pier
Level or Stories Two
Structure Type Brick
Schools
Elementary Schools North Hi Mount
Middle Schools Wc Stripling Ms
High Schools Arlington Heights Hs
School District Fort Worth Isd
Others
Ownership Randy and Demaree Angelocci
Financing Cash
Special Listing Condition Survey Available
Read Less
Want to know what your home might be worth? Contact us for a FREE valuation!

Our team is ready to help you sell your home for the highest possible price ASAP

©2024 North Texas Real Estate Information Systems.
Bought with Alden Karotkin • Burt Ladner Real Estate LLC

GET MORE INFORMATION

