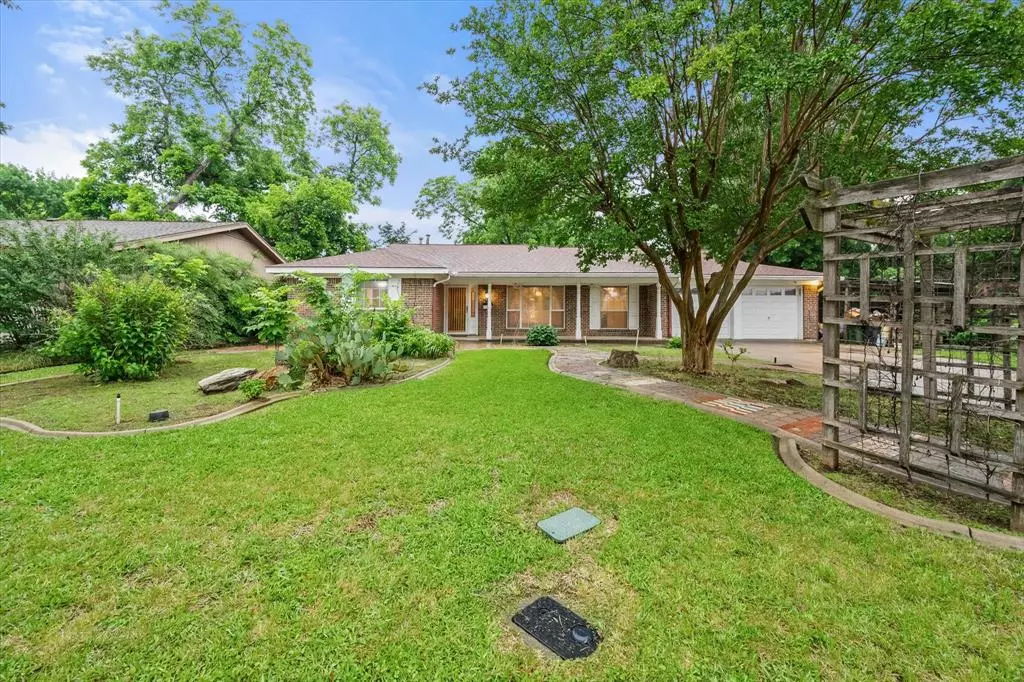$300,000
For more information regarding the value of a property, please contact us for a free consultation.
128 Peyton Place Arlington, TX 76010
3 Beds
2 Baths
1,884 SqFt
Key Details
Property Type Single Family Home
Sub Type Single Family Residence
Listing Status Sold
Purchase Type For Sale
Square Footage 1,884 sqft
Price per Sqft $159
Subdivision Elm Shadows North Add
MLS Listing ID 20611840
Sold Date 06/25/24
Bedrooms 3
Full Baths 2
HOA Y/N None
Year Built 1969
Annual Tax Amount $4,455
Lot Size 0.297 Acres
Acres 0.297
Property Description
Sweet Central Arlington home with beautiful curb appeal. Located at the end of the street, it's quiet and peaceful. This spacious and well maintained 3-bedroom, 2-bathroom gem boasts not only 2 living areas but also 2 dining areas, perfect for both entertaining and everyday living. An extra-large utility room comes complete with a convenient sink, oodles of storage space, and an expanded pantry, ensuring both practicality and organization at the forefront of your daily routine. Enjoy the serenity of outdoor living with a backyard oasis featuring a 20x20 greenhouse, ideal for cultivating your green thumb and creating your own botanical haven. Need a space for projects or hobbies? Look no further than the 20x16 electrified work shed equipped with a roll-up door, providing ample room for creativity to flourish. This home is not only designed for comfort but also efficiency, with newer windows, appliances, and an HVAC system ensuring modern convenience and energy savings.
Location
State TX
County Tarrant
Direction From I 20 take Cooper north, Pioneer east, Center north, Peyton Pl west. Home is on the left of the street
Rooms
Dining Room 2
Interior
Interior Features Decorative Lighting, Eat-in Kitchen, High Speed Internet Available, Pantry, Walk-In Closet(s)
Heating Central, Heat Pump, Natural Gas
Cooling Ceiling Fan(s), Central Air, Electric
Flooring Ceramic Tile, Laminate
Fireplaces Number 1
Fireplaces Type Brick, Gas, Gas Logs, Living Room
Appliance Dishwasher, Disposal, Electric Oven
Heat Source Central, Heat Pump, Natural Gas
Laundry Electric Dryer Hookup, Utility Room, Washer Hookup
Exterior
Garage Spaces 2.0
Utilities Available City Sewer, City Water, Concrete, Curbs, Individual Gas Meter, Individual Water Meter
Roof Type Composition
Total Parking Spaces 2
Garage Yes
Building
Lot Description Irregular Lot, Landscaped, Sprinkler System, Subdivision
Story One
Foundation Slab
Level or Stories One
Schools
Elementary Schools Blanton
High Schools Arlington
School District Arlington Isd
Others
Ownership See private comments
Acceptable Financing Cash, Conventional, FHA, VA Loan
Listing Terms Cash, Conventional, FHA, VA Loan
Financing Conventional
Read Less
Want to know what your home might be worth? Contact us for a FREE valuation!

Our team is ready to help you sell your home for the highest possible price ASAP

©2024 North Texas Real Estate Information Systems.
Bought with Howard Redmond • Onyx Legacy Realty LLC

GET MORE INFORMATION

