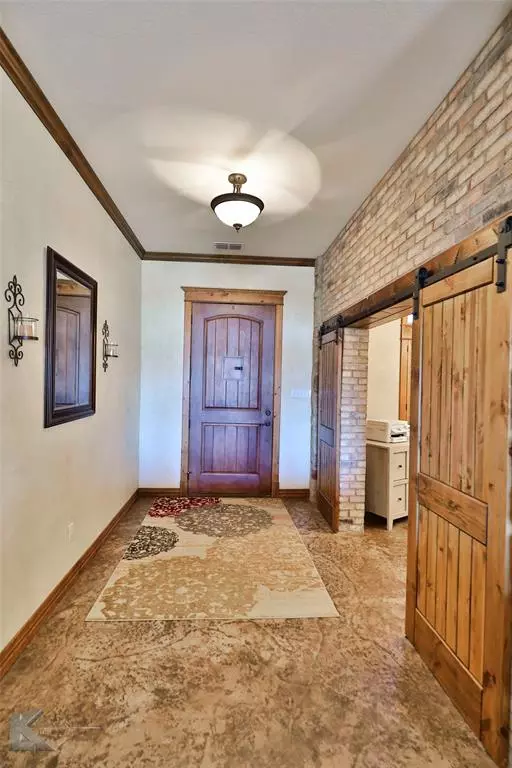$775,000
For more information regarding the value of a property, please contact us for a free consultation.
173 White Dove Circle Abilene, TX 79602
4 Beds
3 Baths
3,774 SqFt
Key Details
Property Type Single Family Home
Sub Type Single Family Residence
Listing Status Sold
Purchase Type For Sale
Square Footage 3,774 sqft
Price per Sqft $205
Subdivision Jacobs View
MLS Listing ID 20524656
Sold Date 06/26/24
Style Ranch,Traditional
Bedrooms 4
Full Baths 3
HOA Y/N None
Year Built 2014
Annual Tax Amount $9,023
Lot Size 8.483 Acres
Acres 8.483
Property Description
Panoramic mountain views & serene country backdrop surround your sprawling country estate resting on 8+ acres. Custom details begin on the welcoming porch with swing for taking in the best sunsets in Texas. Foyer draws you in to the open concept design with striking brick details, barn doors & huge wall of windows. Soaring vaulted ceilings with dramatic wood beams top the living space with floor to ceiling focal point gas fireplace & surrounded by gorgeous builtins. Well appointed kitchen includes double oven, sleek cooktop with pot filler, bill pay desk & HUGE pantry. Breakfast bar seating plus 2 dining rooms is ideal for hosting. Split design offers master privacy & includes opulent wood shutters & spa like en suite bath with relaxation tub & exquisite walkin shower. Guest wing provides privacy & access to well equipped full bath. 3rd & 4th rooms share jack n jill bath & solid floors. Huge game room, patio fireplace, insulated shop & animal pastures make this a true country retreat!
Location
State TX
County Taylor
Direction FM 1750 past Potosi Live, right or South on CR 107 to Jacob's Trail, east, follow to end of culdesac
Rooms
Dining Room 2
Interior
Interior Features Built-in Features, Cable TV Available, Chandelier, Decorative Lighting, Flat Screen Wiring, Granite Counters, High Speed Internet Available, Kitchen Island, Vaulted Ceiling(s), Walk-In Closet(s), Wired for Data, Other, In-Law Suite Floorplan
Heating Central, Electric, Fireplace(s), Heat Pump
Cooling Ceiling Fan(s), Central Air, Electric, Heat Pump
Flooring Combination, Concrete, Laminate, Tile
Fireplaces Number 2
Fireplaces Type Decorative, Gas, Gas Logs, Gas Starter, Living Room, Outside, Wood Burning
Appliance Commercial Grade Vent, Dishwasher, Disposal, Electric Cooktop, Electric Oven, Microwave, Double Oven, Plumbed For Gas in Kitchen, Refrigerator
Heat Source Central, Electric, Fireplace(s), Heat Pump
Exterior
Exterior Feature Covered Patio/Porch, Dog Run, Rain Gutters, Lighting, Outdoor Living Center, Storage
Garage Spaces 3.0
Fence Gate, Perimeter, Security, Wire
Pool Separate Spa/Hot Tub
Utilities Available Asphalt, Co-op Electric, Co-op Water, Electricity Connected, Individual Water Meter, Outside City Limits, Phone Available, Propane, Septic, Underground Utilities
Roof Type Composition,Metal
Total Parking Spaces 5
Garage Yes
Building
Lot Description Acreage, Cul-De-Sac, Level, Lrg. Backyard Grass, Many Trees
Story One
Foundation Slab
Level or Stories One
Structure Type Brick,Rock/Stone
Schools
Elementary Schools Wylie East
High Schools Wylie
School District Wylie Isd, Taylor Co.
Others
Restrictions Animals,Architectural,Deed,Development
Ownership Of Record
Acceptable Financing Cash, Conventional, FHA, VA Loan
Listing Terms Cash, Conventional, FHA, VA Loan
Financing Conventional
Special Listing Condition Aerial Photo, Deed Restrictions
Read Less
Want to know what your home might be worth? Contact us for a FREE valuation!

Our team is ready to help you sell your home for the highest possible price ASAP

©2025 North Texas Real Estate Information Systems.
Bought with Tonya Harbin • Real Broker, LLC.
GET MORE INFORMATION





