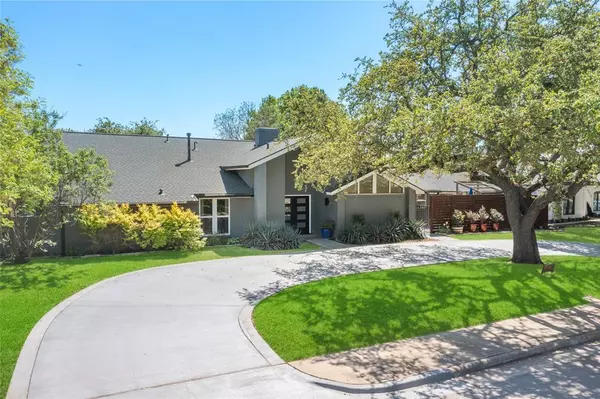$1,050,000
For more information regarding the value of a property, please contact us for a free consultation.
6612 Rolling Vista Drive Dallas, TX 75248
4 Beds
4 Baths
3,310 SqFt
Key Details
Property Type Single Family Home
Sub Type Single Family Residence
Listing Status Sold
Purchase Type For Sale
Square Footage 3,310 sqft
Price per Sqft $317
Subdivision Prestonwood
MLS Listing ID 20576973
Sold Date 06/27/24
Style Contemporary/Modern,Mid-Century Modern,Ranch
Bedrooms 4
Full Baths 3
Half Baths 1
HOA Y/N None
Year Built 1974
Annual Tax Amount $21,265
Lot Size 0.315 Acres
Acres 0.315
Property Description
Sophisticated, elegant, and sleek, 6612 Rolling Vista gives a nod to Mid Century Modern style while also still reflecting today's style with an open concept. Sitting on a huge lot with 3 car garage in coveted Prestonwood, this home has been significantly remodeled over the years and done so with impeccable taste. Kitchen completely remodeled and expanded with custom cabinets, Calacutta Danby marble counters, stainless appliances, builtin fridge. Master bath boasts an updated space too. Walls were moved to give more space, 64in tub, huge shower w designer tile, custom cabinetry & Danby marble counters. Wood, tile & modern carpets grace the floors, new designer paint throughout, updated windows. The pool has been fully redesigned with Pebbletec surface, enlarged and sun deck added. The front driveway has been replaced and a new front door was just installed. One new HVAC. Separate side yard has tons of grass, custom play structure and recently stained fence. This one is simply special!
Location
State TX
County Dallas
Direction From Hillcrest and Belt Line, go West on Belt Line. North onto Emeraldwood, left onto Hillbriar, right onto Rolling Vista. Home will be on the right.
Rooms
Dining Room 2
Interior
Interior Features Cable TV Available, Chandelier, Decorative Lighting, Double Vanity, Granite Counters, Kitchen Island, Open Floorplan, Pantry, Walk-In Closet(s)
Heating Central, Natural Gas
Cooling Central Air, Electric
Flooring Carpet, Ceramic Tile, Tile, Wood
Fireplaces Number 1
Fireplaces Type Gas
Appliance Built-in Refrigerator, Dishwasher, Disposal, Gas Cooktop
Heat Source Central, Natural Gas
Laundry Utility Room, Full Size W/D Area
Exterior
Exterior Feature Covered Patio/Porch, Rain Gutters, Lighting
Garage Spaces 3.0
Fence Back Yard, Fenced, Wood, Wrought Iron
Pool Gunite, In Ground, Outdoor Pool, Pool Sweep
Utilities Available Alley, Cable Available, City Sewer, City Water, Individual Water Meter
Roof Type Composition
Total Parking Spaces 3
Garage Yes
Private Pool 1
Building
Lot Description Acreage, Few Trees, Interior Lot, Landscaped, Sprinkler System, Subdivision
Story One
Foundation Slab
Level or Stories One
Structure Type Brick,Siding
Schools
Elementary Schools Anne Frank
Middle Schools Benjamin Franklin
High Schools Hillcrest
School District Dallas Isd
Others
Ownership See Agent
Acceptable Financing Cash, Conventional, VA Loan
Listing Terms Cash, Conventional, VA Loan
Financing Conventional
Read Less
Want to know what your home might be worth? Contact us for a FREE valuation!

Our team is ready to help you sell your home for the highest possible price ASAP

©2025 North Texas Real Estate Information Systems.
Bought with Britney Conner • Keller Williams Dallas Midtown
GET MORE INFORMATION





