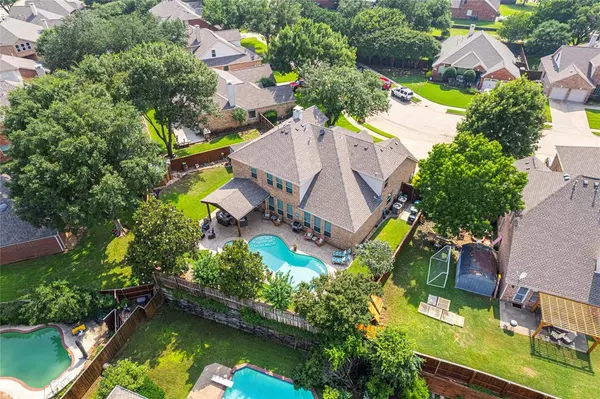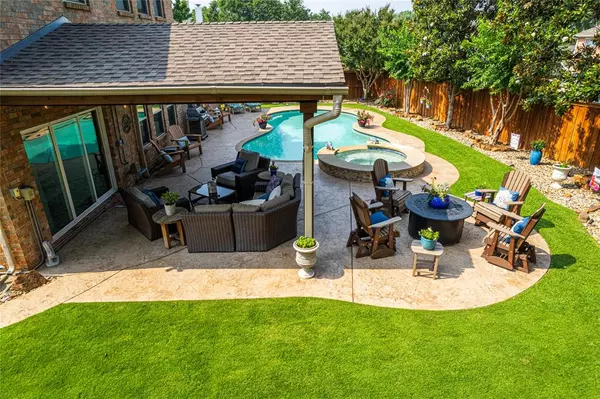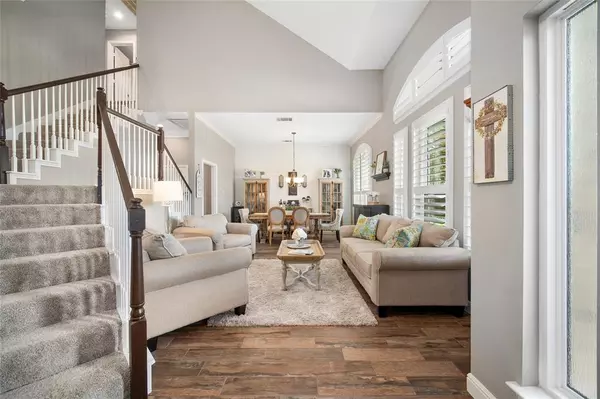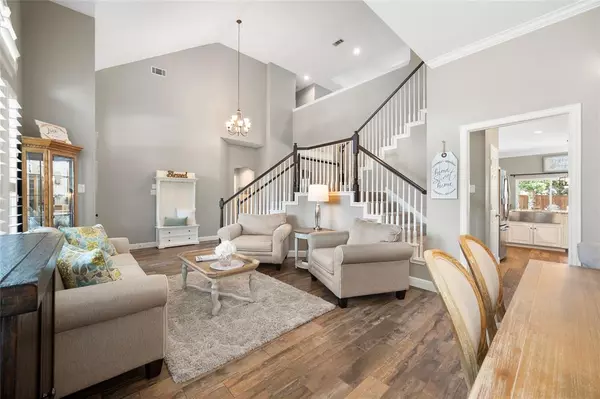$750,000
For more information regarding the value of a property, please contact us for a free consultation.
3700 Luther Lane Flower Mound, TX 75028
4 Beds
4 Baths
3,253 SqFt
Key Details
Property Type Single Family Home
Sub Type Single Family Residence
Listing Status Sold
Purchase Type For Sale
Square Footage 3,253 sqft
Price per Sqft $230
Subdivision Rustic Timbers Ph 1
MLS Listing ID 20638116
Sold Date 06/28/24
Style Traditional
Bedrooms 4
Full Baths 3
Half Baths 1
HOA Fees $32/qua
HOA Y/N Mandatory
Year Built 1996
Annual Tax Amount $9,202
Lot Size 9,931 Sqft
Acres 0.228
Property Description
Updated to perfection, this is the epitome of all your home dreams coming true! Entertain impressively while spending the summer in your backyard tranquil getaway complete with heated pool, spa, cedar covered patio with fans, stamped concrete decking, 7x8 greenhouse, 8 ft. fence, 23x7 concrete floor custom shed-1 side insulated & power. Designed to maximize upscale living, home boasts plantation shutters, triple pane vinyl windows, tankless water heater, wood look tile flooring, upscale carpet & spectacularly remodeled kitchen with granite, stainless, 6 burner GE Café gas cooktop stove with pot filler + electric & a convection oven, large walk-in pantry, showstopping custom cabinets to the ceiling & farm sink overlooking main living with stacked stone fireplace with cedar mantle. Primary ensuite bath showcases a jetted tub with 6 jets, large shower & dual quartz vanities. 2 staircases lead to upstairs flex room, 3 beds & 2 baths with additional 16x9 finished storage room with HVAC.
Location
State TX
County Denton
Direction From Main Street go South on Luther, House on Left.
Rooms
Dining Room 2
Interior
Interior Features Built-in Features, Cable TV Available, Decorative Lighting, Double Vanity, Flat Screen Wiring, Granite Counters, High Speed Internet Available, Kitchen Island, Multiple Staircases, Open Floorplan, Vaulted Ceiling(s), Walk-In Closet(s)
Heating Central, Natural Gas, Zoned
Cooling Ceiling Fan(s), Central Air, Electric, Zoned
Flooring Carpet, Ceramic Tile
Fireplaces Number 1
Fireplaces Type Gas Starter, Living Room, Stone
Appliance Commercial Grade Range, Dishwasher, Disposal, Electric Oven, Gas Range, Microwave, Convection Oven, Plumbed For Gas in Kitchen, Tankless Water Heater
Heat Source Central, Natural Gas, Zoned
Laundry Electric Dryer Hookup, Utility Room, Washer Hookup
Exterior
Exterior Feature Covered Patio/Porch, Rain Gutters, Private Yard
Garage Spaces 2.0
Fence Wood
Pool Gunite, Heated, In Ground, Pool Sweep, Pool/Spa Combo, Water Feature
Utilities Available City Sewer, City Water, Curbs, Sidewalk
Roof Type Composition
Total Parking Spaces 2
Garage Yes
Private Pool 1
Building
Lot Description Few Trees, Interior Lot, Landscaped, Sprinkler System, Subdivision
Story Two
Foundation Slab
Level or Stories Two
Structure Type Brick
Schools
Elementary Schools Forest Vista
Middle Schools Forestwood
High Schools Flower Mound
School District Lewisville Isd
Others
Ownership Owner of Record
Financing Conventional
Special Listing Condition Aerial Photo
Read Less
Want to know what your home might be worth? Contact us for a FREE valuation!

Our team is ready to help you sell your home for the highest possible price ASAP

©2025 North Texas Real Estate Information Systems.
Bought with Lisa Cowen • Monument Realty
GET MORE INFORMATION





