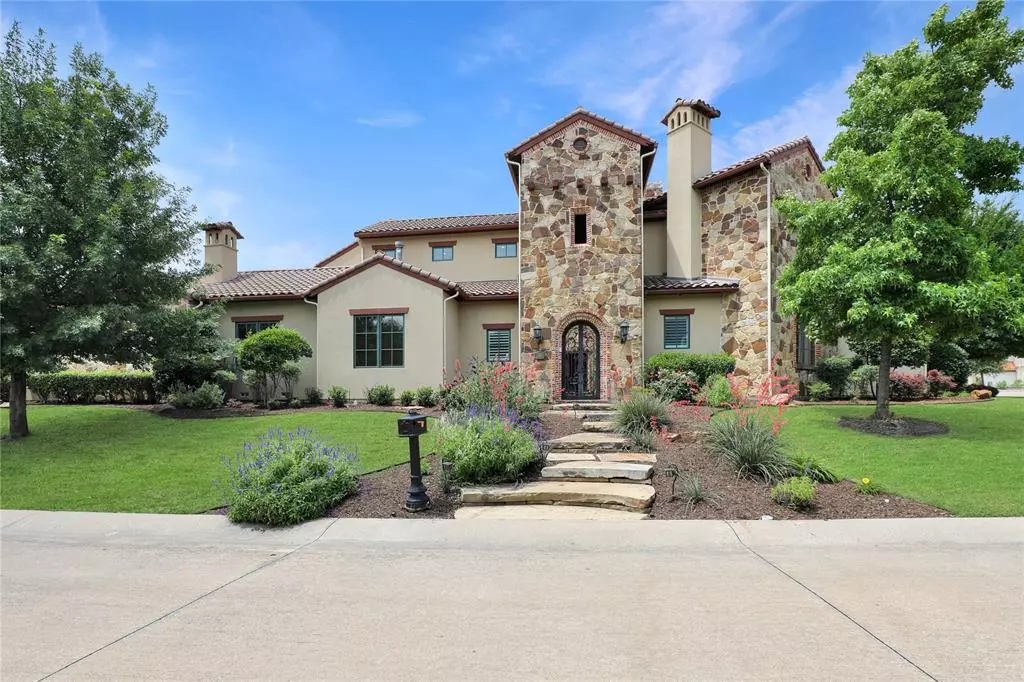$2,698,000
For more information regarding the value of a property, please contact us for a free consultation.
300 Park Lake Drive Mckinney, TX 75072
5 Beds
7 Baths
7,438 SqFt
Key Details
Property Type Single Family Home
Sub Type Single Family Residence
Listing Status Sold
Purchase Type For Sale
Square Footage 7,438 sqft
Price per Sqft $362
Subdivision Kings Lake
MLS Listing ID 20626839
Sold Date 07/01/24
Style Mediterranean
Bedrooms 5
Full Baths 5
Half Baths 2
HOA Fees $265/ann
HOA Y/N Mandatory
Year Built 2005
Annual Tax Amount $28,167
Lot Size 0.517 Acres
Acres 0.517
Property Description
Impeccably renovated home epitomizes luxury & is nestled in gated Kings Lake community.Courtyard captivates w covered patio & fp. Entryway is filled w light & feats curved staircase & fp. Dining rm, w fp, opens to living rm & kit. Chef's kitchen is a culinary dream, boasting a stunning island, gas cooktop, built-in fridge, freezer, wine fridge, walk-in pantry, 2 dishwashers, icemaker, & gas range w sous vide & induction. Wet bar w icemaker & fridge adds to the home's entertaining appeal. Office inclds built-ins & fireplace. Primary bedrm is a retreat, feat. fireplace, freestanding tub, oversized shower, 2 vanities, custom closet, & coffee bar. Casita, w private ent, ensuite bath, kitchenette & fp. Dual staircases lead to 3 ensuite bedrms, gamerm & media rm w full kitchen. Fabulous outdoor spaces, pool w grotto, slide, & spa, kit w grill, fridge, & kegerator, putting green & cabrana w firepit.No detail has been spared, w attention to detail & sophistication thru out this luxurious home.
Location
State TX
County Collin
Community Community Pool, Curbs, Fishing, Gated, Greenbelt, Guarded Entrance, Jogging Path/Bike Path, Lake, Park, Perimeter Fencing, Playground, Pool, Sidewalks, Tennis Court(S), Other
Direction See GPS
Rooms
Dining Room 2
Interior
Interior Features Built-in Features, Built-in Wine Cooler, Cable TV Available, Cathedral Ceiling(s), Chandelier, Decorative Lighting, Double Vanity, Flat Screen Wiring, High Speed Internet Available, In-Law Suite Floorplan, Kitchen Island, Loft, Multiple Staircases, Natural Woodwork, Pantry, Smart Home System, Sound System Wiring, Vaulted Ceiling(s), Walk-In Closet(s), Wet Bar
Heating Central, Fireplace(s), Natural Gas, Zoned
Cooling Attic Fan, Ceiling Fan(s), Central Air, Electric
Flooring Carpet, Ceramic Tile, Hardwood, Travertine Stone
Fireplaces Number 5
Fireplaces Type Bath, Bedroom, Dining Room, Double Sided, Gas, Gas Logs, Gas Starter, Great Room, Library, Living Room, Master Bedroom, See Through Fireplace
Equipment Home Theater, Intercom, Irrigation Equipment
Appliance Built-in Gas Range, Built-in Refrigerator, Commercial Grade Range, Commercial Grade Vent, Dishwasher, Disposal, Gas Cooktop, Gas Water Heater, Ice Maker, Microwave, Convection Oven, Double Oven, Refrigerator, Tankless Water Heater, Vented Exhaust Fan, Water Filter
Heat Source Central, Fireplace(s), Natural Gas, Zoned
Laundry Electric Dryer Hookup, In Hall, Utility Room, Full Size W/D Area, Washer Hookup
Exterior
Exterior Feature Attached Grill, Balcony, Courtyard, Covered Patio/Porch, Fire Pit, Gas Grill, Rain Gutters, Lighting, Outdoor Grill, Outdoor Kitchen, Outdoor Living Center, Uncovered Courtyard
Garage Spaces 3.0
Fence Wrought Iron
Pool Cabana, Fenced, Gunite, Heated, In Ground, Pool Sweep, Pool/Spa Combo, Pump, Water Feature, Waterfall
Community Features Community Pool, Curbs, Fishing, Gated, Greenbelt, Guarded Entrance, Jogging Path/Bike Path, Lake, Park, Perimeter Fencing, Playground, Pool, Sidewalks, Tennis Court(s), Other
Utilities Available Cable Available, City Sewer, City Water, Concrete, Curbs, Individual Gas Meter, Individual Water Meter, Sidewalk, Underground Utilities
Roof Type Slate,Tile
Total Parking Spaces 4
Garage Yes
Private Pool 1
Building
Lot Description Corner Lot, Few Trees, Greenbelt, Lrg. Backyard Grass, Sprinkler System, Subdivision
Story Two
Level or Stories Two
Structure Type Rock/Stone,Stucco
Schools
Elementary Schools Glenoaks
Middle Schools Dowell
High Schools Mckinney Boyd
School District Mckinney Isd
Others
Ownership see tax rolls
Acceptable Financing Cash, Conventional, VA Loan
Listing Terms Cash, Conventional, VA Loan
Financing Cash
Read Less
Want to know what your home might be worth? Contact us for a FREE valuation!

Our team is ready to help you sell your home for the highest possible price ASAP

©2024 North Texas Real Estate Information Systems.
Bought with Kristi Davis • Ebby Halliday, REALTORS

GET MORE INFORMATION

