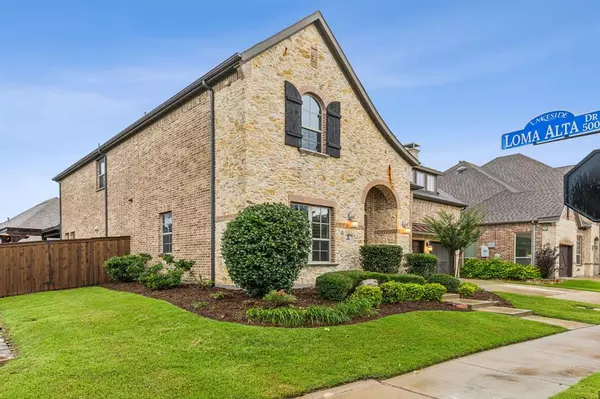$1,100,000
For more information regarding the value of a property, please contact us for a free consultation.
601 Sandy Lane Flower Mound, TX 75022
5 Beds
4 Baths
3,839 SqFt
Key Details
Property Type Single Family Home
Sub Type Single Family Residence
Listing Status Sold
Purchase Type For Sale
Square Footage 3,839 sqft
Price per Sqft $286
Subdivision Lakeside Ph One
MLS Listing ID 20621073
Sold Date 06/27/24
Style Traditional
Bedrooms 5
Full Baths 4
HOA Fees $59/ann
HOA Y/N Mandatory
Year Built 2016
Annual Tax Amount $15,152
Lot Size 7,884 Sqft
Acres 0.181
Property Description
Nestled in highly sought-after community of Flower Mound, this stunning home offers a perfect blend of luxury, comfort, and convenience. Situated on a corner lot, this magnificent 5bedrm, 4bathrm home provides an unparalleled living experience. Enjoy a lifestyle where everything you need is within walking distance. A leisurely 1 mile walk on treed trails brings you to the serene shores of Lake Grapevine, perfect for morning jogs or evening strolls. Ample dining options, a local spa, nearby movie theater, or enjoy a casual evening at the local tavern, all just a short walk from your front door. Plus, you are only 13 minutes from DFW Airport, and 6 minutes from the prestigious Cowboys Golf Club. Enjoy year round cultural festivities on Grapevine Main Street, minutes away. The backyard, an entertainer's paradise, featuring a cedar covered patio with electric shades, perfect for al fresco dining or relaxing with a good book. Built-in grill, putting green, low maintenance plush green turf.
Location
State TX
County Denton
Community Boat Ramp, Campground, Community Dock, Curbs, Fishing, Greenbelt, Jogging Path/Bike Path, Lake, Marina, Park, Restaurant, Spa
Direction Use GPS
Rooms
Dining Room 2
Interior
Interior Features Built-in Features, Built-in Wine Cooler, Cable TV Available, Cathedral Ceiling(s), Chandelier, Decorative Lighting, Double Vanity, Eat-in Kitchen, Flat Screen Wiring, Granite Counters, High Speed Internet Available, Kitchen Island, Loft, Natural Woodwork, Open Floorplan, Pantry, Smart Home System, Sound System Wiring, Vaulted Ceiling(s), Walk-In Closet(s)
Heating Central, Fireplace(s)
Cooling Central Air
Flooring Carpet, Ceramic Tile, Hardwood
Fireplaces Number 1
Fireplaces Type Electric
Appliance Dishwasher, Disposal, Electric Oven, Gas Cooktop, Microwave, Plumbed For Gas in Kitchen, Tankless Water Heater
Heat Source Central, Fireplace(s)
Laundry Electric Dryer Hookup, Utility Room, Full Size W/D Area, Washer Hookup
Exterior
Exterior Feature Attached Grill, Built-in Barbecue, Covered Courtyard, Covered Patio/Porch, Garden(s), Gas Grill, Rain Gutters, Lighting, Outdoor Grill, Outdoor Kitchen, Outdoor Living Center, Private Yard
Garage Spaces 2.0
Fence Back Yard, Fenced, Wood
Community Features Boat Ramp, Campground, Community Dock, Curbs, Fishing, Greenbelt, Jogging Path/Bike Path, Lake, Marina, Park, Restaurant, Spa
Utilities Available City Sewer, City Water, Individual Gas Meter, Individual Water Meter, Sidewalk
Roof Type Composition
Total Parking Spaces 2
Garage Yes
Building
Lot Description Corner Lot, Landscaped, Sprinkler System, Subdivision
Story Two
Foundation Slab
Level or Stories Two
Structure Type Brick,Cedar,Rock/Stone
Schools
Elementary Schools Bluebonnet
Middle Schools Shadow Ridge
High Schools Flower Mound
School District Lewisville Isd
Others
Ownership Jeremiah Aslin Sharon Aslin
Financing Cash
Special Listing Condition Aerial Photo
Read Less
Want to know what your home might be worth? Contact us for a FREE valuation!

Our team is ready to help you sell your home for the highest possible price ASAP

©2025 North Texas Real Estate Information Systems.
Bought with Thomas Ermish • CMT Realty
GET MORE INFORMATION





