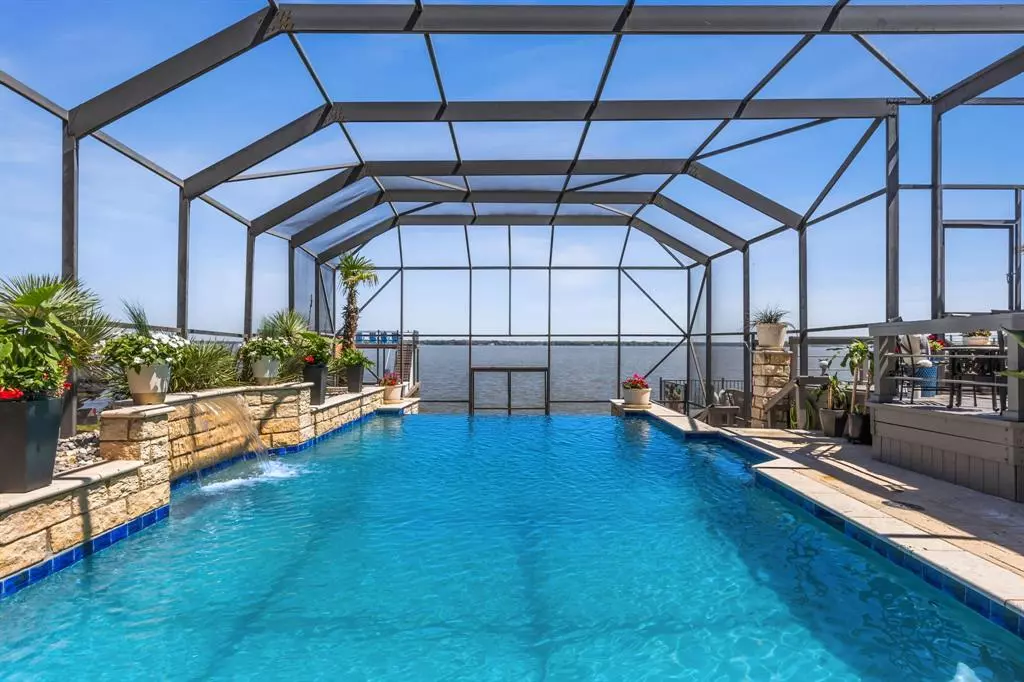$1,384,000
For more information regarding the value of a property, please contact us for a free consultation.
2221 Austins Circle Tool, TX 75143
3 Beds
3 Baths
2,350 SqFt
Key Details
Property Type Single Family Home
Sub Type Single Family Residence
Listing Status Sold
Purchase Type For Sale
Square Footage 2,350 sqft
Price per Sqft $588
Subdivision Point-O-Retreat
MLS Listing ID 20569133
Sold Date 07/24/24
Style Traditional
Bedrooms 3
Full Baths 2
Half Baths 1
HOA Y/N None
Year Built 1989
Annual Tax Amount $20,153
Lot Size 0.257 Acres
Acres 0.257
Property Description
Exquisite 1 story home located in a cul de sac on Cedar Creek Lake with Open Water Views boasting an Infinity Pool and Spa, outdoor wet bar w beverage cooler, multiple decks,2 car garage,Lanai, and boathouse with stalls for your tri-toon, wake boat, and jet skis constructed of composite decking and metal stairs and party deck.Impressive Interior features, such as 3 bedrooms w the primary enjoying water views & an entrance to the pool,2 full baths and a half bath which provides outdoor entry,expansive windows many with electric shades.In the living area there is a cozy fireplace controlled with a remote flanked by beautiful built-ins w easy access to a stunning upscale kitchen w wolf appliances that include double ovens, warming drawer, & microwave.For your convenience there is also a crushed ice maker, trash compactor, built-in Sub Zero refrigerator,& breakfast bar w storage.In the laundry area there is a wall of built-in cabinets plus a space for an additional frig or freezer.
Location
State TX
County Henderson
Rooms
Dining Room 1
Interior
Interior Features Cable TV Available, Chandelier, Decorative Lighting, Double Vanity, Eat-in Kitchen, Granite Counters, High Speed Internet Available, Open Floorplan, Pantry, Walk-In Closet(s), Wet Bar
Heating Central, Electric
Cooling Central Air, Electric
Flooring Ceramic Tile
Fireplaces Number 1
Fireplaces Type Decorative, Gas, Gas Logs, Living Room
Appliance Built-in Refrigerator, Dishwasher, Disposal, Electric Oven, Gas Cooktop, Ice Maker, Microwave, Double Oven, Trash Compactor, Warming Drawer
Heat Source Central, Electric
Laundry Electric Dryer Hookup, Utility Room, Full Size W/D Area, Washer Hookup
Exterior
Exterior Feature Boat Slip, Courtyard, Covered Deck, Covered Patio/Porch, Dock, Rain Gutters, Outdoor Living Center, Private Yard
Garage Spaces 2.0
Fence Wrought Iron
Pool Fenced, Gunite, In Ground, Infinity, Pool Sweep, Pool/Spa Combo, Salt Water, Water Feature, Other
Utilities Available MUD Sewer, MUD Water
Waterfront Description Dock – Covered,Lake Front,Lake Front – Main Body,Personal Watercraft Lift,Retaining Wall – Steel
Roof Type Composition
Total Parking Spaces 2
Garage Yes
Private Pool 1
Building
Lot Description Cul-De-Sac, Landscaped, Sprinkler System, Subdivision, Water/Lake View, Waterfront
Story One
Foundation Slab
Level or Stories One
Structure Type Brick
Schools
School District Malakoff Isd
Others
Ownership See Agent
Acceptable Financing Cash, Conventional, VA Loan
Listing Terms Cash, Conventional, VA Loan
Financing Conventional
Read Less
Want to know what your home might be worth? Contact us for a FREE valuation!

Our team is ready to help you sell your home for the highest possible price ASAP

©2024 North Texas Real Estate Information Systems.
Bought with Jessica Cazares • EXP REALTY
GET MORE INFORMATION





