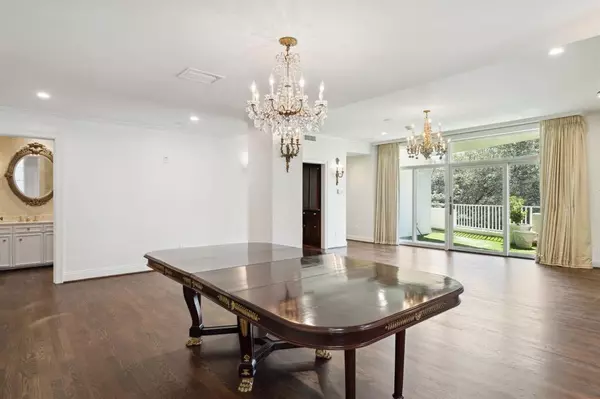$795,000
For more information regarding the value of a property, please contact us for a free consultation.
4500 Roland Avenue #304 Highland Park, TX 75219
2 Beds
3 Baths
2,033 SqFt
Key Details
Property Type Condo
Sub Type Condominium
Listing Status Sold
Purchase Type For Sale
Square Footage 2,033 sqft
Price per Sqft $391
Subdivision Park Plaza Condo
MLS Listing ID 20428194
Sold Date 06/28/24
Style Traditional
Bedrooms 2
Full Baths 2
Half Baths 1
HOA Fees $2,206/mo
HOA Y/N Mandatory
Year Built 1982
Lot Size 0.930 Acres
Acres 0.93
Property Description
This elegant 3rd floor Park Plaza condominium offers an ideal layout and end-cap location with a complete remodel in late 2021. Although currently traditional in furnishings and window treatments, it could easily tend more clean-lined and transitional with a simple change of décor. #304 offers expansive formals with adjacent den or study, light-filled quartz and stainless kitchen and breakfast area, white marble baths, fantastic storage, and a turfed wrap-around balcony. The beautiful master suite features a spacious marble bathroom, soaking tub and separate shower, double vanities, and walk-in closet. Amenities include private climate-controlled storage, community gym, guest suite, and entertaining space overlooking the pool. With its convenient southern Highland Park location, smaller building size, and top-tier management, Park Plaza continues to attract the most discriminating homeowners looking for a secure, well-located, low-maintenance luxury lifestyle.
Location
State TX
County Dallas
Community Common Elevator, Community Pool, Community Sprinkler, Fitness Center, Guarded Entrance
Direction Park Plaza is on the northwest corner of Lomo Alto and Roland in southern Highland Park, just north of Lemmon Avenue.
Rooms
Dining Room 2
Interior
Interior Features Walk-In Closet(s)
Heating Central, Other
Cooling Central Air
Flooring Hardwood, Marble
Fireplaces Number 1
Fireplaces Type Gas Logs, Gas Starter, Living Room
Appliance Electric Cooktop, Microwave, Double Oven
Heat Source Central, Other
Laundry Stacked W/D Area
Exterior
Exterior Feature Balcony
Garage Spaces 1.0
Pool Fenced, Gunite, In Ground, Outdoor Pool
Community Features Common Elevator, Community Pool, Community Sprinkler, Fitness Center, Guarded Entrance
Utilities Available Alley, City Sewer, City Water, Community Mailbox, Master Gas Meter, Master Water Meter, Sidewalk
Roof Type Other
Total Parking Spaces 1
Garage Yes
Private Pool 1
Building
Lot Description Corner Lot, Landscaped, Many Trees
Story One
Foundation Slab
Level or Stories One
Structure Type Concrete,Stucco
Schools
Elementary Schools Bradfield
Middle Schools Highland Park
High Schools Highland Park
School District Highland Park Isd
Others
Restrictions No Pets
Ownership See Agent.
Acceptable Financing Cash, Conventional
Listing Terms Cash, Conventional
Financing Conventional
Read Less
Want to know what your home might be worth? Contact us for a FREE valuation!

Our team is ready to help you sell your home for the highest possible price ASAP

©2025 North Texas Real Estate Information Systems.
Bought with Dennis Hammett • Ebby Halliday, REALTORS
GET MORE INFORMATION





