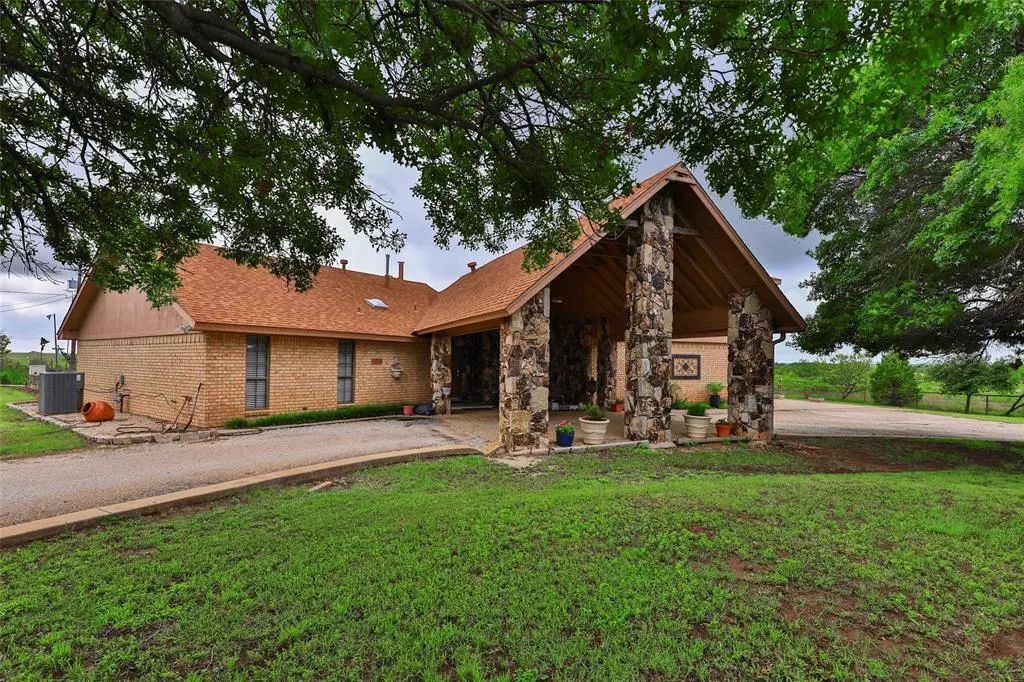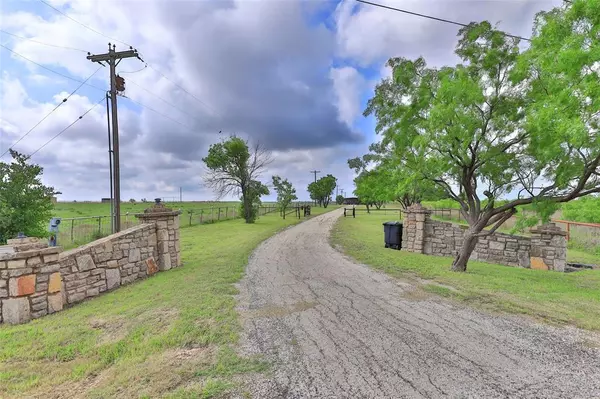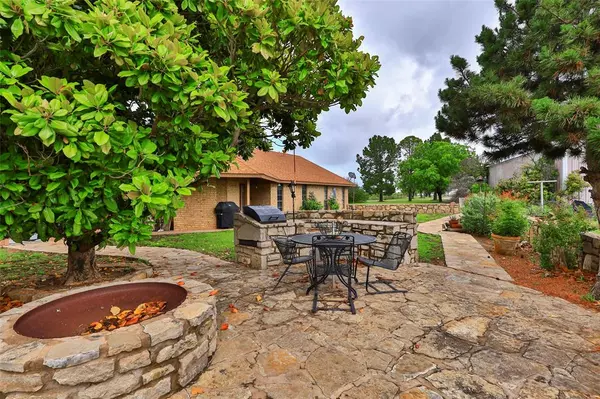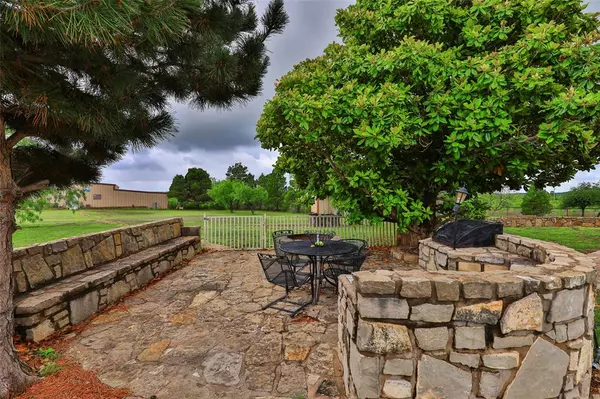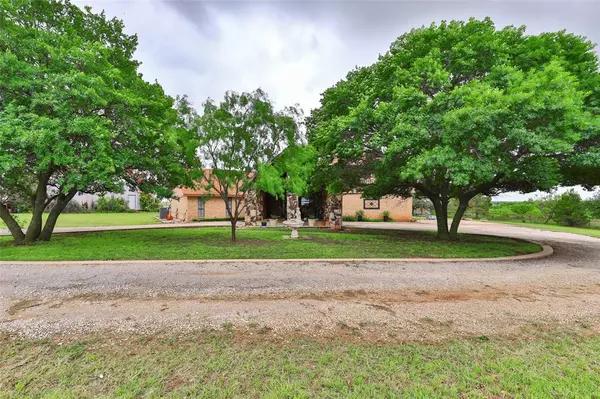$485,000
For more information regarding the value of a property, please contact us for a free consultation.
3759 State Highway 351 Abilene, TX 79601
4 Beds
3 Baths
2,537 SqFt
Key Details
Property Type Single Family Home
Sub Type Single Family Residence
Listing Status Sold
Purchase Type For Sale
Square Footage 2,537 sqft
Price per Sqft $191
MLS Listing ID 20595176
Sold Date 08/02/24
Style Ranch
Bedrooms 4
Full Baths 3
HOA Y/N None
Year Built 1984
Annual Tax Amount $4,057
Lot Size 9.400 Acres
Acres 9.4
Property Description
Impressive ranch style property outside the city limits! The house is over 2,700 sqft with 4 bedrooms including 2 ensuites, 3 full bathrooms, office space or 5th bedroom and a huge sunroom with tons of natural light, Huge PORTICO and a large wrap around balcony with spectacular views.The open floor plan allows easy entertainment for gathering family and friends, there is also a fabulous outdoor living space with built-in rock seating and a huge MAGNOLIA TREE.All bedrooms are oversized with large closets, and lots of storage throughout the house. Living room has a unique rock gas fireplace and built-in storage, the dinning area also has a great built-in space for all the entertaining dishes you will need! There is so much extra storage space in the garage along with a 4x8 safe room.The property has a 60x50 3 stall horse barn, tac room and pipe pens, 40x50 work shop with 110, 120 electricity, bathroom, shower, and RV parking with 50 amp breaker. Country living close to so many amenities.
Location
State TX
County Taylor
Direction East on Highway 351, property will be on the right.
Rooms
Dining Room 1
Interior
Interior Features Eat-in Kitchen, Granite Counters, High Speed Internet Available, Open Floorplan, Vaulted Ceiling(s), Walk-In Closet(s), Second Primary Bedroom
Heating Central, Fireplace(s), Natural Gas
Cooling Ceiling Fan(s), Central Air, Electric, Window Unit(s)
Flooring Carpet, Ceramic Tile, Luxury Vinyl Plank, Terrazzo
Fireplaces Number 1
Fireplaces Type Gas, Gas Logs, Gas Starter, Living Room, Stone
Appliance Dishwasher, Electric Oven, Gas Cooktop, Gas Water Heater, Microwave, Plumbed For Gas in Kitchen
Heat Source Central, Fireplace(s), Natural Gas
Laundry Electric Dryer Hookup, In Hall, Full Size W/D Area, Washer Hookup
Exterior
Exterior Feature Courtyard, Fire Pit, Rain Gutters, Outdoor Living Center, RV Hookup, Stable/Barn, Storage
Garage Spaces 1.0
Carport Spaces 6
Fence Partial, Pipe
Utilities Available Asphalt, Co-op Electric, Septic
Roof Type Composition
Total Parking Spaces 8
Garage Yes
Building
Lot Description Acreage, Landscaped, Lrg. Backyard Grass, Many Trees, Sprinkler System
Story Two
Foundation Slab
Level or Stories Two
Structure Type Brick,Rock/Stone
Schools
Elementary Schools Clyde
High Schools Clyde
School District Clyde Cons Isd
Others
Ownership Billie Meeks
Acceptable Financing 1031 Exchange, Cash, Conventional
Listing Terms 1031 Exchange, Cash, Conventional
Financing FHA
Special Listing Condition Aerial Photo
Read Less
Want to know what your home might be worth? Contact us for a FREE valuation!

Our team is ready to help you sell your home for the highest possible price ASAP

©2025 North Texas Real Estate Information Systems.
Bought with Amber Kimmel • KW SYNERGY*
GET MORE INFORMATION

