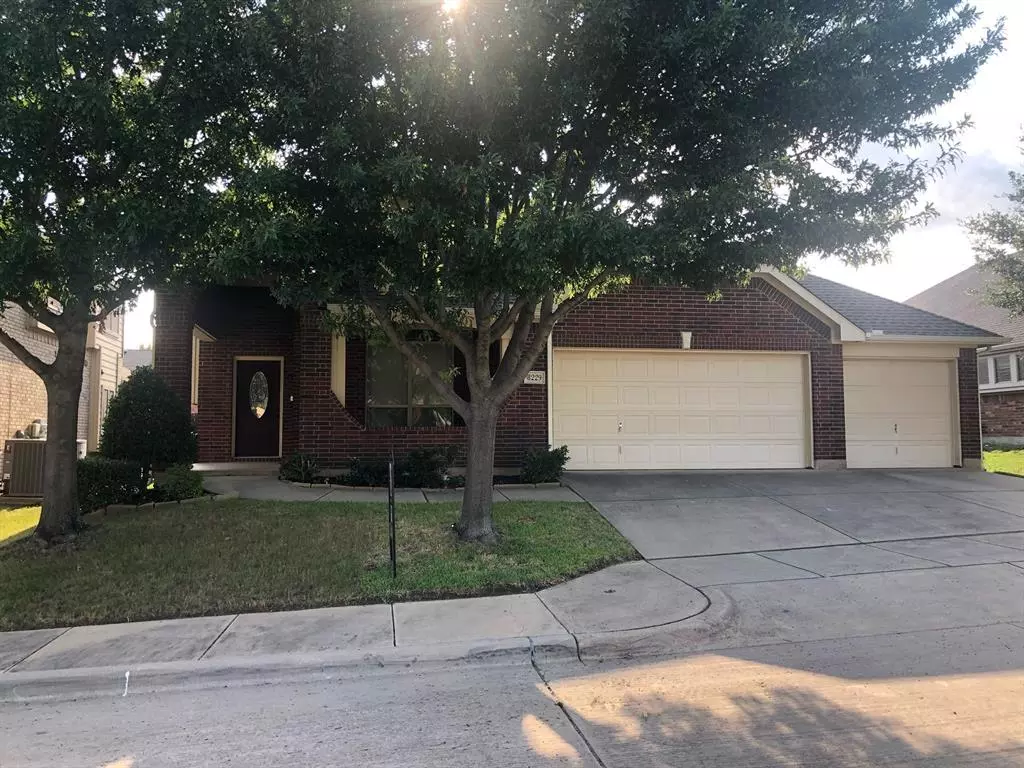$389,000
For more information regarding the value of a property, please contact us for a free consultation.
8229 Grayson Way Watauga, TX 76148
3 Beds
3 Baths
2,319 SqFt
Key Details
Property Type Single Family Home
Sub Type Single Family Residence
Listing Status Sold
Purchase Type For Sale
Square Footage 2,319 sqft
Price per Sqft $167
Subdivision Durham Farms Watauga
MLS Listing ID 20683182
Sold Date 08/09/24
Style Traditional
Bedrooms 3
Full Baths 3
HOA Fees $31/ann
HOA Y/N Mandatory
Year Built 2008
Annual Tax Amount $7,245
Lot Size 6,621 Sqft
Acres 0.152
Property Description
Covered Private Front Porch welcomes you to your new home. Open Concept with 3 Living Areas. Architectural Windows line Living Area, Kitchen, Breakfast, and Family Room for Wonderful Light. Primary Suite boasts Sitting Area, Window Seat, En Suite Bath with Dual Vanities, Garden Tub, Separate Shower and Walk-In Closet with Attic Storage above. Secondary Primary Bedroom - framed by builder for 2nd door if you want to convert to 4 Bedrooms. Secondary Bath has Walk-in Shower with Seat. Upstairs In-Law Suite has Office Area, Large 3rd Living Area, Full Bath, and French Doors to Private Bedroom. Large Tile in Kitchen, Breakfast, and Family Room. Wood Laminate in Front Living Area and Primary Bedroom. Custom stained and sealed stamped Concrete Patio with Covered Pergola. 3 Car Garage has Separate Doors and Openers. Roof New in 2023. Home needs some cosmetics in form of paint and carpet.
Location
State TX
County Tarrant
Community Greenbelt, Sidewalks
Direction From Rufe Snow Drive, West on Bursey Road, First Left on Grayson Way, Stay to Right, Home is on the right adjacent to Greenbelt.
Rooms
Dining Room 1
Interior
Interior Features Built-in Features, Cable TV Available, Granite Counters, High Speed Internet Available, In-Law Suite Floorplan, Kitchen Island, Loft, Open Floorplan, Pantry, Vaulted Ceiling(s), Walk-In Closet(s), Second Primary Bedroom
Heating Central, Natural Gas, Zoned
Cooling Ceiling Fan(s), Central Air, Electric, Zoned
Flooring Carpet, Ceramic Tile, Laminate
Fireplaces Number 1
Fireplaces Type Family Room, Gas Logs
Appliance Dishwasher, Disposal, Electric Range, Microwave
Heat Source Central, Natural Gas, Zoned
Exterior
Exterior Feature Covered Patio/Porch, Private Yard
Garage Spaces 3.0
Fence Wood
Community Features Greenbelt, Sidewalks
Utilities Available Cable Available, City Sewer, City Water, Community Mailbox, Concrete, Curbs, Sidewalk, Underground Utilities
Roof Type Asphalt
Total Parking Spaces 3
Garage Yes
Building
Lot Description Adjacent to Greenbelt, Few Trees, Interior Lot, Landscaped, Lrg. Backyard Grass, Sprinkler System, Subdivision
Story Two
Foundation Slab
Level or Stories Two
Structure Type Brick,Siding
Schools
Elementary Schools Greenvalle
Middle Schools Northridge
High Schools Richland
School District Birdville Isd
Others
Restrictions Deed
Ownership Fabri
Acceptable Financing Cash, Conventional, FHA, Texas Vet, VA Loan
Listing Terms Cash, Conventional, FHA, Texas Vet, VA Loan
Financing Cash
Read Less
Want to know what your home might be worth? Contact us for a FREE valuation!

Our team is ready to help you sell your home for the highest possible price ASAP

©2024 North Texas Real Estate Information Systems.
Bought with Katie Pittenger • C21 Fine Homes Judge Fite

GET MORE INFORMATION

