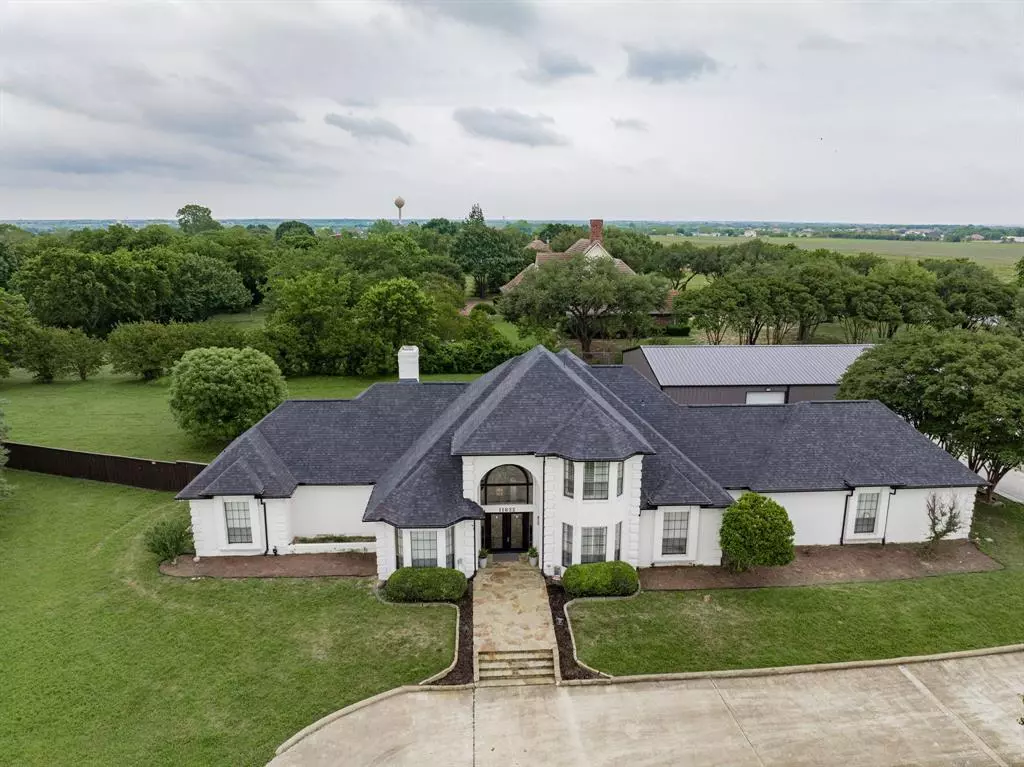$799,900
For more information regarding the value of a property, please contact us for a free consultation.
11822 Fm 740 Forney, TX 75126
4 Beds
4 Baths
4,004 SqFt
Key Details
Property Type Single Family Home
Sub Type Single Family Residence
Listing Status Sold
Purchase Type For Sale
Square Footage 4,004 sqft
Price per Sqft $199
Subdivision Bederkesa 1
MLS Listing ID 20600132
Sold Date 08/12/24
Style Traditional
Bedrooms 4
Full Baths 3
Half Baths 1
HOA Y/N None
Year Built 1986
Annual Tax Amount $12,759
Lot Size 1.720 Acres
Acres 1.72
Property Description
Spanning 1.72 acres! 4,004 sqft home with 4 bedrooms, 3.5 bathrooms, 3 car garage AND 70x45 shop! BRAND NEW roof in April! Interior exudes a perfect blend of vintage original charm & modern elegance. Plantation shutters, updated lighting & neutral paint. Front formal dining & separate office. Living room with wall-to-wall double doors & windows and cozy fireplace; opens into den, breakfast nook & kitchen. Brick backsplashes sprinkled throughout with a perfect flow for entertaining. Kitchen with wrap around cabinetry, cooktop island, double ovens & built-in fridge. Private primary suite with 2nd fireplace; oversized bath with double vanities & sinks, separate shower, soaking tub & WIC. Second bedroom down with full bath could be a MIL suite. 2 bedrooms upstairs share jack-and-jill bath with separate sink & vanity space. Picturesque views out back with gazebo covered patios. Workshop with 2 bay doors, electricity, mini-split system & glow in the dark floors; tons of room for your toys!
Location
State TX
County Kaufman
Direction From Dallas, head East on I20 towards Forney. Exit 487 for FM 740. Left onto 740. Left to stay onto 740. Right curve on 740, home will be on right corner.
Rooms
Dining Room 2
Interior
Interior Features Built-in Features, Cable TV Available, Decorative Lighting, Double Vanity, Granite Counters, High Speed Internet Available, Kitchen Island, Open Floorplan, Paneling, Pantry, Wainscoting, Walk-In Closet(s), Wet Bar
Heating Central, Electric
Cooling Central Air, Electric
Flooring Carpet, Ceramic Tile, Wood
Fireplaces Number 2
Fireplaces Type Brick, Decorative, Living Room, Master Bedroom, Wood Burning
Appliance Built-in Refrigerator, Dishwasher, Disposal, Electric Cooktop, Electric Oven, Electric Water Heater, Microwave, Double Oven, Refrigerator
Heat Source Central, Electric
Laundry Electric Dryer Hookup, Utility Room, Full Size W/D Area, Washer Hookup, Other
Exterior
Exterior Feature Covered Patio/Porch, Rain Gutters, Storage
Garage Spaces 3.0
Fence Back Yard, Chain Link, Privacy, Wood
Utilities Available Aerobic Septic, Asphalt, Cable Available, City Water, Electricity Connected
Roof Type Composition
Total Parking Spaces 11
Garage Yes
Building
Lot Description Acreage, Corner Lot, Few Trees, Landscaped, Lrg. Backyard Grass, Sprinkler System
Story Two
Foundation Slab
Level or Stories Two
Structure Type Brick
Schools
Elementary Schools Johnson
Middle Schools Warren
High Schools Forney
School District Forney Isd
Others
Ownership Of Record
Acceptable Financing Cash, Conventional
Listing Terms Cash, Conventional
Financing Conventional
Special Listing Condition Aerial Photo, Survey Available
Read Less
Want to know what your home might be worth? Contact us for a FREE valuation!

Our team is ready to help you sell your home for the highest possible price ASAP

©2024 North Texas Real Estate Information Systems.
Bought with Non-Mls Member • NON MLS

GET MORE INFORMATION

