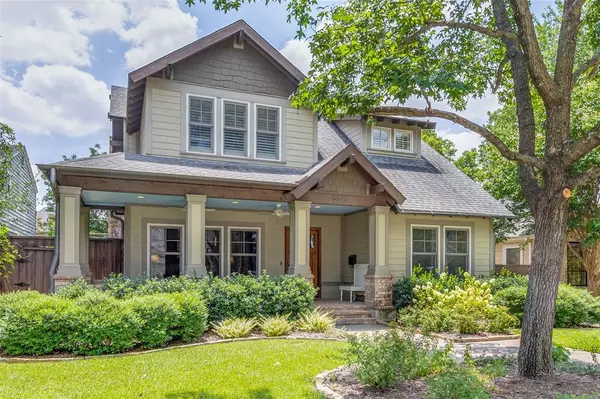$1,799,000
For more information regarding the value of a property, please contact us for a free consultation.
5026 Purdue Avenue Dallas, TX 75209
4 Beds
4 Baths
3,905 SqFt
Key Details
Property Type Single Family Home
Sub Type Single Family Residence
Listing Status Sold
Purchase Type For Sale
Square Footage 3,905 sqft
Price per Sqft $460
Subdivision Briarwood 02 Instl
MLS Listing ID 20681104
Sold Date 08/14/24
Style Prairie
Bedrooms 4
Full Baths 4
HOA Y/N None
Year Built 2006
Lot Size 7,492 Sqft
Acres 0.172
Lot Dimensions 50x150
Property Description
With a welcoming front porch, new landscaping, and mature trees in desirable Briarwood, this Craftsman-style home combines tradition and sophistication with a smart floor plan and high-end finishes. The four-bedroom, four-bathroom home features formal living and dining with hardwood floors, large windows and coffered ceilings, a light-filled office and den with gas fireplace. The open floor plan includes an eat-in
kitchen with stainless appliances, Sub-Zero refrigerator, storage-filled island with farmhouse sink, and banquet seating. A huge screened-in patio with Oklahoma flagstone flooring and gas fireplace will host football watch parties in the fall and winter. Hardwood floors and coffered ceilings continue upstairs where an updated primary suite has dual sinks, a separate shower, claw-foot tub, Carrara marble counters and floors. French doors open to a second living area.
Location
State TX
County Dallas
Direction Located in an urban sanctuary, this home offers access to highly regarded public and independent schools and major travel arteries. Use GPS.
Rooms
Dining Room 2
Interior
Interior Features Cable TV Available, Decorative Lighting, Kitchen Island, Smart Home System, Sound System Wiring
Heating Central, Natural Gas, Zoned
Cooling Ceiling Fan(s), Central Air, Zoned
Flooring Ceramic Tile, Stone, Wood
Fireplaces Number 2
Fireplaces Type Gas, Outside
Appliance Built-in Refrigerator, Dishwasher, Disposal, Electric Oven, Gas Cooktop, Gas Range, Microwave, Double Oven, Plumbed For Gas in Kitchen, Refrigerator
Heat Source Central, Natural Gas, Zoned
Laundry Electric Dryer Hookup, Full Size W/D Area, Washer Hookup
Exterior
Exterior Feature Covered Patio/Porch, Rain Gutters, Lighting
Garage Spaces 2.0
Fence Back Yard, Fenced, Gate, Privacy, Wood
Utilities Available Alley, City Sewer, City Water, Concrete, Curbs, Sidewalk
Roof Type Composition
Total Parking Spaces 2
Garage Yes
Building
Lot Description Landscaped, Sprinkler System
Story Two
Foundation Combination
Level or Stories Two
Structure Type Brick,Siding,Wood
Schools
Elementary Schools Williams
Middle Schools Marsh
High Schools White
School District Dallas Isd
Others
Ownership See Agent
Acceptable Financing Cash, Conventional
Listing Terms Cash, Conventional
Financing Cash
Read Less
Want to know what your home might be worth? Contact us for a FREE valuation!

Our team is ready to help you sell your home for the highest possible price ASAP

©2025 North Texas Real Estate Information Systems.
Bought with Kristen Thornhill • Allie Beth Allman & Assoc.
GET MORE INFORMATION





