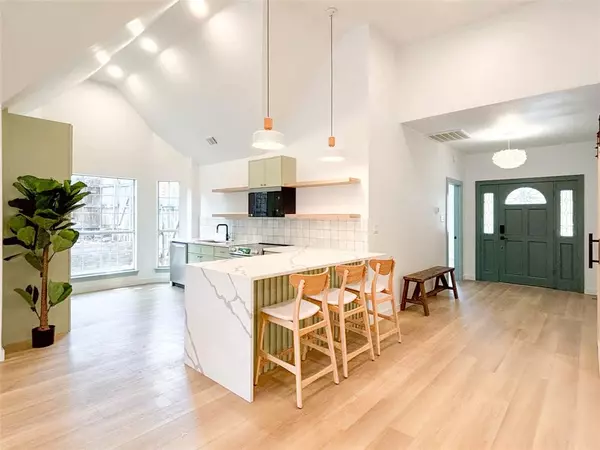$495,000
For more information regarding the value of a property, please contact us for a free consultation.
4 Round Rock Court Trophy Club, TX 76262
3 Beds
2 Baths
1,701 SqFt
Key Details
Property Type Single Family Home
Sub Type Single Family Residence
Listing Status Sold
Purchase Type For Sale
Square Footage 1,701 sqft
Price per Sqft $291
Subdivision Trophy Club Village West Sec A
MLS Listing ID 20660960
Sold Date 08/21/24
Style Contemporary/Modern,Mid-Century Modern
Bedrooms 3
Full Baths 2
HOA Y/N None
Year Built 1986
Lot Size 9,016 Sqft
Acres 0.207
Property Description
FULLY UPDATED inside and out with high-end designer touches, this single family home is situated in secluded Trophy Club cul-de-sac with NO HOA. This home has the perfect layout with an open floor plan, soaring 12 ft vaulted ceiling, and a large French patio door opens up to an oversized covered patio, plenty of room for outdoor actives, bbq and gathering. Modern open kitchen is equipped with quartz countertop, built-in floor to ceiling pantry cabinets and waterfall kitchen island. New LVP flooring, new paint, new fixtures, new tiles and new appliances, recently replaced roof, HVAC and water heater. This house has been thoroughly upgraded by interior designs and is ready for the next owner! Award-winning Northwest ISD and Lakeview Elementary, walking distance to Tom Thumb, Dan's Bagel and more! Schedule a showing today and come to see this beauty in-person!
Location
State TX
County Denton
Direction Coming from 114, Exit Trophy Lake Drive, Go north on Trophy Lake Drive, take the first left onto Village Trail. Take first Llano, and take second left onto Round Rock Court. House will be on your right.
Rooms
Dining Room 2
Interior
Interior Features Built-in Features, Cathedral Ceiling(s), Chandelier, Decorative Lighting, Double Vanity, Eat-in Kitchen, Granite Counters, Kitchen Island, Natural Woodwork, Open Floorplan, Paneling, Smart Home System, Vaulted Ceiling(s), Walk-In Closet(s)
Heating Central, Electric, Fireplace(s)
Cooling Ceiling Fan(s), Central Air, Electric
Flooring Luxury Vinyl Plank
Fireplaces Number 1
Fireplaces Type Brick, Dining Room, Wood Burning
Appliance Dishwasher, Disposal, Electric Range, Microwave
Heat Source Central, Electric, Fireplace(s)
Laundry Electric Dryer Hookup, In Hall, Stacked W/D Area, Washer Hookup
Exterior
Exterior Feature Covered Patio/Porch
Garage Spaces 2.0
Fence Back Yard, Fenced, Front Yard, Gate, Wood
Utilities Available City Sewer, City Water, Electricity Available, Electricity Connected, Individual Water Meter, MUD Sewer, MUD Water
Roof Type Composition
Garage Yes
Building
Story One
Foundation Slab
Level or Stories One
Structure Type Brick,Frame,Siding,Wood
Schools
Elementary Schools Lakeview
Middle Schools Medlin
High Schools Byron Nelson
School District Northwest Isd
Others
Restrictions None
Ownership Studio J & K LLC
Acceptable Financing Cash, Conventional
Listing Terms Cash, Conventional
Financing FHA
Special Listing Condition Owner/ Agent, Survey Available
Read Less
Want to know what your home might be worth? Contact us for a FREE valuation!

Our team is ready to help you sell your home for the highest possible price ASAP

©2024 North Texas Real Estate Information Systems.
Bought with Cassie Davis • Berkshire HathawayHS PenFed TX
GET MORE INFORMATION





