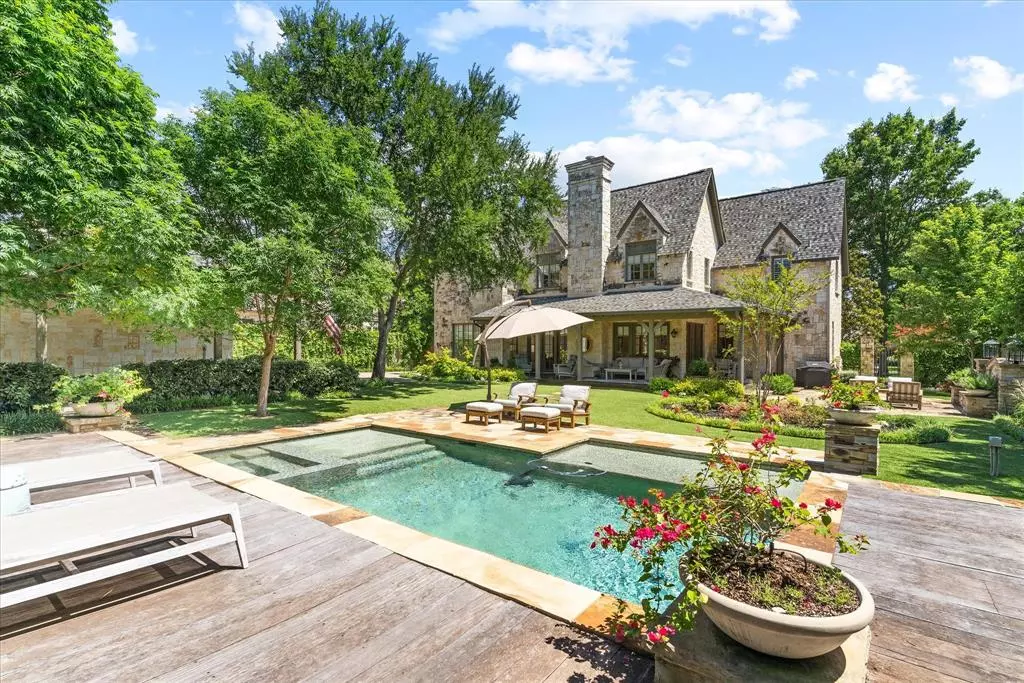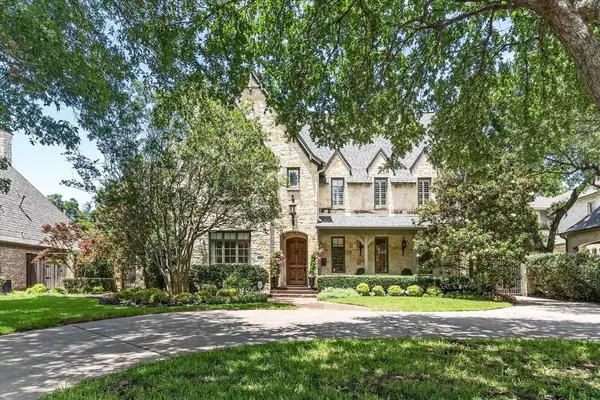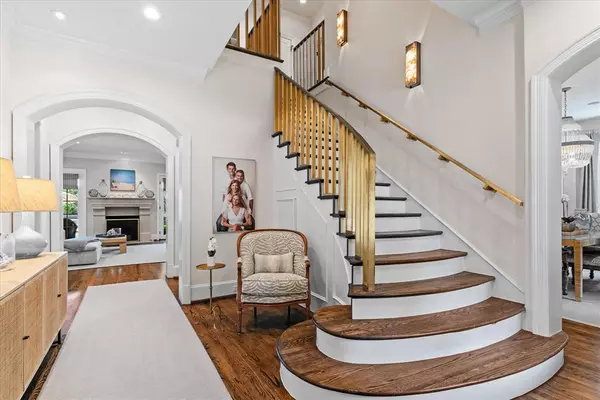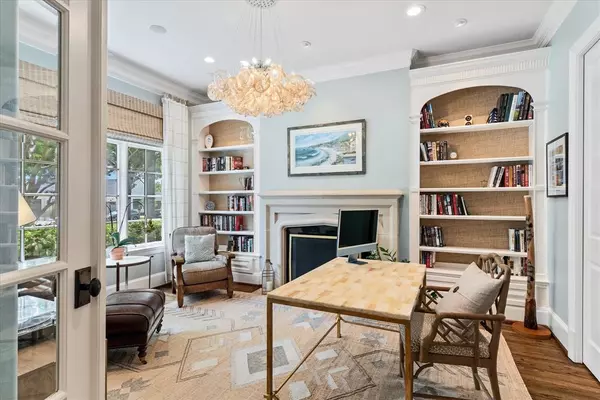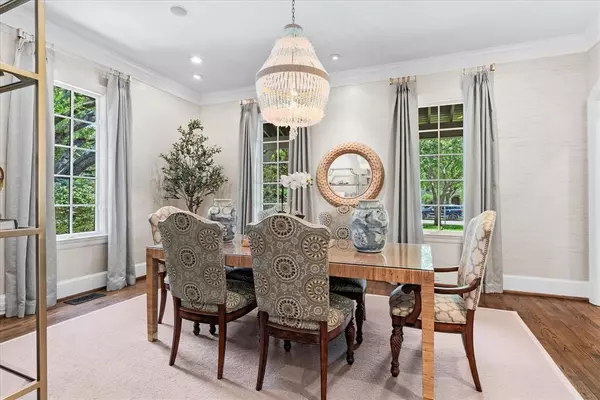$2,660,000
For more information regarding the value of a property, please contact us for a free consultation.
5949 Burgundy Road Dallas, TX 75230
5 Beds
5 Baths
4,794 SqFt
Key Details
Property Type Single Family Home
Sub Type Single Family Residence
Listing Status Sold
Purchase Type For Sale
Square Footage 4,794 sqft
Price per Sqft $554
Subdivision Preston Royal
MLS Listing ID 20620579
Sold Date 08/23/24
Style English,French,Traditional
Bedrooms 5
Full Baths 4
Half Baths 1
HOA Y/N None
Year Built 2002
Lot Size 0.427 Acres
Acres 0.427
Lot Dimensions 100 X 185
Property Description
Spectacular Transitional Preston Hollow - Preston Royal property. Perfect location in the Private School corridor. Walk to restaurants and shopping in Preston Royal shopping center. Renovated to perfection in 2018 by Southern Contemporary Designs. Light and bright. An open family room has a custom FP, updated bar & wine room.The bank of French doors view the park-like backyard. The eatin kitchen has a large center island, Calcutta marble & SS appliances. The first floor has a formal living room (used as an office) and a guest suite w ensuite bath. Upstairs has 5 bedrooms, one being used as an exercise room. The large primary bedroom has custom cabinetry & ensuite bath w dual vanities & double oversized shower. The *fully-turfed* backyard even has a chilled pool - perfect for Dallas summers - a firepit & much more. There is a 2car garage plus a carport. Above the garage is 355 SF space with AC & heat. LUXURY AT ITS FINEST.
Location
State TX
County Dallas
Direction Between Preston and Jamestown. First street north of Preston Royal.
Rooms
Dining Room 2
Interior
Interior Features Built-in Features, Decorative Lighting, Eat-in Kitchen, Granite Counters, Kitchen Island, Pantry, Smart Home System, Sound System Wiring, Walk-In Closet(s)
Heating Central, Natural Gas
Cooling Central Air, Electric
Flooring Carpet, Hardwood, Marble, Wood
Fireplaces Number 2
Fireplaces Type Wood Burning
Equipment Call Listing Agent
Appliance Built-in Gas Range, Built-in Refrigerator, Dishwasher, Disposal, Microwave
Heat Source Central, Natural Gas
Laundry Utility Room
Exterior
Exterior Feature Attached Grill, Covered Patio/Porch, Fire Pit
Garage Spaces 2.0
Carport Spaces 2
Fence Gate, Wood
Pool Gunite, In Ground, Pool/Spa Combo, Other
Utilities Available Alley, Asphalt, City Sewer, City Water, Natural Gas Available
Roof Type Composition
Total Parking Spaces 4
Garage Yes
Private Pool 1
Building
Lot Description Interior Lot, Landscaped, Sprinkler System
Story Two
Foundation Pillar/Post/Pier
Level or Stories Two
Structure Type Brick,Rock/Stone,Stone Veneer
Schools
Elementary Schools Pershing
Middle Schools Benjamin Franklin
High Schools Hillcrest
School District Dallas Isd
Others
Ownership see agent
Acceptable Financing Cash, Conventional
Listing Terms Cash, Conventional
Financing Other
Read Less
Want to know what your home might be worth? Contact us for a FREE valuation!

Our team is ready to help you sell your home for the highest possible price ASAP

©2025 North Texas Real Estate Information Systems.
Bought with Julie Clark • Castle Connection
GET MORE INFORMATION

