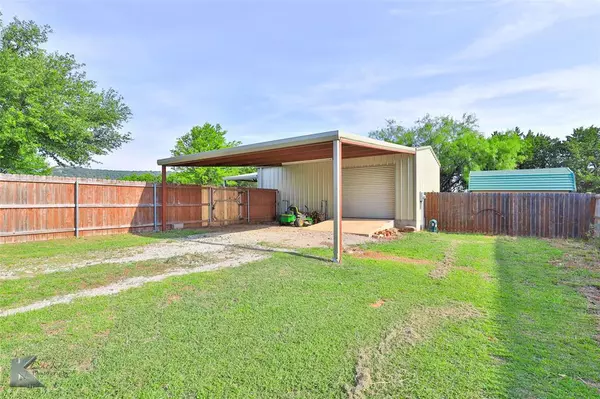$425,000
For more information regarding the value of a property, please contact us for a free consultation.
148 Alexandra Drive Tuscola, TX 79562
3 Beds
2 Baths
1,890 SqFt
Key Details
Property Type Single Family Home
Sub Type Single Family Residence
Listing Status Sold
Purchase Type For Sale
Square Footage 1,890 sqft
Price per Sqft $224
Subdivision The Canyons
MLS Listing ID 20639942
Sold Date 08/29/24
Style Ranch
Bedrooms 3
Full Baths 2
HOA Y/N None
Year Built 1999
Annual Tax Amount $4,278
Lot Size 1.010 Acres
Acres 1.01
Property Description
Stunning Tuscola Retreat with Breath-Taking Views. This 3 bed, 2 bath gem sits on a lush, acre lot. Inside, a thoughtful floorplan unfolds. The living room is grand in size, drenched in warm hues. The kitchen, beautifully updated with granite counters, strikes the perfect balance between style and functionality. Dive into a stunning inground pool with elegant waterfall or relax in your personal backyard oasis, beautifully landscaped with an array of trees. The 20x30 spray foam insulated workshop equipped with electricity is a hobbyist's dream, a roll up garage door and complete with a spacious 10x20 porch. Also attached is a 23X23 carport for additional parking. Don't forget the ample 10X12 storage building and sprinkler systems in both front and back yards for easy maintenance. Step into a lifestyle of comfort and opulence, let this Tuscola treasure be your next haven.
Location
State TX
County Taylor
Direction South on 83 84, take a right on CR 149, left at the end on CR 127, right on Alexandra and property is on the right.
Rooms
Dining Room 2
Interior
Interior Features Decorative Lighting, Eat-in Kitchen, Granite Counters, High Speed Internet Available, Pantry, Walk-In Closet(s)
Heating Central, Electric
Cooling Ceiling Fan(s), Central Air, Electric
Flooring Carpet, Ceramic Tile
Fireplaces Number 1
Fireplaces Type Brick, Wood Burning
Appliance Dishwasher, Disposal, Electric Range, Electric Water Heater, Microwave
Heat Source Central, Electric
Laundry Electric Dryer Hookup, Utility Room, Full Size W/D Area, Washer Hookup
Exterior
Exterior Feature RV/Boat Parking, Storage
Garage Spaces 3.0
Carport Spaces 2
Fence Back Yard, Wire, Wood
Pool Gunite, In Ground
Utilities Available Co-op Water, Septic
Roof Type Composition
Total Parking Spaces 5
Garage Yes
Private Pool 1
Building
Lot Description Interior Lot, Landscaped, Lrg. Backyard Grass, Many Trees, Sprinkler System, Subdivision
Story One
Foundation Slab
Level or Stories One
Structure Type Brick
Schools
Elementary Schools Buffalo Gap
Middle Schools Jim Ned
High Schools Jim Ned
School District Jim Ned Cons Isd
Others
Ownership Brandee M Hart
Acceptable Financing Cash, Conventional, FHA, VA Loan
Listing Terms Cash, Conventional, FHA, VA Loan
Financing Conventional
Read Less
Want to know what your home might be worth? Contact us for a FREE valuation!

Our team is ready to help you sell your home for the highest possible price ASAP

©2025 North Texas Real Estate Information Systems.
Bought with Amber Sanders • Sendero Properties, LLC
GET MORE INFORMATION





