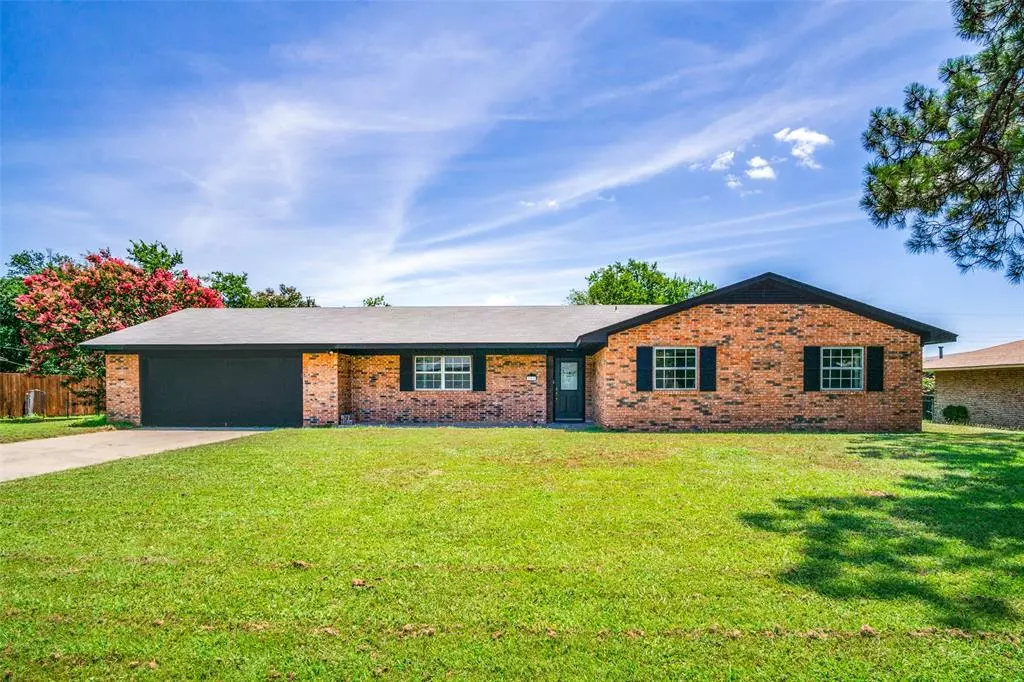$250,000
For more information regarding the value of a property, please contact us for a free consultation.
307 Oakwood Drive Keene, TX 76059
4 Beds
2 Baths
1,616 SqFt
Key Details
Property Type Single Family Home
Sub Type Single Family Residence
Listing Status Sold
Purchase Type For Sale
Square Footage 1,616 sqft
Price per Sqft $154
Subdivision Hillcrest Keene
MLS Listing ID 20660458
Sold Date 09/09/24
Bedrooms 4
Full Baths 2
HOA Y/N None
Year Built 1970
Lot Size 0.330 Acres
Acres 0.33
Property Description
Welcome to this fabulous ranch style property in the heart of Keene. Nestled on a quiet street, close to restaurants and shopping, this residence offers the perfect mix of country living just outside of the big city. This home has numerous flex spaces, zero carpet, newly updated HVAC, painted fully interior with modern contrasting colors of black and white. Spacious 4 bedroom home with guest bathroom being accessed through two different doors. En suite bathroom on the primary bedroom with shower and vanity. The backyard is expansive and fully grassed. The interior is beaming with natural light through all of the windows. Through the kitchen is the interior laundry room with storage and then another door that leads to the sunroom that has built in shelves and door to backyard! Very unique layout that works for all different situations. Garage has many built in shelves ready to be filled! Home is being sold as-is, seller is willing to negotiate.
Location
State TX
County Johnson
Direction From I35 South, exit E Henderson 67, turn right onto TX102 Spur N College Dr, turn left onto W 4th Street, turn right onto Oakwood Drive, property will be on your right in 350 feet.
Rooms
Dining Room 2
Interior
Interior Features Built-in Features, Decorative Lighting, Pantry
Cooling Central Air
Flooring Ceramic Tile
Appliance Electric Oven
Laundry Electric Dryer Hookup, Utility Room, Full Size W/D Area, Washer Hookup
Exterior
Garage Spaces 2.0
Fence Back Yard, Chain Link, Fenced, Full
Utilities Available City Sewer, City Water, Electricity Available
Total Parking Spaces 2
Garage Yes
Building
Lot Description Few Trees, Lrg. Backyard Grass
Story One
Level or Stories One
Schools
Elementary Schools Keene
High Schools Keene
School District Keene Isd
Others
Ownership Ask Agent
Acceptable Financing Cash, Conventional
Listing Terms Cash, Conventional
Financing FHA 203(b)
Read Less
Want to know what your home might be worth? Contact us for a FREE valuation!

Our team is ready to help you sell your home for the highest possible price ASAP

©2025 North Texas Real Estate Information Systems.
Bought with Nicole Griffith • BHHS Premier Properties
GET MORE INFORMATION





