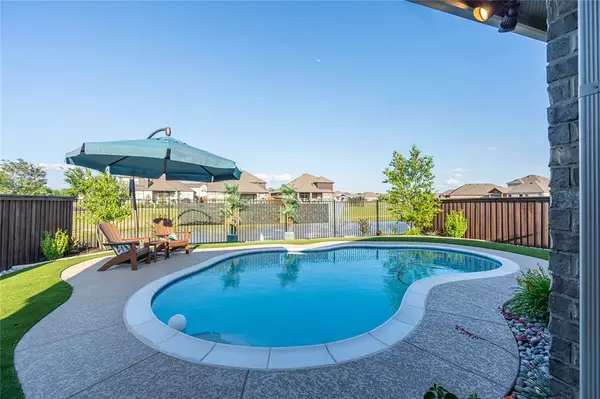$518,000
For more information regarding the value of a property, please contact us for a free consultation.
3704 Bennett Trail Celina, TX 75009
3 Beds
2 Baths
1,818 SqFt
Key Details
Property Type Single Family Home
Sub Type Single Family Residence
Listing Status Sold
Purchase Type For Sale
Square Footage 1,818 sqft
Price per Sqft $284
Subdivision Homestead At Ownsby Farms Ph 1, The
MLS Listing ID 20622462
Sold Date 09/13/24
Style Traditional
Bedrooms 3
Full Baths 2
HOA Fees $47
HOA Y/N Mandatory
Year Built 2020
Annual Tax Amount $8,223
Lot Size 6,011 Sqft
Acres 0.138
Property Description
Welcome to 3704 Bennett Trl, Celina, where luxury and comfort blend seamlessly. Nestled on the best lot in the neighborhood, this home boasts breathtaking views and an amazing backyard oasis. Inside, discover a spacious, elegant interior with an open-concept layout perfect for entertaining. The gourmet kitchen features high-end appliances, granite countertops, soft close drawers and ample storage. The living area, with large windows offers natural light and stunning views. The master suite is a true retreat with a spa-like ensuite bathroom and walk-in closet. Additional bedrooms provide comfort and privacy for all. The backyard is a highlight, with a sparkling pool and ample space for outdoor entertaining, perfect for summer barbecues or quiet evenings under the stars. Roof has hail resistant asphalt shingles, garage Epoxy floors. Located in the desirable community of Celina, close to top-rated schools, shopping & dining.
Location
State TX
County Collin
Community Community Pool, Jogging Path/Bike Path
Direction From the Dallas North Tollway take Highway 380 east to Preston Road. Travel North on Preston Road 4 miles. Exactly one half mile North of Frontier Parkway
Rooms
Dining Room 1
Interior
Interior Features Decorative Lighting, Eat-in Kitchen, High Speed Internet Available, Kitchen Island, Open Floorplan, Walk-In Closet(s)
Heating Central
Cooling Ceiling Fan(s), Central Air, Electric
Flooring Carpet, Ceramic Tile
Appliance Dishwasher, Disposal, Gas Cooktop, Gas Range, Microwave
Heat Source Central
Laundry Utility Room, Full Size W/D Area
Exterior
Exterior Feature Covered Patio/Porch, Rain Gutters
Garage Spaces 2.0
Fence Wood, Wrought Iron
Pool In Ground
Community Features Community Pool, Jogging Path/Bike Path
Utilities Available City Sewer, City Water, Electricity Connected
Roof Type Composition
Total Parking Spaces 2
Garage Yes
Private Pool 1
Building
Story One
Foundation Slab
Level or Stories One
Structure Type Brick
Schools
Elementary Schools O'Dell
Middle Schools Jerry & Linda Moore
High Schools Celina
School District Celina Isd
Others
Ownership See tax
Acceptable Financing Cash, Conventional, FHA, VA Loan
Listing Terms Cash, Conventional, FHA, VA Loan
Financing Conventional
Read Less
Want to know what your home might be worth? Contact us for a FREE valuation!

Our team is ready to help you sell your home for the highest possible price ASAP

©2024 North Texas Real Estate Information Systems.
Bought with Donald Green • Coldwell Banker Realty
GET MORE INFORMATION





