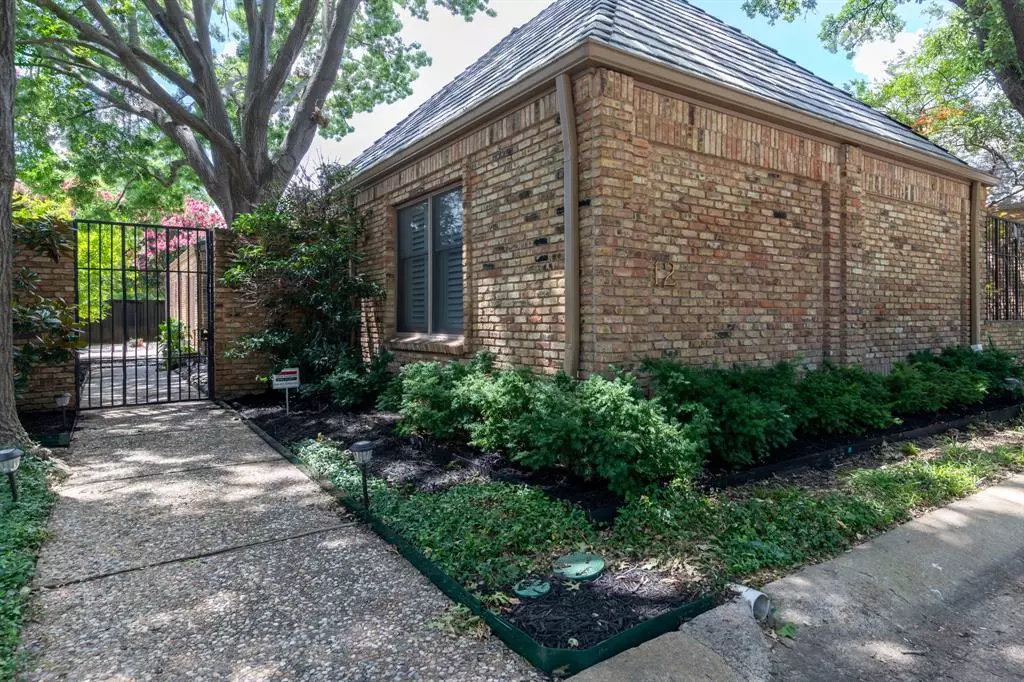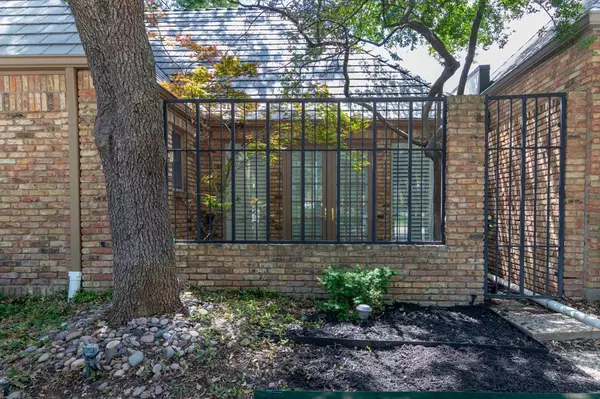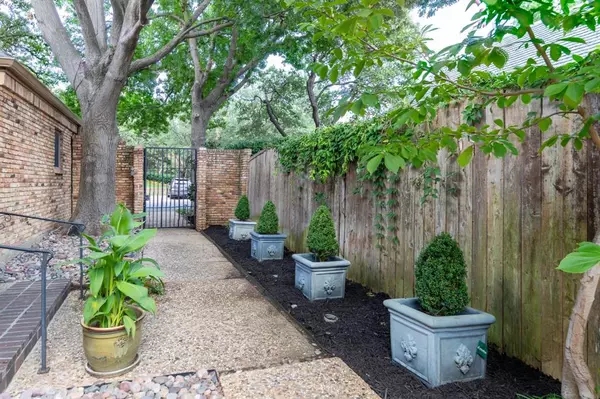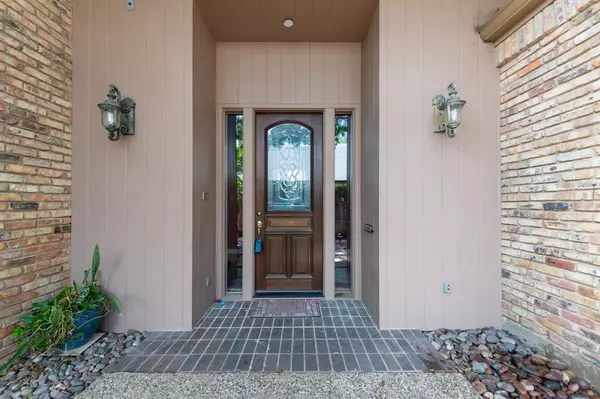$1,220,000
For more information regarding the value of a property, please contact us for a free consultation.
12 Saint Laurent Place Dallas, TX 75225
2 Beds
3 Baths
3,140 SqFt
Key Details
Property Type Single Family Home
Sub Type Single Family Residence
Listing Status Sold
Purchase Type For Sale
Square Footage 3,140 sqft
Price per Sqft $388
Subdivision Caruth Homeplace
MLS Listing ID 20638500
Sold Date 09/23/24
Style Traditional
Bedrooms 2
Full Baths 2
Half Baths 1
HOA Fees $204
HOA Y/N Mandatory
Year Built 1979
Annual Tax Amount $25,068
Lot Size 5,488 Sqft
Acres 0.126
Property Description
Stunning, one of a kind two-bedroom, two-and-a-half-bathroom home located in the highly sought-after Caruth Homeplace! This single story unique property features spacious rooms, high ceilings, and skylights, oversized rooms, and requires low maintenance. This open concept home includes a living area with a cozy fireplace, built-in shelves, and ample natural light; a spacious dining area with a chandelier and wet bar; and a kitchen with a breakfast bar, tile backsplash, double oven, trash compactor, and abundant storage space. The primary bedroom includes an ensuite bathroom with separate vanities, built-in cabinets, a separate shower, and a walk-in closet. The secondary bedroom is well-sized and features a walk-in closet. Additionally, there is a bonus room with a skylight that can be used as an office. Low maintenance backyard with patio space. Two car rear entry garage. The HOA includes access to a community pool and tennis courts.
Location
State TX
County Dallas
Community Club House, Community Pool, Tennis Court(S)
Direction From Hwy 75 exit Southwestern Blvd and go west. North on Cornerstone, west on Saint Laurent Place.
Rooms
Dining Room 2
Interior
Interior Features Built-in Features, Cable TV Available, Chandelier, Decorative Lighting, Double Vanity, Open Floorplan, Pantry, Walk-In Closet(s), Wet Bar
Heating Central, Natural Gas
Cooling Ceiling Fan(s), Central Air, Electric
Flooring Carpet, Ceramic Tile, Wood
Fireplaces Number 1
Fireplaces Type Gas Logs, Gas Starter, Living Room
Appliance Built-in Refrigerator, Dishwasher, Disposal, Electric Cooktop, Electric Oven, Gas Water Heater, Microwave, Double Oven
Heat Source Central, Natural Gas
Laundry Electric Dryer Hookup, Utility Room, Full Size W/D Area, Washer Hookup
Exterior
Exterior Feature Rain Gutters
Garage Spaces 2.0
Fence Wood, Wrought Iron
Community Features Club House, Community Pool, Tennis Court(s)
Utilities Available City Sewer, City Water
Roof Type Composition
Total Parking Spaces 2
Garage Yes
Building
Lot Description Interior Lot, Landscaped, Sprinkler System, Subdivision
Story One
Foundation Slab
Level or Stories One
Structure Type Brick
Schools
Elementary Schools Prestonhol
Middle Schools Benjamin Franklin
High Schools Hillcrest
School District Dallas Isd
Others
Ownership Rita Jo Neal by POA Angela Flanagan
Acceptable Financing Cash, Conventional, FHA, VA Loan
Listing Terms Cash, Conventional, FHA, VA Loan
Financing Conventional
Read Less
Want to know what your home might be worth? Contact us for a FREE valuation!

Our team is ready to help you sell your home for the highest possible price ASAP

©2025 North Texas Real Estate Information Systems.
Bought with Jonathan Rosen • Compass RE Texas, LLC.
GET MORE INFORMATION





