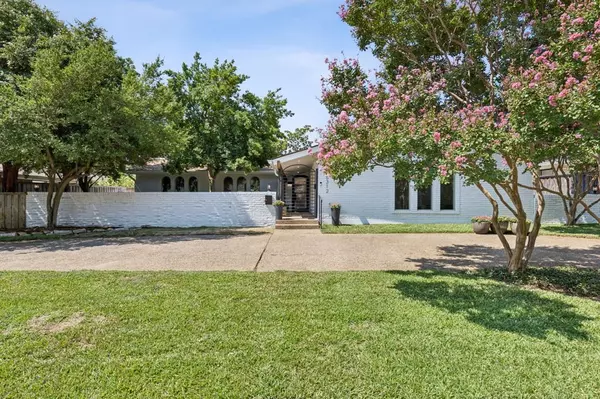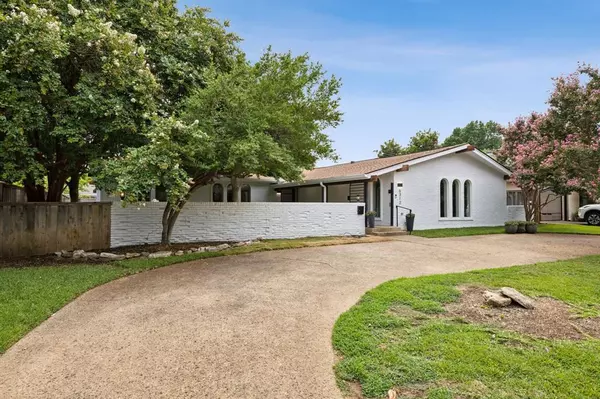$855,000
For more information regarding the value of a property, please contact us for a free consultation.
6312 Chesley Lane Dallas, TX 75214
3 Beds
3 Baths
2,378 SqFt
Key Details
Property Type Single Family Home
Sub Type Single Family Residence
Listing Status Sold
Purchase Type For Sale
Square Footage 2,378 sqft
Price per Sqft $359
Subdivision Lovers Lane East
MLS Listing ID 20679840
Sold Date 09/26/24
Style Ranch,Spanish
Bedrooms 3
Full Baths 2
Half Baths 1
HOA Y/N None
Year Built 1970
Annual Tax Amount $13,502
Lot Size 9,757 Sqft
Acres 0.224
Lot Dimensions 81x124x76x123
Property Description
Newly Renovated, Spanish Ranch style home boasts private courtyard entrance via electric wrought iron gate. Sleek modern interior, features an abundance of nature light showcasing its open concept living-dining-kitchen which hosts beautiful clean lines, museum finish walls, vaulted ceiling, two concrete gas fireplaces & luxury vinyl plank floors. Spacious kitchen presents oversize island, Calcatta Solessio quartz countertops, Bosch stainless steel appliances with beverage cooler, ample cabinets, LED under cabinet lighting & adjacent pantry cabinets. Ideally located & designer finished half bath. Over-sized primary suite provides additional living space & gas fireplace. Primary bath offers both split vanity & walk-in closet areas, large shower totaling four water features, & private water closet. Additional two bedrooms share full bath with dual vanity. Large laundry room with ample cabinets & back door leading to screened-in patio. Private electric gate back entry to access garage.
Location
State TX
County Dallas
Community Jogging Path/Bike Path, Sidewalks
Direction From HWH 75 take Lovers - Go West on Lovers past Skillman and turn right on Ridgelawn Dr. - take a left on Chesley Ln & house is down on the right.
Rooms
Dining Room 1
Interior
Interior Features Built-in Wine Cooler, Cathedral Ceiling(s), Cedar Closet(s), Decorative Lighting, Double Vanity, High Speed Internet Available, Kitchen Island, Open Floorplan, Pantry, Walk-In Closet(s)
Heating Central, Natural Gas
Cooling Ceiling Fan(s), Central Air, Electric
Flooring Ceramic Tile, Luxury Vinyl Plank
Fireplaces Number 2
Fireplaces Type Gas, Gas Starter, Living Room, Masonry, Master Bedroom
Appliance Dishwasher, Disposal, Electric Cooktop, Gas Water Heater, Ice Maker, Microwave, Convection Oven, Double Oven, Plumbed For Gas in Kitchen, Refrigerator, Vented Exhaust Fan
Heat Source Central, Natural Gas
Laundry Electric Dryer Hookup, Utility Room, Full Size W/D Area, Washer Hookup
Exterior
Exterior Feature Courtyard, Dog Run, Rain Gutters, Lighting, Private Entrance, Private Yard
Garage Spaces 2.0
Fence Back Yard, Brick, Gate, Privacy, Security, Wood, Wrought Iron
Community Features Jogging Path/Bike Path, Sidewalks
Utilities Available City Sewer, City Water
Roof Type Composition
Total Parking Spaces 2
Garage Yes
Building
Lot Description Few Trees, Irregular Lot, Sprinkler System, Subdivision
Story One
Foundation Slab
Level or Stories One
Structure Type Brick,Fiber Cement
Schools
Elementary Schools Rogers
Middle Schools Benjamin Franklin
High Schools Hillcrest
School District Dallas Isd
Others
Ownership See Agent
Acceptable Financing Cash, Conventional, FHA
Listing Terms Cash, Conventional, FHA
Financing Conventional
Special Listing Condition Deed Restrictions, Other
Read Less
Want to know what your home might be worth? Contact us for a FREE valuation!

Our team is ready to help you sell your home for the highest possible price ASAP

©2025 North Texas Real Estate Information Systems.
Bought with Malcolm Ross • Dave Perry Miller Real Estate
GET MORE INFORMATION





