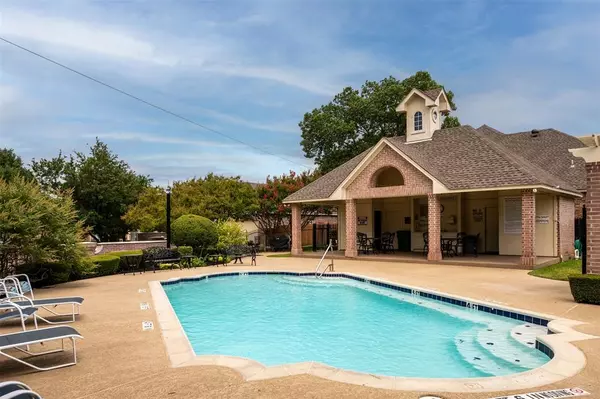$400,000
For more information regarding the value of a property, please contact us for a free consultation.
6507 Shelton Home Court Arlington, TX 76017
3 Beds
3 Baths
2,648 SqFt
Key Details
Property Type Single Family Home
Sub Type Single Family Residence
Listing Status Sold
Purchase Type For Sale
Square Footage 2,648 sqft
Price per Sqft $151
Subdivision Georgetown Commons
MLS Listing ID 20656011
Sold Date 10/04/24
Style Traditional
Bedrooms 3
Full Baths 2
Half Baths 1
HOA Fees $156/qua
HOA Y/N Mandatory
Year Built 1995
Annual Tax Amount $7,011
Lot Size 6,011 Sqft
Acres 0.138
Property Description
Welcome to your dream home nestled in beautiful gated community with great schools. This home is the perfect blend of luxury, comfort and security. Bonus- enjoy front and back full lawn care and a community pool within walking distance! Enjoy over 50K in enhancements that have elevated the home's value and appeal. All windows downstairs have custom Plantation Shutters. Downstairs master is a luxurious retreat with sitting area. Ensuite upgrades 2023 include new vinyl plank floors, luxurious spa shower, garden tub with 10 jets, quartz double vanity and large walk in closet. Upgraded kitchen over looking den includes butler's pantry, recent granite countertops, stainless steel appliances, custom cabinetry and a walk in pantry. Enjoy 3 living areas which include a den & living room downs and a large versatile play room up that could be a media, craft or workout room. Private patio off master is wired for hot tub. Professionally landscaped.
Location
State TX
County Tarrant
Direction I-20 go south on Little Road. Go right on Potomac (Pass Sheridan neighborhood) Go Right on Southpoint through the gate. Take a left on Shelton Home Court and the house is on the right.
Rooms
Dining Room 2
Interior
Interior Features Built-in Features, Cable TV Available, Decorative Lighting, Double Vanity, Eat-in Kitchen, Granite Counters, High Speed Internet Available, Vaulted Ceiling(s), Walk-In Closet(s)
Heating Central, Natural Gas, Zoned
Cooling Ceiling Fan(s), Central Air, Electric, Zoned
Flooring Carpet, Ceramic Tile, Hardwood
Fireplaces Number 1
Fireplaces Type Brick, Den, Gas Logs
Appliance Dishwasher, Disposal, Electric Cooktop, Electric Oven, Microwave
Heat Source Central, Natural Gas, Zoned
Exterior
Exterior Feature Covered Patio/Porch, Rain Gutters, Lighting
Garage Spaces 2.0
Fence Back Yard, Fenced, Full, High Fence
Utilities Available Cable Available, City Sewer, City Water, Individual Gas Meter, Individual Water Meter
Roof Type Composition
Total Parking Spaces 2
Garage Yes
Building
Lot Description Few Trees, Interior Lot, Landscaped
Story Two
Foundation Slab
Level or Stories Two
Structure Type Brick
Schools
Elementary Schools Delaney
High Schools Kennedale
School District Kennedale Isd
Others
Restrictions Deed,Development
Ownership John and Shirley Diane Landers
Acceptable Financing Cash, Conventional, FHA, VA Loan
Listing Terms Cash, Conventional, FHA, VA Loan
Financing Conventional
Read Less
Want to know what your home might be worth? Contact us for a FREE valuation!

Our team is ready to help you sell your home for the highest possible price ASAP

©2024 North Texas Real Estate Information Systems.
Bought with Penni Boot • Boot Team Realty
GET MORE INFORMATION





