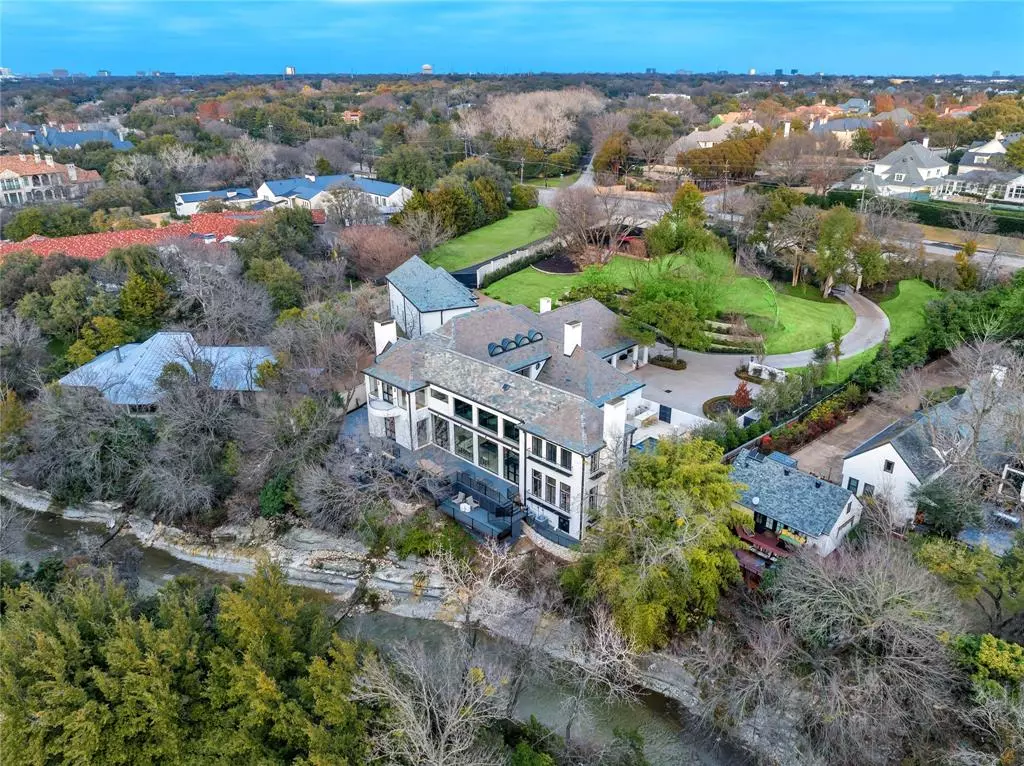$7,768,500
For more information regarding the value of a property, please contact us for a free consultation.
10573 Inwood Road Dallas, TX 75229
5 Beds
7 Baths
10,190 SqFt
Key Details
Property Type Single Family Home
Sub Type Single Family Residence
Listing Status Sold
Purchase Type For Sale
Square Footage 10,190 sqft
Price per Sqft $762
Subdivision Sam Lobello Acreage Heights Rep
MLS Listing ID 20548294
Sold Date 10/04/24
Bedrooms 5
Full Baths 6
Half Baths 1
HOA Y/N None
Year Built 1985
Annual Tax Amount $102,018
Lot Size 1.834 Acres
Acres 1.834
Property Description
Owner financing available for qualified buyers with 25% down at 6.5% interest. A rare opportunity to own an architecturally significant residence designed by renowned modernist architect Bud Oglesby. Beautifully renovated & expanded in 2023. Sited on 1.83 acres of lushly landscaped grounds, this walled & gated property is very private & offers an oasis in the heart of Preston Hollow. Multiple living areas flow seamlessly & feature high ceilings, walls of glass & are flooded with natural light. Living spaces flow naturally to the outdoor entertaining areas. Especially stunning is the large multi-level deck which seems to float above the limestone lined creek shared with multi-acre Strait Lane Estates. Features a newly built 2-story garage with 5 bays & room for lifts. Above is an additional 1,653 SF guest apartment with two en-suite bedrooms & kitchenette.The park-like estate includes a large motorcourt, regulation pickleball sports court as well as pool, spa & outdoor grilling station.
Location
State TX
County Dallas
Direction From Dallas Tollway south take the Royal Lane Exit. Turn right only Royal Lane, turn left onto Inwood Road. Home will be on your right.
Rooms
Dining Room 2
Interior
Interior Features Built-in Wine Cooler, Decorative Lighting, Double Vanity, Dry Bar, Elevator, Flat Screen Wiring, High Speed Internet Available, Kitchen Island, Multiple Staircases, Pantry, Smart Home System, Sound System Wiring, Walk-In Closet(s), Wet Bar
Heating Central
Cooling Central Air
Flooring Carpet, Tile, Wood
Fireplaces Number 4
Fireplaces Type Bedroom, Gas Logs, Gas Starter, Library, Living Room, Master Bedroom
Appliance Built-in Gas Range, Built-in Refrigerator, Dishwasher, Electric Oven, Microwave, Double Oven, Vented Exhaust Fan
Heat Source Central
Exterior
Garage Spaces 5.0
Fence Electric, Wood
Pool Separate Spa/Hot Tub
Utilities Available City Sewer, City Water
Waterfront Description Creek
Roof Type Slate
Total Parking Spaces 5
Garage Yes
Private Pool 1
Building
Lot Description Acreage, Interior Lot, Landscaped, Many Trees, Sprinkler System
Story Two
Foundation Slab
Level or Stories Two
Structure Type Brick
Schools
Elementary Schools Withers
Middle Schools Walker
High Schools White
School District Dallas Isd
Others
Ownership SEE AGENT
Financing Cash
Read Less
Want to know what your home might be worth? Contact us for a FREE valuation!

Our team is ready to help you sell your home for the highest possible price ASAP

©2024 North Texas Real Estate Information Systems.
Bought with L.J. Erickson • Duggan Realty Advisors L.L.C.

GET MORE INFORMATION

