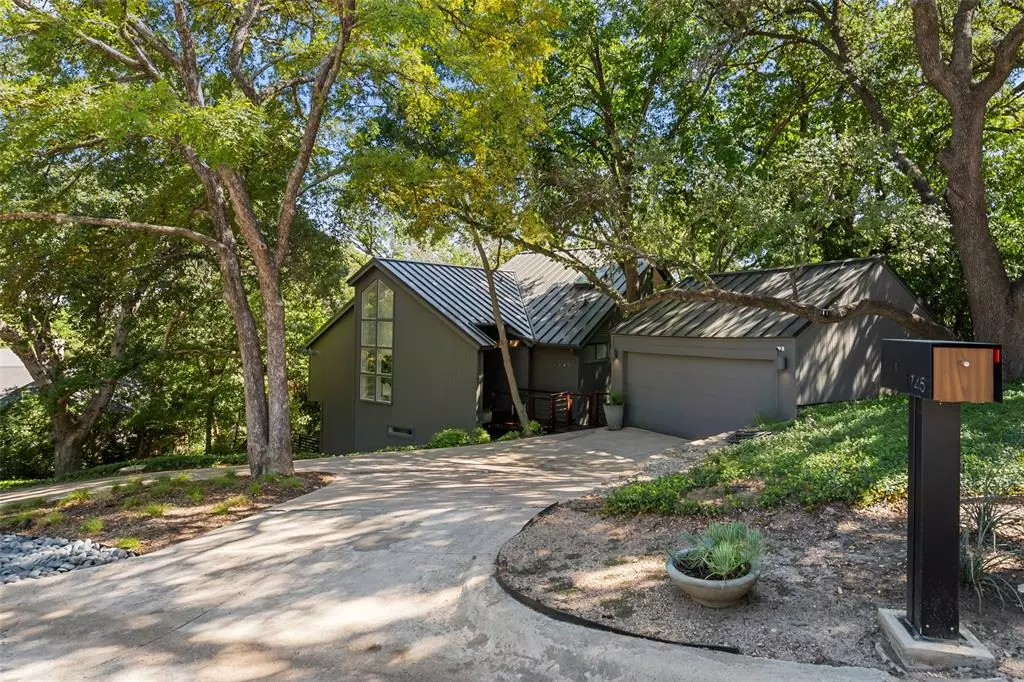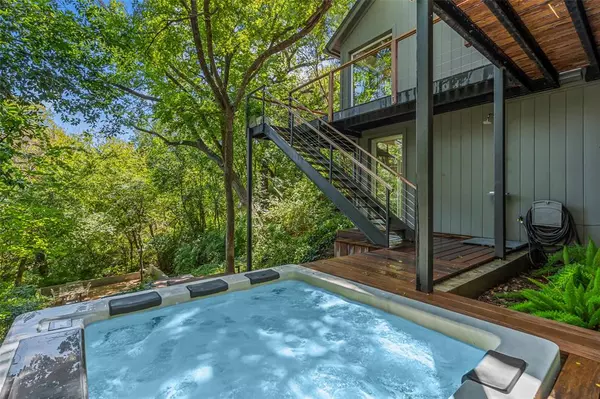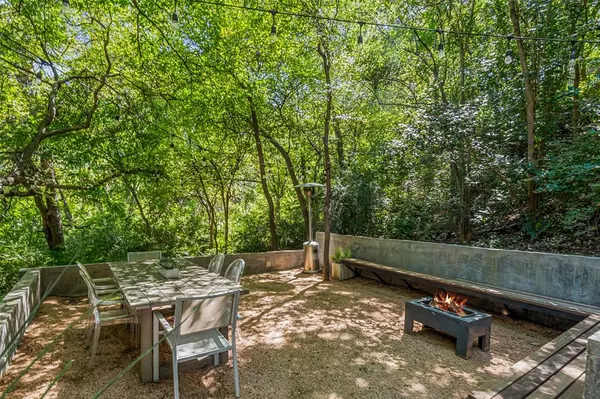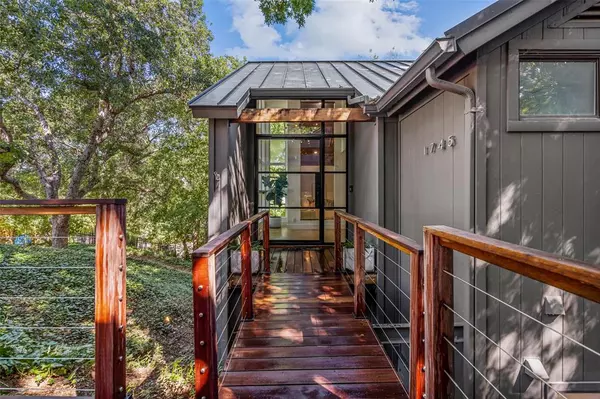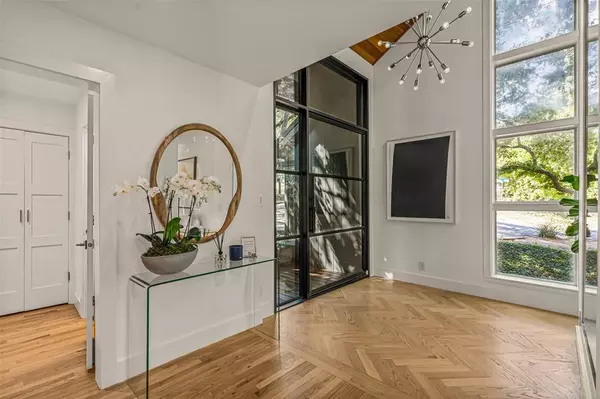$1,699,000
For more information regarding the value of a property, please contact us for a free consultation.
1745 Merrick Street Fort Worth, TX 76107
3 Beds
3 Baths
2,855 SqFt
Key Details
Property Type Single Family Home
Sub Type Single Family Residence
Listing Status Sold
Purchase Type For Sale
Square Footage 2,855 sqft
Price per Sqft $595
Subdivision Northcrest
MLS Listing ID 20728960
Sold Date 10/08/24
Style Contemporary/Modern,Mid-Century Modern
Bedrooms 3
Full Baths 2
Half Baths 1
HOA Y/N None
Year Built 1951
Annual Tax Amount $12,426
Lot Size 0.820 Acres
Acres 0.82
Lot Dimensions 35,719
Property Description
Perched on nearly 1-acre at the top of Northcrest, this one-of-a-kind “modern treehouse” showcases incredible treetop views from nearly every room! Renovated to the studs, this private residence exemplifies the epitome of serenity, seclusion + modern-day luxuries. Chef's kitchen has honed marble, waterfall edge, Viking appliances and 175-bottle wine fridge. Private grounds are covered in mature trees featuring built-in hot tub, outdoor shower, multiple Cumaru wood decks and floating pavilion ideal for entertaining. Spacious primary suite has dual vanities, oversized shower, two walk-in closets and floor-to-ceiling windows capturing the most idyllic views. Other notable features include floating oak vanities, herringbone marble, tornado shelter, level 5 finish, standing seam metal roof, wood floors, CA Closets, home office, Peleton room. All baths newly remodeled. Located moments from River Crest Country Club, Shady Oaks Country Club and Trinity River Trails. REQUEST FEATURES LIST
Location
State TX
County Tarrant
Direction Use GPS.
Rooms
Dining Room 2
Interior
Interior Features Built-in Features, Built-in Wine Cooler, Cable TV Available, Chandelier, Decorative Lighting, Double Vanity, Eat-in Kitchen, Flat Screen Wiring, High Speed Internet Available, Kitchen Island, Loft, Multiple Staircases, Natural Woodwork, Open Floorplan, Other, Pantry, Vaulted Ceiling(s), Walk-In Closet(s)
Heating Central, Electric, Fireplace(s), Zoned
Cooling Ceiling Fan(s), Central Air, Electric, Zoned
Flooring Ceramic Tile, Marble, Wood
Fireplaces Number 1
Fireplaces Type See Remarks, Wood Burning
Appliance Dishwasher, Disposal, Electric Cooktop, Refrigerator
Heat Source Central, Electric, Fireplace(s), Zoned
Laundry Utility Room, Full Size W/D Area
Exterior
Exterior Feature Balcony, Rain Gutters, Lighting, Outdoor Shower, Private Yard, Storage, Other
Garage Spaces 2.0
Fence Wire, Wrought Iron
Pool Separate Spa/Hot Tub, Other
Utilities Available Cable Available, City Sewer, City Water, Curbs, Underground Utilities, See Remarks
Roof Type Metal
Total Parking Spaces 2
Garage Yes
Building
Lot Description Acreage, Interior Lot, Landscaped, Lrg. Backyard Grass, Many Trees, Oak, Other, Sloped, Sprinkler System, Subdivision
Story Three Or More
Foundation Slab
Level or Stories Three Or More
Structure Type Cedar
Schools
Elementary Schools Phillips M
Middle Schools Monnig
High Schools Arlngtnhts
School District Fort Worth Isd
Others
Ownership PRIVATE
Acceptable Financing Cash, Conventional
Listing Terms Cash, Conventional
Financing Cash
Special Listing Condition Aerial Photo, Survey Available, Verify Tax Exemptions
Read Less
Want to know what your home might be worth? Contact us for a FREE valuation!

Our team is ready to help you sell your home for the highest possible price ASAP

©2025 North Texas Real Estate Information Systems.
Bought with Blake Griffin • Compass RE Texas, LLC.
GET MORE INFORMATION

