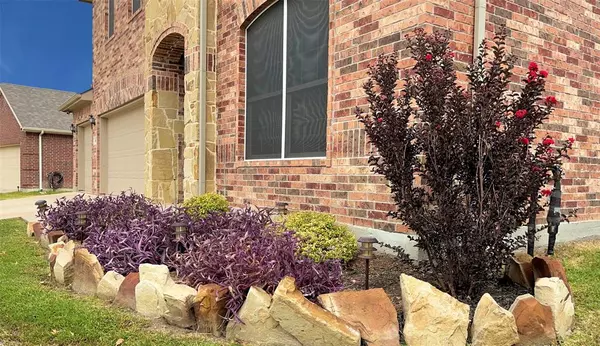$409,900
For more information regarding the value of a property, please contact us for a free consultation.
809 Cormorant Drive Sherman, TX 75092
4 Beds
3 Baths
2,951 SqFt
Key Details
Property Type Single Family Home
Sub Type Single Family Residence
Listing Status Sold
Purchase Type For Sale
Square Footage 2,951 sqft
Price per Sqft $138
Subdivision Preserve Ph 1
MLS Listing ID 20522038
Sold Date 10/11/24
Style Traditional
Bedrooms 4
Full Baths 2
Half Baths 1
HOA Fees $20/ann
HOA Y/N Mandatory
Year Built 2014
Annual Tax Amount $10,101
Lot Size 8,407 Sqft
Acres 0.193
Lot Dimensions 60x117x85x114
Property Description
REALLY?? You haven't SEEN THIS one? 3 CAR GARAGE • Huge GAME ROOM • OFFICE • Giant Pantry. All this space to relax and have fun. NEW carpet on stairs & all upstairs rooms. Biggest pantry you've ever seen, a 10' granite kitchen island to host large gatherings. Office (or homeschool-yoga room?) with glass French doors at front, covered patio and extended patio space in the backyard which backs to green space-no houses immediately behind this. Wood burning fireplace with warm stone surround & wood mantel. 20' vaulted ceiling in the living area. Wired for stereo sound with speakers in ceiling in Living Room, Bedroom, game room & office! Massive 26'x16' living or game room UP overlooks the lower living. 3 beds up, Primary Suite down with huge walk-in closet & door to rear patio. New roof 2022, 3 CAR GARAGE!! Sweet neighborhood close to I-75, 289, Sherman corridor shopping. Radiant barrier, engineered wood floors, bright, tall windows. You really haven't seen it yet? Come see it today.
Location
State TX
County Grayson
Community Greenbelt, Sidewalks
Direction North on 75, west on 1417 to right on Quail Run Rd, right on Cormorant. House on right SIY. Or from Denison, S on 75, west on 82, south on 1417, right on Quail Run, right on Cormorant. Easy GPS.
Rooms
Dining Room 1
Interior
Interior Features Cable TV Available, Decorative Lighting, Double Vanity, Flat Screen Wiring, Granite Counters, High Speed Internet Available, Kitchen Island, Loft, Open Floorplan, Pantry, Smart Home System, Sound System Wiring, Vaulted Ceiling(s), Walk-In Closet(s)
Heating Central, Electric
Cooling Ceiling Fan(s), Central Air, Electric, Zoned
Flooring Carpet, Ceramic Tile, Wood
Fireplaces Number 1
Fireplaces Type Living Room, Metal, Stone, Wood Burning
Equipment Home Theater
Appliance Dishwasher, Disposal, Electric Range, Microwave, Vented Exhaust Fan
Heat Source Central, Electric
Laundry Electric Dryer Hookup, Utility Room, Full Size W/D Area, Washer Hookup
Exterior
Exterior Feature Covered Patio/Porch
Garage Spaces 3.0
Fence Back Yard, Wood
Community Features Greenbelt, Sidewalks
Utilities Available Asphalt, City Sewer, City Water, Curbs, Sidewalk
Roof Type Composition
Total Parking Spaces 3
Garage Yes
Building
Lot Description Adjacent to Greenbelt, Lrg. Backyard Grass, Subdivision
Story Two
Foundation Slab
Level or Stories Two
Structure Type Brick,Radiant Barrier,Siding
Schools
Elementary Schools Henry W Sory
Middle Schools Piner
High Schools Sherman
School District Sherman Isd
Others
Restrictions Deed,Development
Ownership As Tax
Acceptable Financing Cash, Conventional, FHA, VA Loan
Listing Terms Cash, Conventional, FHA, VA Loan
Financing Conventional
Special Listing Condition Deed Restrictions, Phase I Complete, Survey Available, Utility Easement, Verify Tax Exemptions
Read Less
Want to know what your home might be worth? Contact us for a FREE valuation!

Our team is ready to help you sell your home for the highest possible price ASAP

©2025 North Texas Real Estate Information Systems.
Bought with Angie Hackett • RE/MAX Signature Properties
GET MORE INFORMATION





