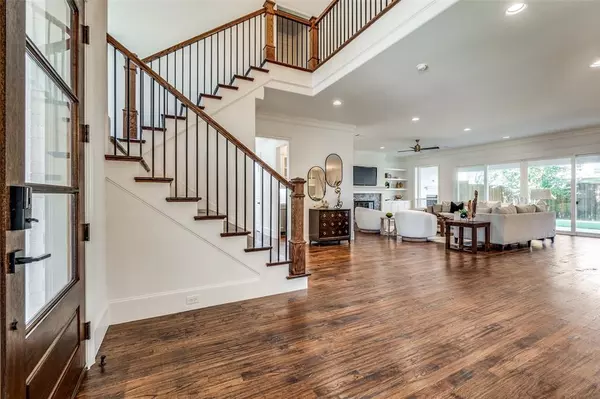$2,245,000
For more information regarding the value of a property, please contact us for a free consultation.
7121 Bob O Link Drive Dallas, TX 75214
5 Beds
7 Baths
5,712 SqFt
Key Details
Property Type Single Family Home
Sub Type Single Family Residence
Listing Status Sold
Purchase Type For Sale
Square Footage 5,712 sqft
Price per Sqft $393
Subdivision Lakewood North Estates
MLS Listing ID 20707346
Sold Date 10/15/24
Style Traditional
Bedrooms 5
Full Baths 5
Half Baths 2
HOA Y/N None
Year Built 2024
Lot Size 8,145 Sqft
Acres 0.187
Property Description
Welcome to perfection! Beautiful new construction on a quiet cul-de-sac street. The warm and inviting floor plan features a designated private study. Living rm with built-ins and FP. Sliders out to an expansive covered patio. Open floor plan. Kitchen is stunning. Great for entertaining or everyday living. Abundance cabs and counter space. Rm sized w. in pantry w sink. Wet Bar w sink. Beverage station. Quartz countertops. Oversized kitchen island. Built-in fridge, double ovens. Downstairs guest suite. Mud rm conveniently located by the THREE-CAR GARAGE! Second floor won't disappointment! Game room and media room. Beautiful Primary Bedroom and gorgeous spa-inspired bathroom. Two walk-in closets and lots of storage! Additional three bedrooms with private bathrooms, walk-in closets, and generously sized rooms located on the second floor Wood floor throughout except the media rm which is carpet. You need to see this one to appreciate the thoughtful floor plan. Minutes to LW Park and Trail.
Location
State TX
County Dallas
Direction Please use GPS
Rooms
Dining Room 2
Interior
Interior Features Built-in Features, Chandelier, Decorative Lighting, Double Vanity, Dry Bar, Eat-in Kitchen, Flat Screen Wiring, High Speed Internet Available, Kitchen Island, Open Floorplan, Pantry, Sound System Wiring, Walk-In Closet(s), Wet Bar
Heating Central, Natural Gas, Zoned
Cooling Ceiling Fan(s), Central Air
Flooring Stone, Tile, Wood
Fireplaces Number 2
Fireplaces Type Family Room, Gas Logs, Gas Starter, Other
Appliance Dishwasher, Disposal
Heat Source Central, Natural Gas, Zoned
Laundry Electric Dryer Hookup, Gas Dryer Hookup, Utility Room, Full Size W/D Area
Exterior
Exterior Feature Covered Patio/Porch, Rain Gutters, Lighting
Garage Spaces 3.0
Fence Electric, Fenced, Wood
Utilities Available Alley, City Sewer, City Water, Overhead Utilities, Sidewalk
Roof Type Composition
Total Parking Spaces 3
Garage Yes
Building
Lot Description Interior Lot, Sprinkler System
Story Two
Foundation Slab
Level or Stories Two
Schools
Elementary Schools Lakewood
Middle Schools Long
High Schools Woodrow Wilson
School District Dallas Isd
Others
Ownership see agent
Financing Cash
Read Less
Want to know what your home might be worth? Contact us for a FREE valuation!

Our team is ready to help you sell your home for the highest possible price ASAP

©2025 North Texas Real Estate Information Systems.
Bought with Charo Costello • Costello & Associates
GET MORE INFORMATION





