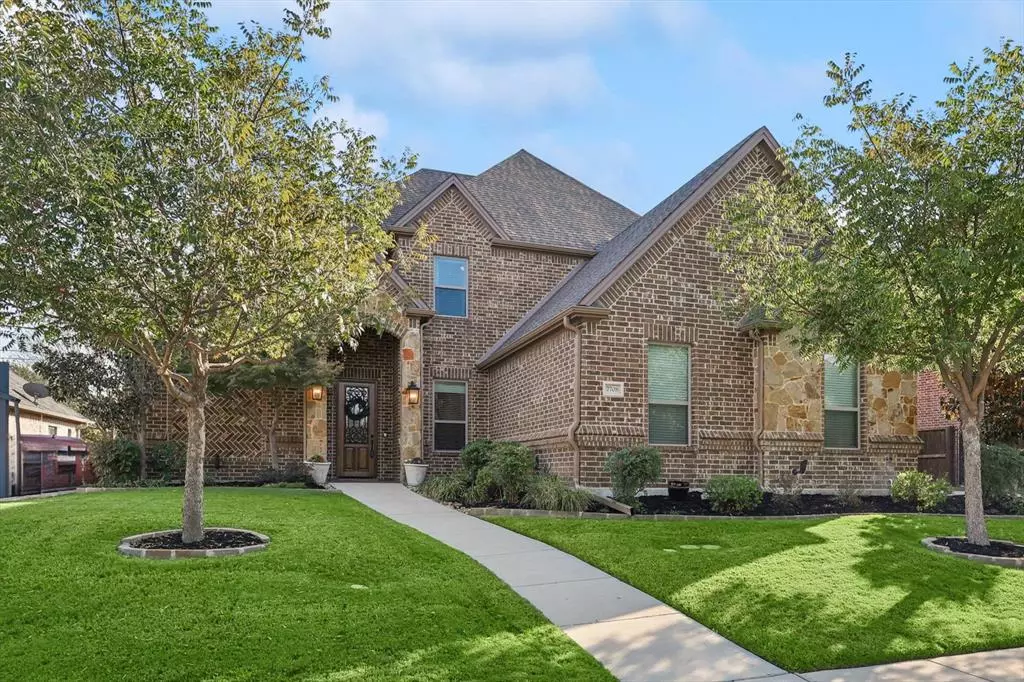$815,000
For more information regarding the value of a property, please contact us for a free consultation.
7708 Silverleaf Drive North Richland Hills, TX 76182
4 Beds
4 Baths
3,628 SqFt
Key Details
Property Type Single Family Home
Sub Type Single Family Residence
Listing Status Sold
Purchase Type For Sale
Square Footage 3,628 sqft
Price per Sqft $224
Subdivision Forest Glenn West
MLS Listing ID 20719411
Sold Date 11/04/24
Style Traditional
Bedrooms 4
Full Baths 4
HOA Y/N None
Year Built 2015
Annual Tax Amount $13,706
Lot Size 9,626 Sqft
Acres 0.221
Property Description
Upon entering this exquisite home you're greeted by gorgeous hardwood floors, crown molding, arched doorways, and a wine grotto. The cozy living room, featuring a stone gas fireplace, flows seamlessly into the kitchen and dining area. The dream kitchen boasts a gas cooktop, pot-filler, double ovens, walk-in pantry, Carrara marble backsplash, built-in refrigerator & a butler's pantry. The backyard oasis is perfect for entertaining with a heated sports pool, spa & built-in grill. The primary suite has a vaulted ceiling and a spa-like retreat with a garden tub, walk-in shower and a custom closet. Upstairs are two bedrooms with ensuite baths, a game room, and media room—ideal for multi-gen or growing families. With a 3-car garage and study, this home has it all. Conveniently located near shopping and dining, including Southlake Town Square, and offering easy commutes to DFW Airport, Dallas, and Fort Worth via highways 820, 183, 114, and 121. Zoned for Green Valley Elem and Birdville ISD!
Location
State TX
County Tarrant
Direction Use GPS for Turn by Turn directions
Rooms
Dining Room 1
Interior
Interior Features Cable TV Available, Decorative Lighting, Flat Screen Wiring, High Speed Internet Available, Open Floorplan, Vaulted Ceiling(s), Walk-In Closet(s)
Heating Central, Natural Gas
Cooling Ceiling Fan(s), Central Air, Electric
Flooring Carpet, Ceramic Tile, Wood
Fireplaces Number 1
Fireplaces Type Gas, Gas Logs, Stone
Appliance Built-in Refrigerator, Dishwasher, Disposal, Electric Oven, Gas Cooktop, Gas Water Heater, Microwave, Double Oven, Vented Exhaust Fan
Heat Source Central, Natural Gas
Laundry Electric Dryer Hookup, Utility Room, Washer Hookup
Exterior
Exterior Feature Covered Patio/Porch, Rain Gutters, Outdoor Grill, Outdoor Kitchen
Garage Spaces 3.0
Fence Brick, Wood
Pool Gunite, In Ground, Pool Sweep, Pool/Spa Combo, Sport, Water Feature
Utilities Available Cable Available, City Sewer, City Water, Concrete, Curbs, Sidewalk
Roof Type Composition
Total Parking Spaces 3
Garage Yes
Private Pool 1
Building
Lot Description Few Trees, Landscaped, Lrg. Backyard Grass, Sprinkler System, Subdivision
Story Two
Foundation Slab
Level or Stories Two
Structure Type Brick
Schools
Elementary Schools Greenvalle
Middle Schools Northridge
High Schools Richland
School District Birdville Isd
Others
Ownership Darin and Karla Harper
Acceptable Financing Cash, Conventional
Listing Terms Cash, Conventional
Financing Conventional
Read Less
Want to know what your home might be worth? Contact us for a FREE valuation!

Our team is ready to help you sell your home for the highest possible price ASAP

©2024 North Texas Real Estate Information Systems.
Bought with Louis Pacheco • Rendon Realty, LLC

GET MORE INFORMATION

