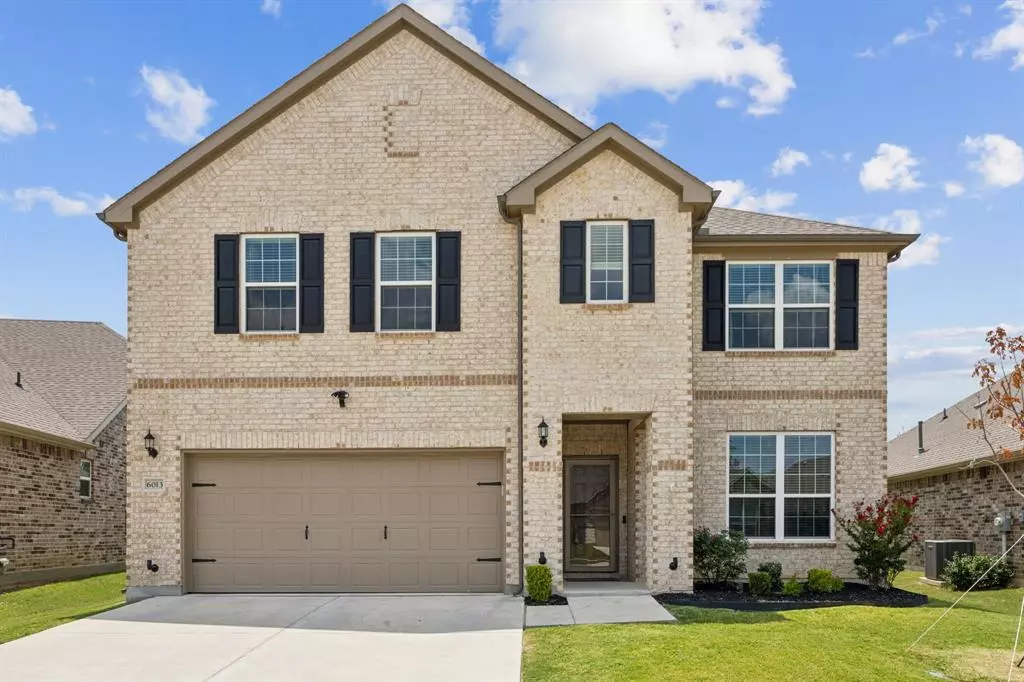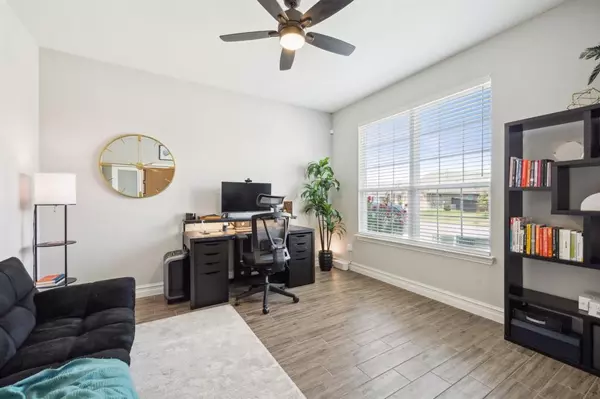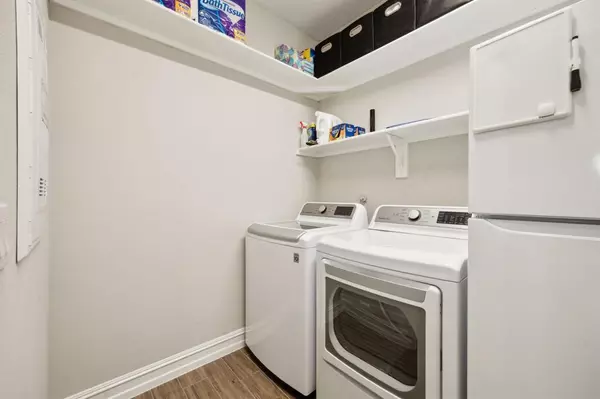$519,000
For more information regarding the value of a property, please contact us for a free consultation.
6013 Iron Creek Road Fort Worth, TX 76137
4 Beds
3 Baths
3,177 SqFt
Key Details
Property Type Single Family Home
Sub Type Single Family Residence
Listing Status Sold
Purchase Type For Sale
Square Footage 3,177 sqft
Price per Sqft $163
Subdivision Fossil Crk
MLS Listing ID 20679482
Sold Date 11/06/24
Style Traditional
Bedrooms 4
Full Baths 2
Half Baths 1
HOA Fees $41/ann
HOA Y/N Mandatory
Year Built 2021
Annual Tax Amount $10,769
Property Description
Welcome to this exceptional Pulte home! This modern residence offers 4 bedrooms and 2.5 bathrooms within 3,177 sqft of living space. Step inside to find a thoughtfully designed interior perfect for relaxation and entertainment. The open layout is ideal for hosting guests or simply unwinding after a long day. The kitchen is a chef's delight, featuring sleek appliances and ample storage space. Many upgrades have been made to this home, including lighting and fixtures, adding a touch of sophistication throughout. The outdoor patio space has also been enhanced, providing a lovely area for al fresco dining or relaxation. This home boasts a media space with built-ins and media equipment.. The primary suite is conveniently located on the lower level, offering privacy and ease of access. Located in a desirable neighborhood, this home offers a great community atmosphere to complement its impressive interior. Schedule a showing today and experience the comfort and style of this beautiful home!
Location
State TX
County Tarrant
Community Curbs, Perimeter Fencing, Sidewalks
Direction Please see your maps or contact listing agent.
Rooms
Dining Room 1
Interior
Interior Features Built-in Features, Chandelier, Decorative Lighting, Double Vanity, Eat-in Kitchen, Kitchen Island, Open Floorplan, Pantry, Smart Home System, Walk-In Closet(s), Wired for Data
Heating Central, ENERGY STAR Qualified Equipment, ENERGY STAR/ACCA RSI Qualified Installation, Fireplace(s), Zoned
Cooling Ceiling Fan(s), Central Air, ENERGY STAR Qualified Equipment, Zoned
Flooring Carpet, Ceramic Tile
Fireplaces Number 1
Fireplaces Type Gas, Living Room
Equipment Home Theater, Irrigation Equipment
Appliance Built-in Gas Range, Dishwasher, Disposal, Dryer, Microwave, Tankless Water Heater, Vented Exhaust Fan
Heat Source Central, ENERGY STAR Qualified Equipment, ENERGY STAR/ACCA RSI Qualified Installation, Fireplace(s), Zoned
Laundry Electric Dryer Hookup, Utility Room, Washer Hookup
Exterior
Exterior Feature Covered Patio/Porch, Private Yard
Garage Spaces 2.0
Fence Back Yard, Fenced, Gate, High Fence, Wood
Community Features Curbs, Perimeter Fencing, Sidewalks
Utilities Available Community Mailbox, Curbs, Electricity Available, Individual Gas Meter, Individual Water Meter, Natural Gas Available, Sewer Available, Sidewalk, Underground Utilities
Roof Type Shingle
Total Parking Spaces 2
Garage Yes
Building
Lot Description Few Trees, Sprinkler System, Subdivision
Story Two
Foundation Slab
Level or Stories Two
Structure Type Brick
Schools
Elementary Schools Chisholm Ridge
Middle Schools Ed Willkie
High Schools Chisholm Trail
School District Eagle Mt-Saginaw Isd
Others
Ownership Scott & Emily Phillips
Acceptable Financing Cash, Conventional, FHA, VA Loan
Listing Terms Cash, Conventional, FHA, VA Loan
Financing Conventional
Read Less
Want to know what your home might be worth? Contact us for a FREE valuation!

Our team is ready to help you sell your home for the highest possible price ASAP

©2025 North Texas Real Estate Information Systems.
Bought with Russell Strong • The Property Shop
GET MORE INFORMATION





