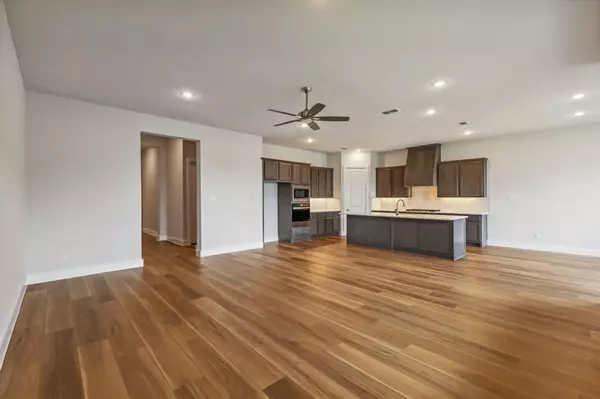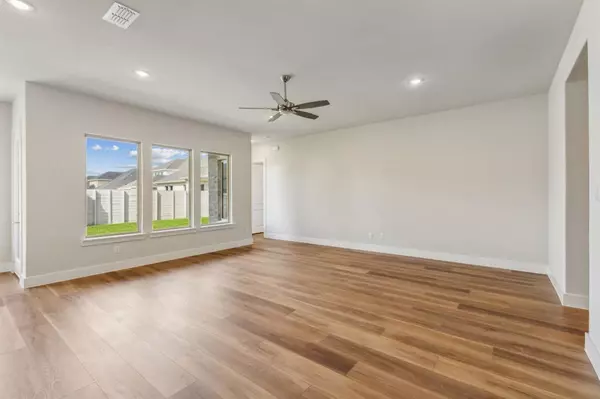$670,000
For more information regarding the value of a property, please contact us for a free consultation.
3012 Windy Ridge Mckinney, TX 75071
4 Beds
4 Baths
2,671 SqFt
Key Details
Property Type Single Family Home
Sub Type Single Family Residence
Listing Status Sold
Purchase Type For Sale
Square Footage 2,671 sqft
Price per Sqft $250
Subdivision Painted Tree
MLS Listing ID 20688532
Sold Date 11/11/24
Bedrooms 4
Full Baths 3
Half Baths 1
HOA Fees $90/qua
HOA Y/N Mandatory
Year Built 2024
Lot Size 7,318 Sqft
Acres 0.168
Property Description
Discover your ideal single-level sanctuary in the stunning 2,671 square foot ranch-style home on an oversized 60-foot lot, featuring an open floorplan designed for modern living. With 4 spacious bedrooms and 3.5 bathrooms, this residence perfectly balances comfort and style.
Step inside to find a warm and inviting living room adorned with a cozy fireplace, ideal for gatherings with loved ones. The gorgeous kitchen is a chef's dream, boasting ample counter space and elegant finishes, making meal prep a joy.
This thoughtful layout includes a Jack and Jill bathroom shared between between two bedrooms, while the third bedroom features its own ensuite for added privacy. The beautiful owner's suite provides a serene retreat, complete with luxurious features and ample space.
The 3-car tandem garage offers plenty of room for vehicles and hobbies, adding to the practicality of this magnificent home. Don't miss the opportunity to own this exquisite property.
Location
State TX
County Collin
Direction From US Route 75, North Central Expressway take the University (US 380) exit and turn west. Continue approximately 2.5 miles and turn right on Lake Forest. Continue approximately 1 mile and turn right on Summit View Drive. Turn right at Sagan Drive and the model home will be at 4900 Sagan.
Rooms
Dining Room 1
Interior
Interior Features Built-in Features, Cable TV Available, Cathedral Ceiling(s), Double Vanity, Eat-in Kitchen, High Speed Internet Available, Kitchen Island, Open Floorplan, Pantry, Smart Home System, Vaulted Ceiling(s)
Heating Central, ENERGY STAR Qualified Equipment, ENERGY STAR/ACCA RSI Qualified Installation
Cooling Ceiling Fan(s), Central Air, Electric, ENERGY STAR Qualified Equipment, Humidity Control
Flooring Carpet, Ceramic Tile
Fireplaces Number 1
Fireplaces Type Electric, Gas, Living Room
Appliance Dishwasher, Electric Oven, Gas Cooktop, Microwave, Tankless Water Heater, Vented Exhaust Fan
Heat Source Central, ENERGY STAR Qualified Equipment, ENERGY STAR/ACCA RSI Qualified Installation
Exterior
Garage Spaces 3.0
Fence Back Yard, Wood
Utilities Available Cable Available, City Sewer, City Water, Concrete, Curbs, Electricity Available, Individual Gas Meter, Individual Water Meter, Sewer Available, Sidewalk
Roof Type Composition
Garage Yes
Building
Story One
Level or Stories One
Structure Type Brick,Wood
Schools
Elementary Schools Lizzie Nell Cundiff Mcclure
Middle Schools Johnson
High Schools Mckinney Boyd
School District Mckinney Isd
Others
Ownership CLH20, LLC.
Financing Conventional
Read Less
Want to know what your home might be worth? Contact us for a FREE valuation!

Our team is ready to help you sell your home for the highest possible price ASAP

©2025 North Texas Real Estate Information Systems.
Bought with Joyce Poe • Sunet Group
GET MORE INFORMATION





