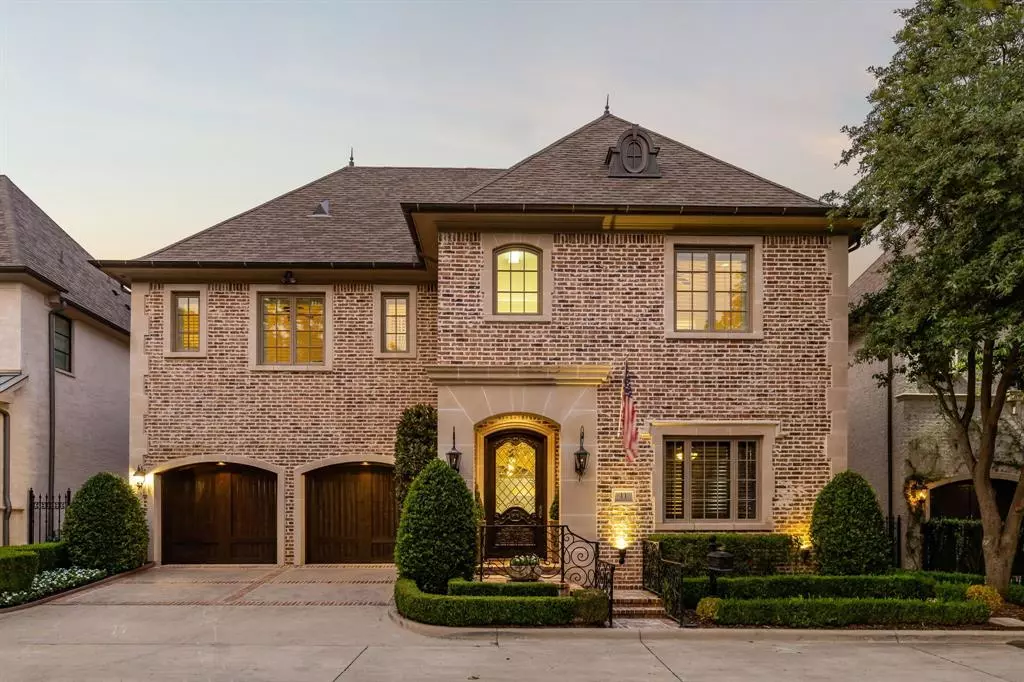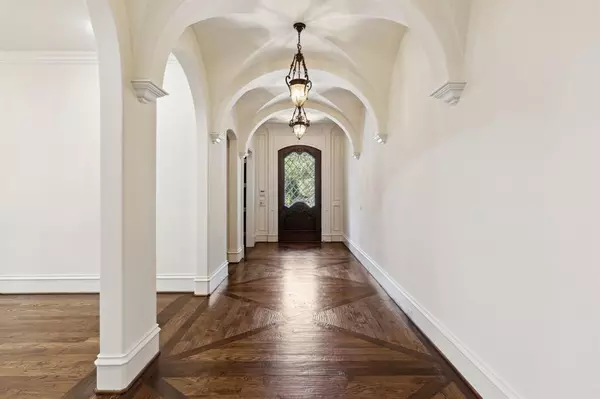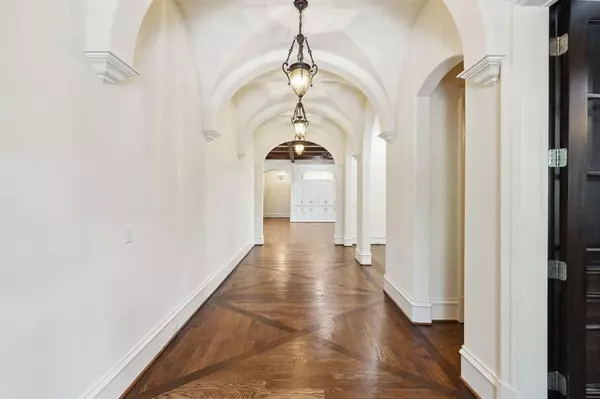$1,550,000
For more information regarding the value of a property, please contact us for a free consultation.
11 Bretton Woods Way Dallas, TX 75220
3 Beds
5 Baths
4,949 SqFt
Key Details
Property Type Single Family Home
Sub Type Single Family Residence
Listing Status Sold
Purchase Type For Sale
Square Footage 4,949 sqft
Price per Sqft $313
Subdivision Bretton Woods 02
MLS Listing ID 20596435
Sold Date 11/15/24
Style Traditional
Bedrooms 3
Full Baths 3
Half Baths 2
HOA Fees $478/ann
HOA Y/N Mandatory
Year Built 2008
Lot Size 7,318 Sqft
Acres 0.168
Lot Dimensions 60x120
Property Description
Ready to go!! This beautiful house is back on the market through no fault of its own and is priced to sell quickly.
Traditional home for sale in the gated community of Bretton Woods in the highly sought-after neighborhood of Bluffview. The community shares a beautiful 4-acre private park on Bachman Creek with a spring-fed pond, mature trees, a walking path, and a gazebo. The home features three bedrooms (primary down), three full and two half baths, a media room, 600 sq ft large unfinished bonus room, an executive office on the ground floor, a secondary office upstairs, and large closets and storage throughout. Kitchen appliances include a Wolf oven-range, Wolf microwave, Sub-Zero refrigerator, and two Bosch dishwashers. Other features include Control 4 innovative house technology, customized av-security, centralized vacuum, and speakers in living areas and the primary bedroom. The Bretton Woods community is conveniently located. Village of Preston Hollow (Central Market) .03 miles Inwood Village - 2 miles Preston Center - 2.2 miles NorthPark Shopping Mall - 3.8 miles Downtown Dallas - 13 minutes
Location
State TX
County Dallas
Community Gated, Park, Perimeter Fencing
Direction Located on the South side of Northwest Highway just East of Midway. Gated Community
Rooms
Dining Room 2
Interior
Interior Features Built-in Features, Chandelier, Decorative Lighting, Flat Screen Wiring, High Speed Internet Available, Kitchen Island, Open Floorplan, Pantry, Smart Home System, Sound System Wiring, Walk-In Closet(s)
Heating Central, Fireplace(s), Natural Gas
Cooling Ceiling Fan(s), Central Air
Flooring Hardwood, Tile
Fireplaces Number 1
Fireplaces Type Family Room, Gas Logs
Appliance Built-in Gas Range, Built-in Refrigerator, Dishwasher, Disposal, Gas Cooktop, Gas Oven, Gas Range, Ice Maker, Microwave, Double Oven, Refrigerator, Vented Exhaust Fan
Heat Source Central, Fireplace(s), Natural Gas
Laundry Electric Dryer Hookup
Exterior
Exterior Feature Rain Gutters, Lighting, Private Yard
Garage Spaces 2.0
Fence Back Yard, Brick, Fenced, Wrought Iron
Community Features Gated, Park, Perimeter Fencing
Utilities Available Cable Available, City Sewer, City Water, Individual Gas Meter, Individual Water Meter, Natural Gas Available
Roof Type Composition
Total Parking Spaces 2
Garage Yes
Building
Lot Description Subdivision, Zero Lot Line
Story Two
Foundation Slab
Level or Stories Two
Structure Type Brick
Schools
Elementary Schools Williams
Middle Schools Cary
High Schools Jefferson
School District Dallas Isd
Others
Ownership See Agent
Acceptable Financing Cash, Conventional
Listing Terms Cash, Conventional
Financing Cash
Read Less
Want to know what your home might be worth? Contact us for a FREE valuation!

Our team is ready to help you sell your home for the highest possible price ASAP

©2025 North Texas Real Estate Information Systems.
Bought with Emily Ray Porter • Compass RE Texas, LLC.
GET MORE INFORMATION





