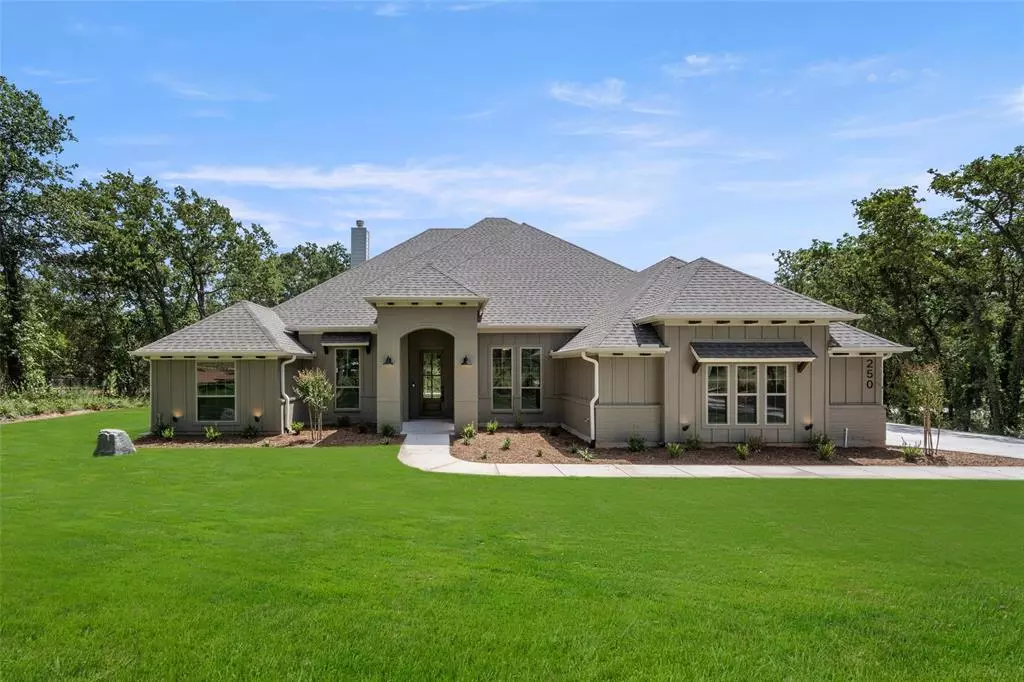$550,000
For more information regarding the value of a property, please contact us for a free consultation.
250 Red Top Road Poolville, TX 76088
4 Beds
3 Baths
2,552 SqFt
Key Details
Property Type Single Family Home
Sub Type Single Family Residence
Listing Status Sold
Purchase Type For Sale
Square Footage 2,552 sqft
Price per Sqft $215
Subdivision Dry Creek East
MLS Listing ID 20635143
Sold Date 11/19/24
Style Traditional
Bedrooms 4
Full Baths 2
Half Baths 1
HOA Y/N None
Year Built 2024
Lot Size 2.000 Acres
Acres 2.0
Property Description
MLS# 20635143 - Built by Brookson Builders - Ready Now! ~ Embrace rural living with this beautifully crafted home, featuring a painted brick exterior and a welcoming custom front door. The seamless blend of indoor and outdoor living is highlighted by a custom sliding door leading to the back patio. Inside, discover a world where functionality meets charm: custom cabinetry with a trash can pullout, a painted shiplap wall in the nook, and additional crown molding in the kitchen and dining area. The living room, the heart of this home, boasts a painted brick fireplace with a wood-wrapped mantel, flanked by built-in cabinetry and floating wood-wrapped shelves. Custom tile in the master shower, additional lighting in both the game room and master bedroom, and wood-look tile throughout the main living spaces and baths, all under a custom lighting package complete the picture of this farmhouse haven!!
Location
State TX
County Parker
Direction From Poolville Cut Off Rd turn left onto FM-920. After 6.1 miles turn right onto W Dry Creek Rd. In 1.5 miles turn right onto Red Top Rd.
Rooms
Dining Room 2
Interior
Interior Features Decorative Lighting, Eat-in Kitchen, Kitchen Island, Open Floorplan, Pantry, Walk-In Closet(s)
Heating Central, Electric, Fireplace(s), Heat Pump
Cooling Ceiling Fan(s), Electric, Heat Pump
Flooring Carpet, Ceramic Tile
Fireplaces Number 2
Fireplaces Type Brick, Living Room, Outside
Appliance Dishwasher, Disposal, Electric Oven, Microwave
Heat Source Central, Electric, Fireplace(s), Heat Pump
Laundry Electric Dryer Hookup, Utility Room, Full Size W/D Area, Washer Hookup
Exterior
Exterior Feature Covered Patio/Porch, Rain Gutters
Garage Spaces 3.0
Fence None
Utilities Available Aerobic Septic, Community Mailbox
Roof Type Composition
Total Parking Spaces 3
Garage Yes
Building
Lot Description Acreage, Landscaped, Many Trees, Sprinkler System
Story One
Foundation Slab, Other
Level or Stories One
Structure Type Brick,Frame,Siding
Schools
Elementary Schools Peaster
Middle Schools Peaster
High Schools Peaster
School District Peaster Isd
Others
Ownership Brookson Builders
Acceptable Financing Cash, Conventional, FHA, VA Loan
Listing Terms Cash, Conventional, FHA, VA Loan
Financing Conventional
Read Less
Want to know what your home might be worth? Contact us for a FREE valuation!

Our team is ready to help you sell your home for the highest possible price ASAP

©2025 North Texas Real Estate Information Systems.
Bought with Annie Taliaferro • Keller Williams Fort Worth
GET MORE INFORMATION

