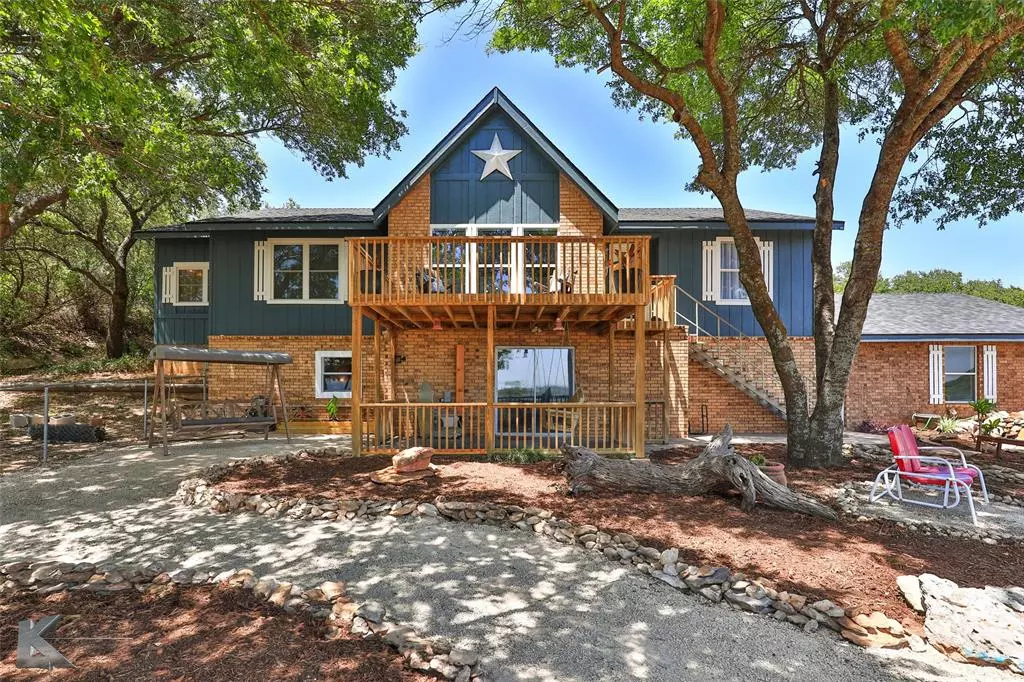$699,900
For more information regarding the value of a property, please contact us for a free consultation.
11092 Private Road 2225 Abilene, TX 79602
5 Beds
4 Baths
3,348 SqFt
Key Details
Property Type Single Family Home
Sub Type Single Family Residence
Listing Status Sold
Purchase Type For Sale
Square Footage 3,348 sqft
Price per Sqft $209
Subdivision Callahan Co Shared Prop
MLS Listing ID 20691898
Sold Date 11/21/24
Style Split Level
Bedrooms 5
Full Baths 3
Half Baths 1
HOA Y/N None
Year Built 1982
Lot Size 14.480 Acres
Acres 14.48
Property Description
Breathtaking views from this gorgeous 3348sqft home with 5 bed, 3.5 bath on 14.48 acres! Several outside areas to enjoy nature, from the open balcony with deck below, two firepits, an outdoor kitchen with gas range, fridge, sink, ice maker & mounted TV! Inside gives you a grand country cottage feeling with tongue & groove on the vaulted ceilings in main area! Kitchen has plenty cabinet & counter space, tiled backsplash, stainless steel appliances & more! The spacious primary bedroom is located off the living room with a dreamy closet, an ensuite with stunning shower, soaking tub & lovely vanity. Each guest room is very spacious! Beautiful whitewashed tongue & groove throughout! Low maintenance flooring! Gun safe room! Fiber internet! Fishpond! So much attention to detail throughout this home! Main AC replaced within the last 3yrs. Roof replaced 2024. 20x40 metal shop with electric. Perfect spot for a RV or manufactured home that has its own electric meter, septic & water connections!
Location
State TX
County Taylor
Direction From Abilene, take Hwy 36 East approx 15 miles to PR 2226. Turn left on PR 2226 and follow to PR 2225 to a Y in the road and turn left.
Rooms
Dining Room 1
Interior
Interior Features Chandelier, Decorative Lighting, Double Vanity, Eat-in Kitchen, Granite Counters, Kitchen Island, Open Floorplan, Vaulted Ceiling(s)
Heating Central, Electric, Heat Pump
Cooling Central Air, Electric, Heat Pump
Flooring Ceramic Tile, Luxury Vinyl Plank, Wood
Fireplaces Number 1
Fireplaces Type Family Room, Wood Burning
Appliance Dishwasher, Disposal, Electric Range, Gas Cooktop, Microwave, Water Filter, Water Softener
Heat Source Central, Electric, Heat Pump
Laundry Electric Dryer Hookup, Utility Room, Full Size W/D Area, Washer Hookup
Exterior
Exterior Feature Balcony, Covered Deck, Fire Pit, Rain Gutters, Outdoor Kitchen, RV Hookup, RV/Boat Parking
Garage Spaces 2.0
Fence Chain Link
Utilities Available City Water, Gravel/Rock, Private Road, Septic, Well
Roof Type Composition
Total Parking Spaces 2
Garage Yes
Building
Lot Description Acreage, Landscaped, Lrg. Backyard Grass, Many Trees, Tank/ Pond
Story Two
Foundation Slab
Level or Stories Two
Structure Type Brick,Wood
Schools
Elementary Schools Eula
High Schools Eula
School District Eula Isd
Others
Ownership Hartranft
Acceptable Financing Assumable, Cash, Conventional, FHA, VA Loan
Listing Terms Assumable, Cash, Conventional, FHA, VA Loan
Financing Conventional
Read Less
Want to know what your home might be worth? Contact us for a FREE valuation!

Our team is ready to help you sell your home for the highest possible price ASAP

©2025 North Texas Real Estate Information Systems.
Bought with Shelley Watson • Coldwell Banker Apex, REALTORS
GET MORE INFORMATION

